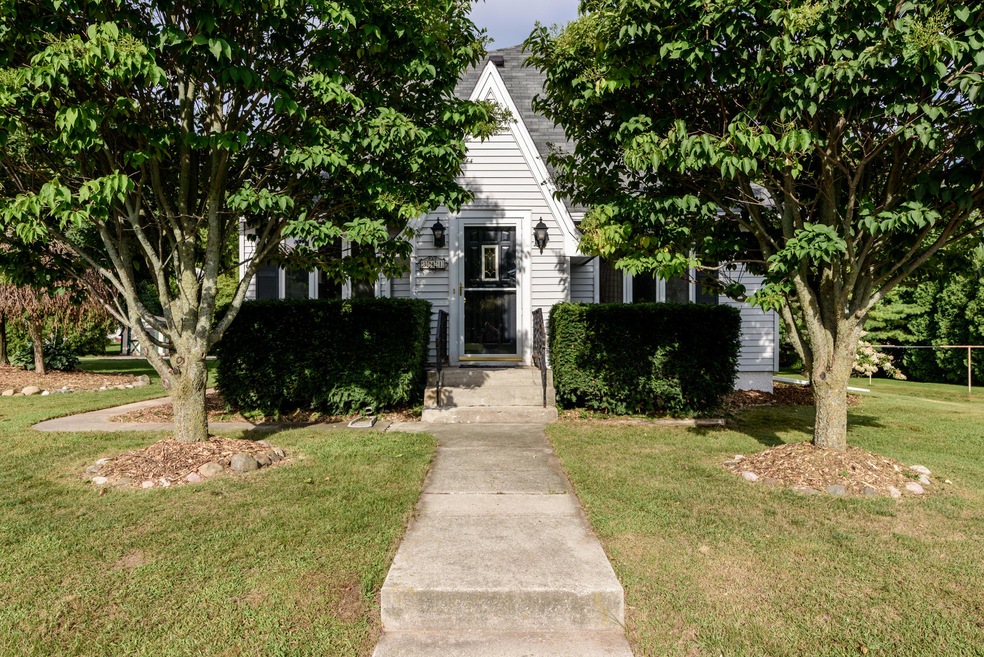
341 S 2nd St Cedar Grove, WI 53013
Highlights
- Cape Cod Architecture
- Deck
- Skylights
- Cedar Grove-Belgium Elementary School Rated A-
- Main Floor Bedroom
- 2.5 Car Attached Garage
About This Home
As of January 2022Almost 4000SF in this home. Enjoy the 1/2 acre lot and 2 Brand New decks. This home has all the space you need. Great home that can be set up with In-Law suite or rent the upstairs. 5 beds and 3 full bathrooms, the addition was done in 1997. Huge Heated Garage and tons of parking outside for a boat or RV. Large Master Suite with hard wood floors and Double Vanity Sinks. All the bathrooms have been updated. Beautiful home!!!
Last Agent to Sell the Property
RE/MAX United - Port Washington License #48026-90 Listed on: 08/16/2016

Home Details
Home Type
- Single Family
Est. Annual Taxes
- $4,581
Lot Details
- 0.56 Acre Lot
Parking
- 2.5 Car Attached Garage
- Driveway
Home Design
- Cape Cod Architecture
- Vinyl Siding
Interior Spaces
- 3,641 Sq Ft Home
- 2-Story Property
- Skylights
- Basement Fills Entire Space Under The House
Kitchen
- Oven or Range
- <<microwave>>
- Dishwasher
Bedrooms and Bathrooms
- 5 Bedrooms
- Main Floor Bedroom
- Walk-In Closet
- 3 Full Bathrooms
Outdoor Features
- Deck
- Shed
Utilities
- Forced Air Heating and Cooling System
- Heating System Uses Natural Gas
Listing and Financial Details
- Exclusions: All sellers personal Items
- Assessor Parcel Number 59112555220
Ownership History
Purchase Details
Home Financials for this Owner
Home Financials are based on the most recent Mortgage that was taken out on this home.Purchase Details
Home Financials for this Owner
Home Financials are based on the most recent Mortgage that was taken out on this home.Purchase Details
Similar Home in Cedar Grove, WI
Home Values in the Area
Average Home Value in this Area
Purchase History
| Date | Type | Sale Price | Title Company |
|---|---|---|---|
| Warranty Deed | $280,000 | Champion Title | |
| Warranty Deed | $185,000 | -- | |
| Quit Claim Deed | $185,000 | -- |
Mortgage History
| Date | Status | Loan Amount | Loan Type |
|---|---|---|---|
| Open | $29,500 | Credit Line Revolving | |
| Open | $271,600 | New Conventional |
Property History
| Date | Event | Price | Change | Sq Ft Price |
|---|---|---|---|---|
| 01/05/2022 01/05/22 | Sold | $280,000 | 0.0% | $77 / Sq Ft |
| 10/31/2021 10/31/21 | Pending | -- | -- | -- |
| 10/27/2021 10/27/21 | For Sale | $280,000 | +51.4% | $77 / Sq Ft |
| 11/18/2016 11/18/16 | Sold | $185,000 | -11.9% | $51 / Sq Ft |
| 09/13/2016 09/13/16 | Pending | -- | -- | -- |
| 08/16/2016 08/16/16 | For Sale | $209,900 | -- | $58 / Sq Ft |
Tax History Compared to Growth
Tax History
| Year | Tax Paid | Tax Assessment Tax Assessment Total Assessment is a certain percentage of the fair market value that is determined by local assessors to be the total taxable value of land and additions on the property. | Land | Improvement |
|---|---|---|---|---|
| 2024 | $5,006 | $306,500 | $46,000 | $260,500 |
| 2023 | $5,240 | $217,400 | $41,500 | $175,900 |
| 2022 | $4,628 | $217,400 | $41,500 | $175,900 |
| 2021 | $4,315 | $217,400 | $41,500 | $175,900 |
| 2020 | $4,494 | $217,400 | $41,500 | $175,900 |
| 2019 | $4,207 | $208,100 | $41,500 | $166,600 |
| 2018 | $4,296 | $208,100 | $41,500 | $166,600 |
| 2017 | $4,239 | $208,100 | $41,500 | $166,600 |
| 2016 | $4,640 | $224,300 | $41,500 | $182,800 |
| 2015 | $4,581 | $224,300 | $41,500 | $182,800 |
| 2014 | $4,648 | $224,300 | $41,500 | $182,800 |
Agents Affiliated with this Home
-
Barbara Lukens

Seller's Agent in 2022
Barbara Lukens
Century 21 Moves
(920) 918-1412
26 in this area
77 Total Sales
-
T
Buyer's Agent in 2022
Tylor Roehrig
Ben Bartolazzi Real Estate, Inc
-
Tom Didier

Seller's Agent in 2016
Tom Didier
RE/MAX
(262) 689-6910
4 in this area
447 Total Sales
Map
Source: Metro MLS
MLS Number: 1492592
APN: 59112555220
- 155 W Union Ave
- 502 S Main St
- 107 S 1st St
- 143 Parkview Ct
- 118 Sunrise Ct
- 116 Sunrise Ct
- 115 S Main St
- 1003 S 2nd St
- 0 S Main St
- Lt42 Lake Ct
- 154 Water Ct
- S Main St
- 41 Hickory Dr
- N266 County Road Ll
- Lt5A County Road Kw
- Lt5B County Road Kw
- N155 Surfside Dr
- N133 Surfside Dr
- 183 Twin Valley Trail
- N1970 Wisconsin 32
