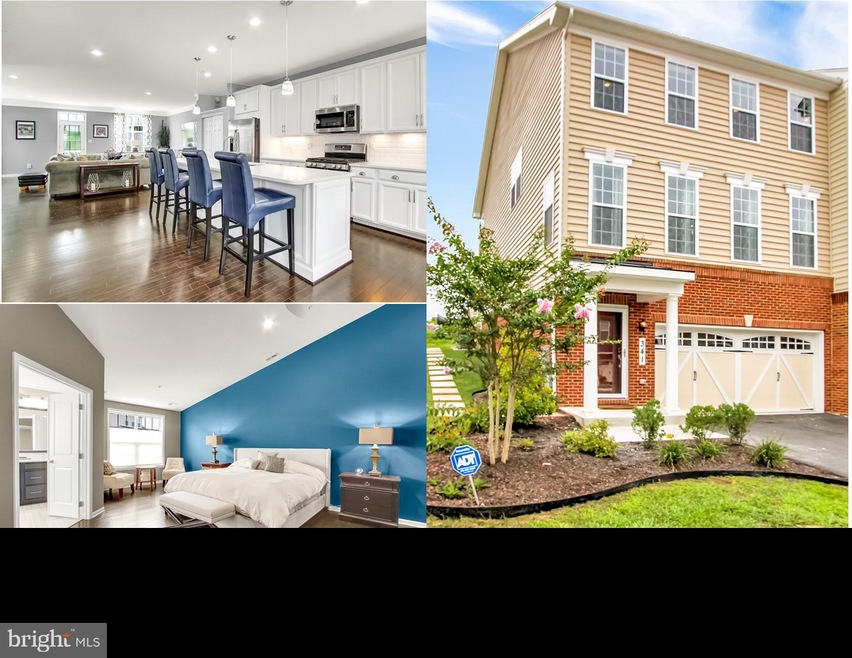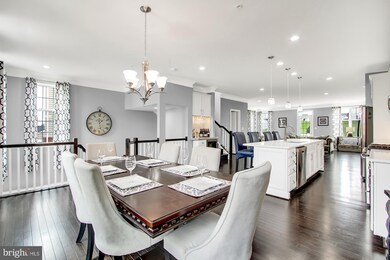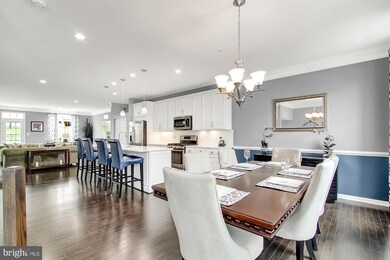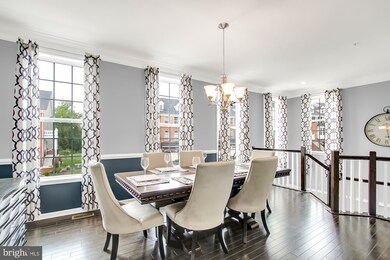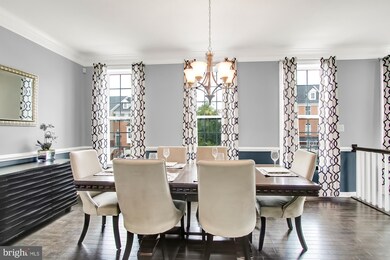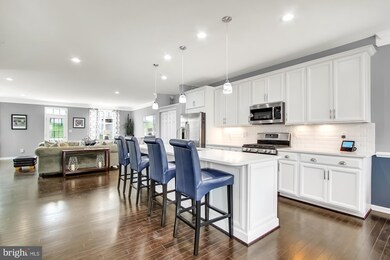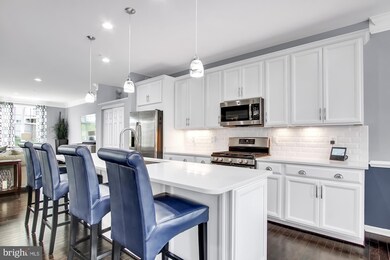
341 Spruce Pine Rd Abingdon, MD 21009
Highlights
- Gourmet Kitchen
- Open Floorplan
- Deck
- Patterson Mill High School Rated A
- Craftsman Architecture
- Vaulted Ceiling
About This Home
As of July 2025Luxurious low maintenance living at its best! Toll Brothers home with RICH HARDWOODS on all levels! Thoughtful upgrades are apparent as you enter the home. Walk in and hang your coat and leave your keys in one of the convenient DROP-ZONES. Take the hardwood staircase to the main living level-ULTIMATE OPEN FLOOR PLAN! Wall of windows allow natural light in the dining area. The chef will love this GOURMET KITCHEN! Gas range with griddle, stunning QUARTZ countertops and abundance of timeless white cabinetry with pull outs. AMAZING ISLAND with pendant lights above. Perfect space for entertaining and a convenient DRY BAR with WINE FRIDGE. Flow into the living space with recessed lighting DOUBLE WIDE CROWN MOLDINGS. Continuous flow out the atrium door to the deck. Elegance continues to the upper level. Side windows provide sunshine on the hardwood staircase. Owners Suite with vaulted ceiling, 2 WALK-IN CLOSETS, Sitting area and INVITING SPA BATH! Corner soaking tub, OVER-SIZED SHOWER with seat and FRAME-LESS GLASS doors. Subway tile half wall adds to the elegance. All bedrooms with CUSTOM WINDOW TREATMENTS and hardwood floors. Convenient UPPER LEVEL LAUNDRY. The Lower level is ready to suit any additional needs- extra bedroom? There is a FULL BATHROOM. Game room for kids? Also, an exit to the back yard! Two car garage with Custom built-in cabinets and shelving and epoxy coated floor. 2 ZONE HVAC. LED Lighting throughout. Numerous upgrades throughout this IMPRESSIVE HOME! HOA includes lawn maintenance and trash pickup. Community walking trails and playground. Perfect location, convenient to 95!
Last Agent to Sell the Property
Berkshire Hathaway HomeServices Homesale Realty License #522462 Listed on: 11/06/2020

Townhouse Details
Home Type
- Townhome
Est. Annual Taxes
- $4,442
Year Built
- Built in 2017
Lot Details
- 3,393 Sq Ft Lot
- Landscaped
- Property is in excellent condition
HOA Fees
- $117 Monthly HOA Fees
Parking
- 2 Car Attached Garage
- 2 Driveway Spaces
- Garage Door Opener
Home Design
- Craftsman Architecture
- Traditional Architecture
- Brick Exterior Construction
- Shingle Roof
- Asphalt Roof
- Vinyl Siding
Interior Spaces
- Property has 3 Levels
- Open Floorplan
- Built-In Features
- Chair Railings
- Crown Molding
- Vaulted Ceiling
- Ceiling Fan
- Recessed Lighting
- Window Treatments
- Window Screens
- Sliding Doors
- Atrium Doors
- Family Room Off Kitchen
- Living Room
- Formal Dining Room
- Wood Flooring
Kitchen
- Gourmet Kitchen
- Butlers Pantry
- Gas Oven or Range
- Built-In Microwave
- Ice Maker
- Dishwasher
- Stainless Steel Appliances
- Kitchen Island
- Upgraded Countertops
- Disposal
Bedrooms and Bathrooms
- 3 Bedrooms
- En-Suite Primary Bedroom
- En-Suite Bathroom
- Walk-In Closet
- Soaking Tub
Laundry
- Laundry on upper level
- Dryer
- Washer
Finished Basement
- Heated Basement
- Walk-Out Basement
- Natural lighting in basement
Outdoor Features
- Deck
Schools
- William S. James Elementary School
- Patterson Mill Middle School
- Patterson Mill High School
Utilities
- Forced Air Heating and Cooling System
- Vented Exhaust Fan
- Natural Gas Water Heater
Listing and Financial Details
- Assessor Parcel Number 1301398862
Community Details
Overview
- $1,000 Capital Contribution Fee
- Association fees include common area maintenance, management, lawn maintenance, trash
- $50 Other Monthly Fees
- Built by Toll Bros
- Laurel Ridge Subdivision
- Property Manager
Amenities
- Common Area
Recreation
- Community Playground
- Jogging Path
- Bike Trail
Ownership History
Purchase Details
Home Financials for this Owner
Home Financials are based on the most recent Mortgage that was taken out on this home.Purchase Details
Home Financials for this Owner
Home Financials are based on the most recent Mortgage that was taken out on this home.Similar Homes in Abingdon, MD
Home Values in the Area
Average Home Value in this Area
Purchase History
| Date | Type | Sale Price | Title Company |
|---|---|---|---|
| Deed | $415,000 | None Available | |
| Deed | $404,000 | University Title |
Mortgage History
| Date | Status | Loan Amount | Loan Type |
|---|---|---|---|
| Previous Owner | $299,500 | New Conventional | |
| Previous Owner | $298,500 | New Conventional | |
| Previous Owner | $303,000 | New Conventional | |
| Previous Owner | $315,000 | New Conventional |
Property History
| Date | Event | Price | Change | Sq Ft Price |
|---|---|---|---|---|
| 07/10/2025 07/10/25 | Sold | $490,000 | -1.6% | $160 / Sq Ft |
| 06/23/2025 06/23/25 | Pending | -- | -- | -- |
| 06/18/2025 06/18/25 | Price Changed | $498,000 | -3.3% | $163 / Sq Ft |
| 06/11/2025 06/11/25 | For Sale | $515,000 | +24.1% | $169 / Sq Ft |
| 12/11/2020 12/11/20 | Sold | $415,000 | -3.5% | $136 / Sq Ft |
| 12/01/2020 12/01/20 | Pending | -- | -- | -- |
| 11/06/2020 11/06/20 | For Sale | $430,000 | +6.5% | $141 / Sq Ft |
| 06/04/2018 06/04/18 | Sold | $403,815 | -1.5% | $140 / Sq Ft |
| 04/10/2018 04/10/18 | Pending | -- | -- | -- |
| 12/07/2017 12/07/17 | Price Changed | $409,965 | -3.0% | $143 / Sq Ft |
| 11/29/2017 11/29/17 | For Sale | $422,465 | -- | $147 / Sq Ft |
Tax History Compared to Growth
Tax History
| Year | Tax Paid | Tax Assessment Tax Assessment Total Assessment is a certain percentage of the fair market value that is determined by local assessors to be the total taxable value of land and additions on the property. | Land | Improvement |
|---|---|---|---|---|
| 2024 | $4,291 | $423,700 | $0 | $0 |
| 2023 | $4,291 | $398,100 | $120,000 | $278,100 |
| 2022 | $4,291 | $393,733 | $0 | $0 |
| 2021 | $12,874 | $389,367 | $0 | $0 |
| 2020 | $2,242 | $385,000 | $120,000 | $265,000 |
| 2019 | $4,403 | $381,500 | $0 | $0 |
| 2018 | $435 | $378,000 | $0 | $0 |
| 2017 | $431 | $37,700 | $0 | $0 |
| 2016 | -- | $37,700 | $0 | $0 |
Agents Affiliated with this Home
-
Mitchell Seifert

Seller's Agent in 2025
Mitchell Seifert
RE/MAX
(301) 861-7003
125 Total Sales
-
Alexandra Daddura

Buyer's Agent in 2025
Alexandra Daddura
Cummings & Co Realtors
(443) 619-0987
101 Total Sales
-
Anne Perrone

Seller's Agent in 2020
Anne Perrone
Berkshire Hathaway HomeServices Homesale Realty
(410) 937-0019
119 Total Sales
-
B
Seller's Agent in 2018
Bob Lucido
Toll MD Realty, LLC
Map
Source: Bright MLS
MLS Number: MDHR253858
APN: 01-398862
- 755 Burgh Westra Way
- 2647 Smallwood Dr
- 2823 Moorgrass Ct
- 305 Overview Dr
- 2910 Strathaven Ln
- 2956 Sunderland Ct
- 2000 Treese Unit DEVONSHIRE
- 2000 Treese Unit COVINGTON
- 2000 Treese Unit MAGNOLIA
- 2000 Treese Unit SAVANNAH
- 2807 Meredith Ct
- 2709 Laurel Valley Garth
- 724 Hookers Mill Rd
- 916 Sidehill Dr
- 333 Sullivan Dr
- 800 Pine Creek Way
- 2907 Byron Ct
- 2911 Shelley Ct
- 28 Mitchell Dr
- 3105 Holly Berry Ct
