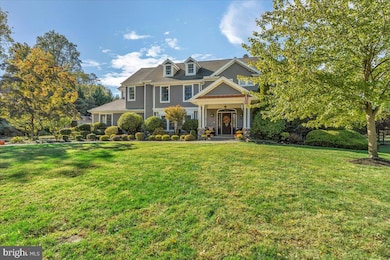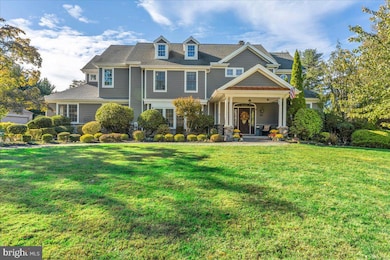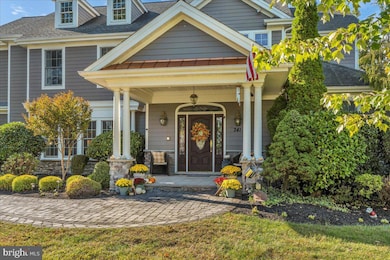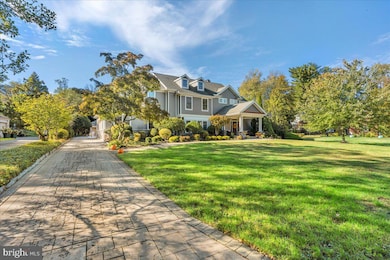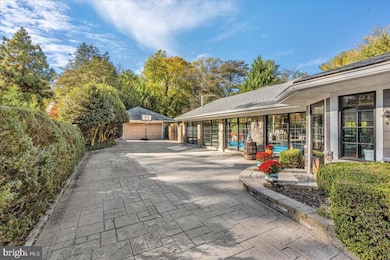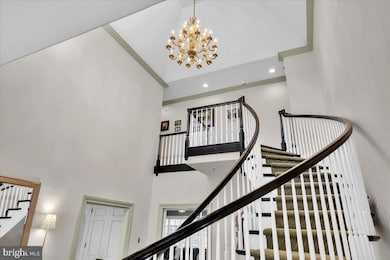341 Station Ave Haddonfield, NJ 08033
Estimated payment $15,589/month
Highlights
- Very Popular Property
- Heated Indoor Pool
- Curved or Spiral Staircase
- Haddonfield Memorial High School Rated A+
- 0.77 Acre Lot
- Recreation Room
About This Home
Timeless Elegance Meets Modern Luxury in the Heart of Historic Haddonfield...
Welcome to this exquisite residence nestled on a private, meticulously landscaped 0.77-acre lot in prestigious Historic Haddonfield. Offering over 4,600 square feet of refined living space—plus an additional 1,500 square foot fully finished lower level—this home seamlessly blends classic craftsmanship with sophisticated modern updates that were completed as recently as this year. Step through the grand two-story foyer, where gleaming marble floors and a dramatic staircase set the tone for the exceptional design throughout. Entertain effortlessly in the formal living and great room, one featuring a wood-burning fireplace, the other a decorative fireplace and custom built-in cabinetry, or host guests in the elegant dining room framed by detailed crown molding and custom millwork. The newly renovated gourmet kitchen is a chef’s dream, showcasing custom cabinetry, a center island, quartz countertops, and stainless steel appliances, including a Subzero Refrigerator and Thermador 5-burner gas cooktop and double oven —all flowing seamlessly into open-concept living spaces with new oak flooring throughout the main level. The home offers 5 spacious bedrooms and 4.5 luxurious bathrooms, including a private main floor suite ideal for guests, in-laws, or an au pair. The primary suite is a retreat unto itself, complete with two oversized walk-in closets, a spa-like bath featuring a jetted soaking tub, walk-in shower, and custom cabinetry. Upstairs, enjoy the convenience of a second-floor laundry room and a dedicated home office with abundant natural light and thoughtful design. 8 1/2 foot ceilings enhance the open, airy feel throughout the upper level. Downstairs, the fully finished lower level offers exceptional recreation and lifestyle spaces, including a media area, billiards/game room area and a home gym. Your private oasis awaits with a heated saltwater in-ground pool, which is within a heated enclosure, featuring a new roof, pump, and pool heater, perfect for year-round enjoyment. A fenced-in backyard offers security and space for gatherings, and the over-sized detached 2-car garage adds convenience and charm. Every detail in this home—from custom millwork to modern systems—has been meticulously designed for comfort, function, and timeless beauty.
Listing Agent
(856) 428-5150 ddurham@lvlrealtors.com Prominent Properties Sotheby's International Realty License #1324877 Listed on: 11/07/2025
Home Details
Home Type
- Single Family
Est. Annual Taxes
- $37,156
Year Built
- Built in 1940
Lot Details
- 0.77 Acre Lot
- Infill Lot
- Wrought Iron Fence
- Property is Fully Fenced
- Interior Lot
- Level Lot
- Irregular Lot
- Sprinkler System
- Back and Front Yard
- Property is in excellent condition
- Property is zoned R2
Parking
- 2 Car Detached Garage
- 12 Driveway Spaces
- Oversized Parking
- Side Facing Garage
- Garage Door Opener
Home Design
- Traditional Architecture
- Entry on the 1st floor
- Block Foundation
- Architectural Shingle Roof
Interior Spaces
- Property has 2 Levels
- Traditional Floor Plan
- Wet Bar
- Curved or Spiral Staircase
- Dual Staircase
- Sound System
- Built-In Features
- Crown Molding
- Ceiling Fan
- Skylights
- Recessed Lighting
- Wood Burning Fireplace
- Replacement Windows
- Window Treatments
- Window Screens
- Entrance Foyer
- Great Room
- Family Room Off Kitchen
- Living Room
- Combination Kitchen and Dining Room
- Den
- Recreation Room
- Utility Room
- Home Gym
- Attic
Kitchen
- Eat-In Kitchen
- Built-In Double Oven
- Cooktop with Range Hood
- Built-In Microwave
- Dishwasher
- Stainless Steel Appliances
- Kitchen Island
- Upgraded Countertops
- Disposal
Flooring
- Engineered Wood
- Carpet
- Marble
- Ceramic Tile
Bedrooms and Bathrooms
- En-Suite Primary Bedroom
- Walk-In Closet
- In-Law or Guest Suite
- Hydromassage or Jetted Bathtub
- Walk-in Shower
Laundry
- Laundry Room
- Laundry on upper level
- Washer
- Gas Dryer
Finished Basement
- Heated Basement
- Interior Basement Entry
- Water Proofing System
- Drainage System
- Sump Pump
Home Security
- Home Security System
- Carbon Monoxide Detectors
- Fire and Smoke Detector
Eco-Friendly Details
- Energy-Efficient Appliances
Pool
- Heated Indoor Pool
- Heated In Ground Pool
- Saltwater Pool
Outdoor Features
- Patio
- Exterior Lighting
- Rain Gutters
Utilities
- Forced Air Heating and Cooling System
- Cooling System Utilizes Natural Gas
- Vented Exhaust Fan
- 200+ Amp Service
- Natural Gas Water Heater
- Cable TV Available
Community Details
- No Home Owners Association
- Elizabeth Haddon Subdivision, Williamsburg Floorplan
Listing and Financial Details
- Assessor Parcel Number 17-00079 01-00012
Map
Home Values in the Area
Average Home Value in this Area
Tax History
| Year | Tax Paid | Tax Assessment Tax Assessment Total Assessment is a certain percentage of the fair market value that is determined by local assessors to be the total taxable value of land and additions on the property. | Land | Improvement |
|---|---|---|---|---|
| 2025 | $37,157 | $1,150,000 | $451,300 | $698,700 |
| 2024 | $36,662 | $1,150,000 | $451,300 | $698,700 |
| 2023 | $36,662 | $1,150,000 | $451,300 | $698,700 |
| 2022 | $36,375 | $1,150,000 | $451,300 | $698,700 |
| 2021 | $36,191 | $1,150,000 | $451,300 | $698,700 |
| 2020 | $35,938 | $1,150,000 | $451,300 | $698,700 |
| 2019 | $378 | $1,218,800 | $451,300 | $767,500 |
| 2018 | $37,332 | $1,218,800 | $451,300 | $767,500 |
| 2017 | $36,442 | $1,218,800 | $451,300 | $767,500 |
| 2016 | $35,626 | $1,218,800 | $451,300 | $767,500 |
| 2015 | $34,638 | $1,218,800 | $451,300 | $767,500 |
| 2014 | $33,870 | $1,218,800 | $451,300 | $767,500 |
Property History
| Date | Event | Price | List to Sale | Price per Sq Ft | Prior Sale |
|---|---|---|---|---|---|
| 11/07/2025 11/07/25 | For Sale | $2,375,000 | +106.5% | $389 / Sq Ft | |
| 04/05/2017 04/05/17 | Sold | $1,150,000 | -4.2% | $250 / Sq Ft | View Prior Sale |
| 02/26/2017 02/26/17 | Pending | -- | -- | -- | |
| 01/12/2016 01/12/16 | For Sale | $1,200,000 | +4.3% | $261 / Sq Ft | |
| 09/24/2015 09/24/15 | Sold | $1,150,000 | -14.2% | $250 / Sq Ft | View Prior Sale |
| 06/22/2015 06/22/15 | Price Changed | $1,340,000 | -5.6% | $291 / Sq Ft | |
| 07/10/2014 07/10/14 | Price Changed | $1,420,000 | -5.0% | $308 / Sq Ft | |
| 02/24/2014 02/24/14 | Price Changed | $1,495,000 | -3.5% | $325 / Sq Ft | |
| 01/16/2014 01/16/14 | Price Changed | $1,550,000 | -6.1% | $337 / Sq Ft | |
| 12/12/2013 12/12/13 | For Sale | $1,650,000 | -- | $358 / Sq Ft |
Purchase History
| Date | Type | Sale Price | Title Company |
|---|---|---|---|
| Deed | $1,150,000 | None Available | |
| Deed | $1,150,000 | None Available | |
| Deed | $589,000 | -- | |
| Deed | $400,000 | -- |
Mortgage History
| Date | Status | Loan Amount | Loan Type |
|---|---|---|---|
| Open | $977,500 | New Conventional | |
| Previous Owner | $471,200 | Purchase Money Mortgage |
Source: Bright MLS
MLS Number: NJCD2104484
APN: 17-00079-01-00012
- 108 Avondale Ave
- 634 W Redman Ave
- 320 Warwick Rd
- 351 Bellevue Ave
- 301 Bradshaw Ave
- 38 Birchall Dr
- 2 Loucroft Ave
- 2 Kings Hwy
- 120 Kings Hwy W
- 118 W Cottage Ave
- 33 Estaugh Ave
- 656 W Crystal Lake Ave
- 305 Crest Ave
- 63 Truman Ave
- 10 Washington Ave
- 204 W W Redman Ave
- 204 W Redman Ave
- 233 E Kings Hwy
- 212 Crystal Lake Ave
- 315 Hutchinson Ave
- 311 Warwick Rd
- 309 Warwick Rd Unit 309 Warwick rd
- 19 W Summit Ave
- 214 W Redman Ave
- 237 S Atlantic Ave Unit B
- 705 Pomona Ave
- 49 Chestnut St
- 13 Wilkins Ave Unit 2ND FL
- 13 Wilkins Ave Unit 1ST FLOOR
- 18 Wilkins Ave
- 108 Centre St Unit C
- 204 Lakeview Ave
- 20 E Redman Ave Unit D
- 20 E Redman Ave Unit C
- 20 E Redman Ave Unit B
- 142-144 Kings Hwy E Unit A9
- 134 Kent Rd
- 210 W Crystal Lake Ave
- 203 Kings Hwy E Unit A2
- 203 Kings Hwy E Unit A3

