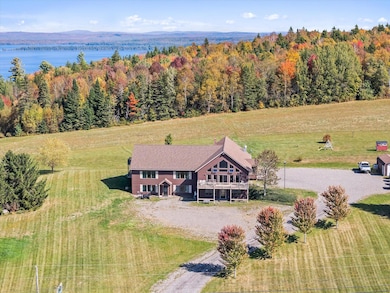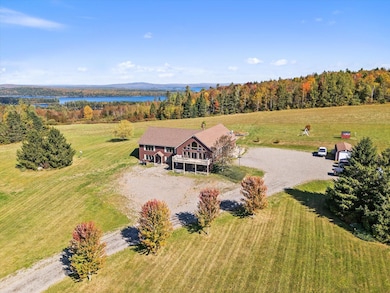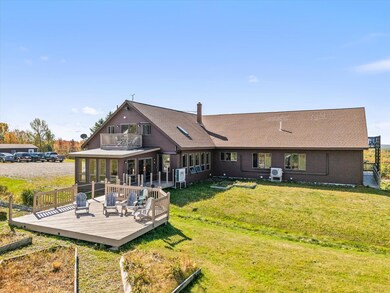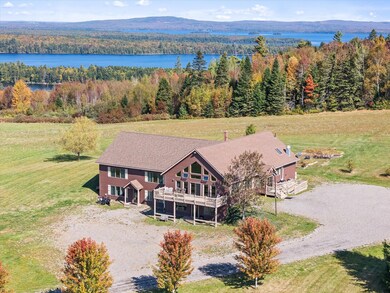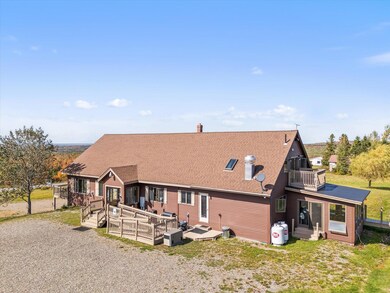341 US Route 1 Weston, ME 04424
Estimated payment $6,872/month
Highlights
- Water Views
- Deck
- Wooded Lot
- 42.5 Acre Lot
- Contemporary Architecture
- Wood Flooring
About This Home
Breathtaking views of Mt. Katahdin and the East Grand Lake Region, the First Settlers Lodge offers a haven from the outside world with first class amenities. An unparalleled 42 acre private estate or commercial venture on US-1. Bordered by permanent conservation land, this four season sanctuary guarantees ultimate privacy and endless adventures. A place to reconnect with family, friends, guests or nature whether sitting by the fireside or out on the direct trail access with hiking boots, snowshoes, cross country skis, ATV's, ITS trail for snowmobiles or your favorite rifle during hunting season. East Grand Lake is renown for its world class fishing and boating. The four season lodge has something for everyone...reunions, retreats, celebrations, meetings, fishing, hunting, or the forgotten art of relaxing. The lodge offers a main residence plus a guest wing, perfect for multigenerational living or a commercial entity while living on site. It includes 6+ bedroom suites, each with a private bathroom, plus a large bunk loft for gatherings. A stunning chef's kitchen with commercial-grade appliances, dining room, a great room with a fieldstone fireplace and pellet insert. The guest rooms are in a separate wing, while the upper level overlooks the great room, plus a guest room with full bath and deck offering views of East Grand Lake. The lower level offers a specious meeting or event room along with private living space for the owners and an in-law apartment. This is a turn key property, fully furnished and equipped for a seamless transition. Some of the features included are a 2023 Chevy 2500 Duramax truck with a Boss plow, Polaris Ranger UTV, & multiple trailers. Enterprise-grade UniFi WiFi 6, security camera system, and dedicated AC units for all suites. Three large outbuildings (two 10x30, one 10x20) for all your storage needs. A true legacy property combining total privacy, modern comfort, & direct access to the best of Maine's outdoor recreation. View MLS#1641418
Home Details
Home Type
- Single Family
Est. Annual Taxes
- $9,868
Year Built
- Built in 1997
Lot Details
- 42.5 Acre Lot
- Rural Setting
- Landscaped
- Level Lot
- Open Lot
- Wooded Lot
- Property is zoned Rural
Property Views
- Water
- Scenic Vista
- Woods
- Mountain
Home Design
- Contemporary Architecture
- Wood Frame Construction
- Shingle Roof
- Wood Siding
Interior Spaces
- Ceiling Fan
- 1 Fireplace
Kitchen
- Gas Range
- Microwave
- Dishwasher
- Disposal
Flooring
- Wood
- Carpet
- Laminate
- Vinyl
Bedrooms and Bathrooms
- 9 Bedrooms
- Main Floor Bedroom
- In-Law or Guest Suite
- Shower Only
Laundry
- Dryer
- Washer
Finished Basement
- Basement Fills Entire Space Under The House
- Interior and Exterior Basement Entry
- Natural lighting in basement
Parking
- Gravel Driveway
- On-Site Parking
Accessible Home Design
- Doors are 32 inches wide or more
Outdoor Features
- Deck
- Patio
- Outbuilding
Utilities
- Cooling Available
- Radiant Heating System
- Hot Water Heating System
- Private Water Source
- Well
- Septic Design Available
- Private Sewer
- Internet Available
Community Details
- No Home Owners Association
Listing and Financial Details
- Legal Lot and Block B / 003
- Assessor Parcel Number 341USRoute1Weston04424
Map
Home Values in the Area
Average Home Value in this Area
Tax History
| Year | Tax Paid | Tax Assessment Tax Assessment Total Assessment is a certain percentage of the fair market value that is determined by local assessors to be the total taxable value of land and additions on the property. | Land | Improvement |
|---|---|---|---|---|
| 2024 | $7,935 | $453,400 | $45,000 | $408,400 |
| 2023 | $6,613 | $377,900 | $37,500 | $340,400 |
| 2022 | $6,807 | $347,300 | $34,100 | $313,200 |
| 2021 | $6,633 | $347,300 | $34,100 | $313,200 |
| 2020 | $6,495 | $351,100 | $34,100 | $317,000 |
| 2019 | $6,495 | $354,900 | $34,100 | $320,800 |
| 2018 | $6,299 | $354,900 | $34,100 | $320,800 |
| 2017 | $6,277 | $358,700 | $34,100 | $324,600 |
| 2016 | $6,110 | $354,200 | $34,100 | $320,100 |
Property History
| Date | Event | Price | List to Sale | Price per Sq Ft |
|---|---|---|---|---|
| 11/26/2025 11/26/25 | Price Changed | $1,149,000 | -4.2% | $119 / Sq Ft |
| 10/24/2025 10/24/25 | For Sale | $1,199,000 | -- | $124 / Sq Ft |
Purchase History
| Date | Type | Sale Price | Title Company |
|---|---|---|---|
| Warranty Deed | $730,000 | None Available |
Source: Maine Listings
MLS Number: 1641770
APN: WSTT M:004 L:003-B
- Lot 1 Woodland Ridge Rd
- 0 Woodland Ridge Rd Unit 35 24449234
- Lot 2 Woodland Ridge Rd
- 38 Bancroft Rd
- 32 S Nagle Ln
- 358 Springfield Rd
- M26L11.2 Boulder Rd
- 1058 U S 1
- 52 Irish Settlement Rd
- 18 Bass Ln
- 178 Irish Settlement Rd
- 39 Pratt Ln
- Lot 3 Woodland Ridge Rd
- Lot 5 Woodland Ridge Rd
- Lot 35 Woodland Ridge Rd
- Lot 4 Woodland Ridge Rd
- Lot 6 Woodland Ridge Rd
- 95 Sandy Beach Rd
- 60-68 Lower Lake Rd
- 479 Harris Hill Rd


