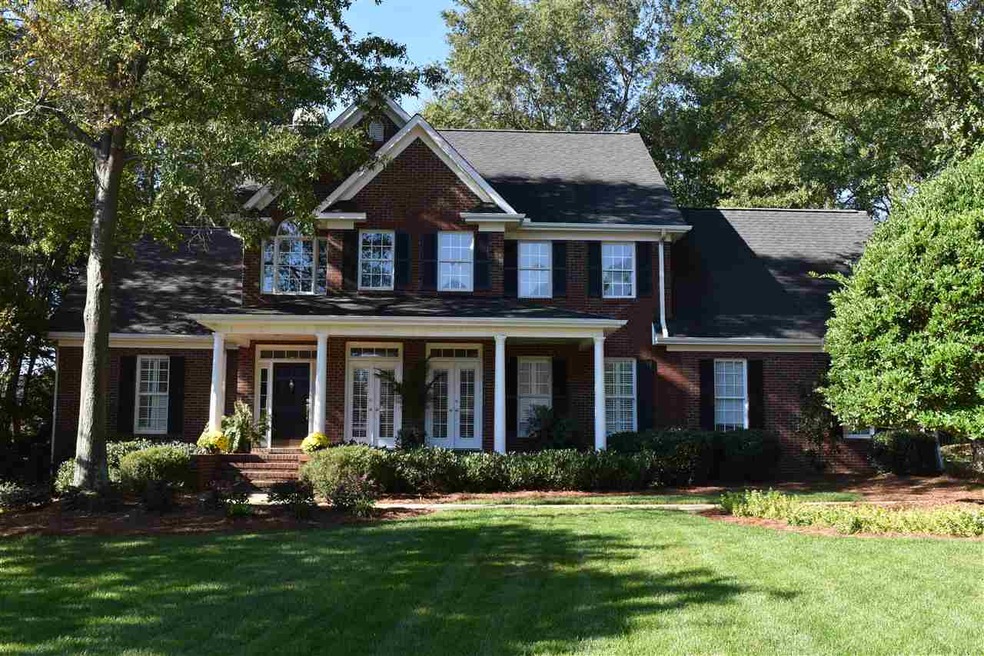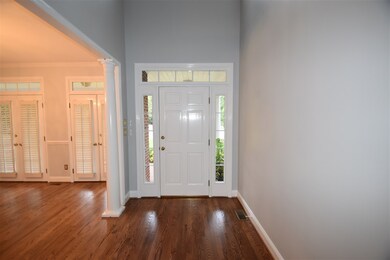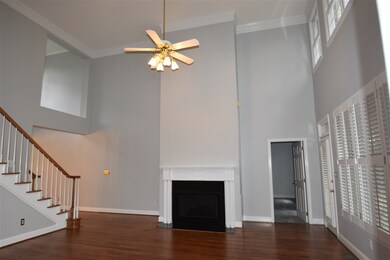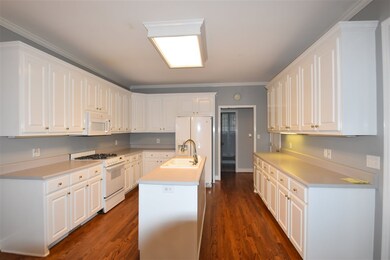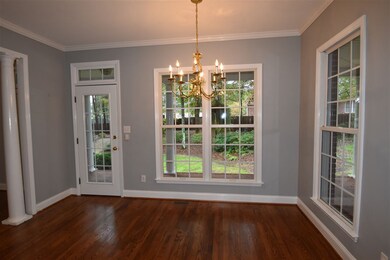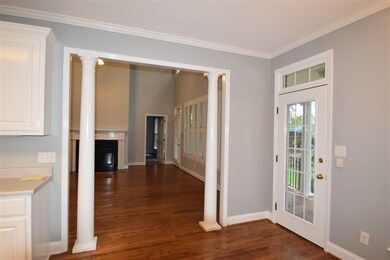
341 Wild Rose Ct Boiling Springs, SC 29316
Estimated Value: $437,000 - $495,000
Highlights
- The property is located in a historic district
- Gated Community
- Wooded Lot
- Boiling Springs Elementary School Rated A-
- 0.59 Acre Lot
- Traditional Architecture
About This Home
As of March 2016A rare find! Custom built all brick two-story home located on a cul-de-sac with mature trees. Low country front and back porches finished with brick pavers offer room to place your own rocking chairs. Two-story foyer offers guests an open and airy entrance into this freshly painted two-story greatroom adorned with gas log fireplace, hardwood floors, and a wall of windows adding natural light and views of mature trees. Family style eat-in kitchen with island, custom cabinets, gas cooktop, pantry, and hardwood floors. Actual laundry room with utility sink and storage cabinets is perfect for the growing family. Master on main level with walk-in closet, double vanity, jetted tub, separate shower, and great storage space! Notice the size of the guest rooms upstairs ... there are no "tiny bedrooms" here!! Bonus room has a closet and can be used as a fourth bedroom. Great attic storage!! Fenced backyard with outdoor kitchen and patio area offers a great venue for cookouts and entertaining. Alarm system and irrigation systems. This quality built home won't last long. Area junior olympic-sized pool and clubhouse are nice neighborhood amenities.
Last Agent to Sell the Property
Century 21 Blackwell & Co License #16500 Listed on: 10/26/2015

Last Buyer's Agent
Kim Lyon
OTHER License #54288
Home Details
Home Type
- Single Family
Est. Annual Taxes
- $2,236
Year Built
- Built in 1998
Lot Details
- 0.59 Acre Lot
- Cul-De-Sac
- Fenced Yard
- Level Lot
- Irrigation
- Wooded Lot
- Few Trees
HOA Fees
- $33 Monthly HOA Fees
Home Design
- Traditional Architecture
- Brick Veneer
- Architectural Shingle Roof
- Vinyl Trim
Interior Spaces
- 2,730 Sq Ft Home
- 1.5-Story Property
- Tray Ceiling
- Cathedral Ceiling
- Ceiling Fan
- Gas Log Fireplace
- Insulated Windows
- Tilt-In Windows
- Window Treatments
- Entrance Foyer
- Bonus Room
- Crawl Space
- Fire and Smoke Detector
Kitchen
- Breakfast Area or Nook
- Gas Cooktop
- Microwave
- Dishwasher
- Laminate Countertops
- Utility Sink
Flooring
- Wood
- Carpet
- Ceramic Tile
Bedrooms and Bathrooms
- 4 Bedrooms | 1 Primary Bedroom on Main
- Walk-In Closet
- Primary Bathroom is a Full Bathroom
- Double Vanity
- Jetted Tub in Primary Bathroom
- Separate Shower
Attic
- Storage In Attic
- Pull Down Stairs to Attic
Parking
- 2 Car Garage
- Parking Storage or Cabinetry
- Side or Rear Entrance to Parking
- Garage Door Opener
- Driveway
Outdoor Features
- Patio
- Outdoor Grill
- Front Porch
Location
- The property is located in a historic district
Schools
- Boiling Springs Elementary School
- Boiling Springs Middle School
- Boiling Springs High School
Utilities
- Multiple cooling system units
- Forced Air Heating and Cooling System
- Heating System Uses Natural Gas
- Underground Utilities
- Cable TV Available
Community Details
Overview
- Association fees include common area
- Sterling Ests Subdivision
Recreation
- Exercise Course
Security
- Gated Community
Ownership History
Purchase Details
Purchase Details
Home Financials for this Owner
Home Financials are based on the most recent Mortgage that was taken out on this home.Purchase Details
Similar Homes in Boiling Springs, SC
Home Values in the Area
Average Home Value in this Area
Purchase History
| Date | Buyer | Sale Price | Title Company |
|---|---|---|---|
| Trinh Nhan T | -- | None Listed On Document | |
| Trinh Nhan T | $269,900 | None Available | |
| Lowrimore Smith Kelli | -- | -- |
Mortgage History
| Date | Status | Borrower | Loan Amount |
|---|---|---|---|
| Previous Owner | Trinh Nhan T | $215,920 | |
| Previous Owner | Smith A Owen | $164,800 | |
| Previous Owner | Smith A Owen | $185,000 |
Property History
| Date | Event | Price | Change | Sq Ft Price |
|---|---|---|---|---|
| 03/31/2016 03/31/16 | Sold | $269,900 | -3.6% | $99 / Sq Ft |
| 02/11/2016 02/11/16 | Pending | -- | -- | -- |
| 10/26/2015 10/26/15 | For Sale | $279,900 | -- | $103 / Sq Ft |
Tax History Compared to Growth
Tax History
| Year | Tax Paid | Tax Assessment Tax Assessment Total Assessment is a certain percentage of the fair market value that is determined by local assessors to be the total taxable value of land and additions on the property. | Land | Improvement |
|---|---|---|---|---|
| 2024 | $2,236 | $13,487 | $2,089 | $11,398 |
| 2023 | $2,236 | $13,487 | $2,089 | $11,398 |
| 2022 | $1,995 | $11,728 | $1,756 | $9,972 |
| 2021 | $1,991 | $11,728 | $1,756 | $9,972 |
| 2020 | $1,967 | $11,728 | $1,756 | $9,972 |
| 2019 | $1,967 | $11,728 | $1,756 | $9,972 |
| 2018 | $1,920 | $11,728 | $1,756 | $9,972 |
| 2017 | $1,781 | $10,796 | $1,400 | $9,396 |
| 2016 | $1,793 | $10,796 | $1,400 | $9,396 |
| 2015 | $1,997 | $12,084 | $1,400 | $10,684 |
| 2014 | $1,975 | $12,084 | $1,400 | $10,684 |
Agents Affiliated with this Home
-
Mitzi Kirsch

Seller's Agent in 2016
Mitzi Kirsch
Century 21 Blackwell & Co
(864) 596-0301
61 in this area
518 Total Sales
-

Buyer's Agent in 2016
Kim Lyon
OTHER
(864) 316-1648
12 Total Sales
Map
Source: Multiple Listing Service of Spartanburg
MLS Number: SPN230842
APN: 2-44-00-197.00
- 341 Wild Rose Ct
- 321 Wild Rose Ct
- 427 Chippendale Ln
- 423 Chippendale Ln
- 350 Wild Rose Ct
- 435 Chippendale Ln
- 311 Wild Rose Ct
- 439 Chippendale Ln
- 419 Chippendale Ln
- 614 Gorham Dr
- 320 Wild Rose Ct
- 340 Wild Rose Ct
- 443 Chippendale Ln
- 415 Chippendale Ln
- 426 Chippendale Ln
- 530 Gorham Dr
- 422 Chippendale Ln
- 430 Chippendale Ln
- 432 Chippendale Ln
- 411 Chippendale Ln
