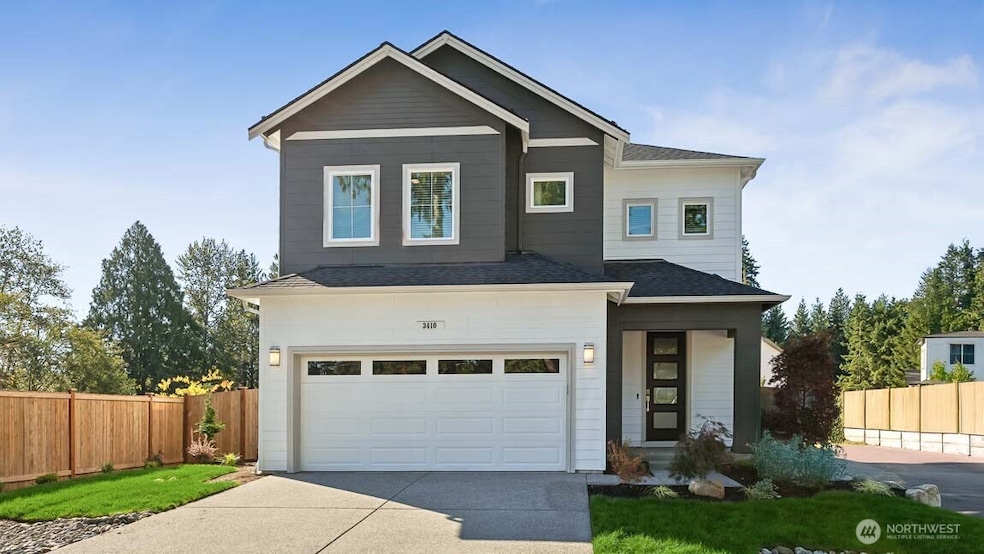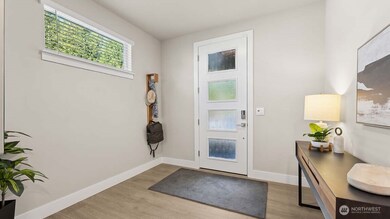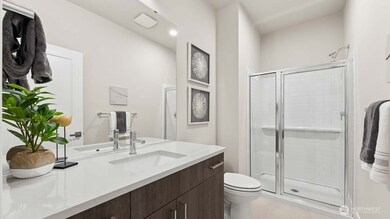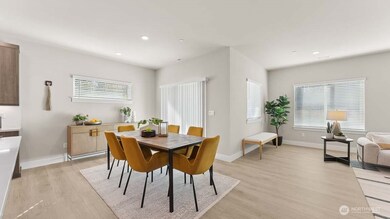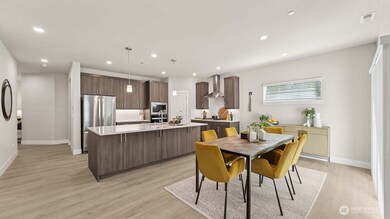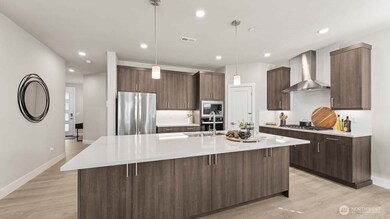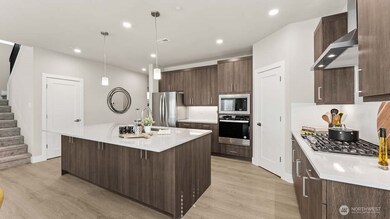3410 165th St SE Bothell, WA 98012
North Creek NeighborhoodEstimated payment $8,699/month
Highlights
- New Construction
- Solar Power System
- 2 Car Attached Garage
- Woodside Elementary School Rated 9+
- Loft
- Walk-In Closet
About This Home
FINAL HOME! Don't miss your change to be a part of the Tambark Estates community! From nearby schools and convenient shopping centers to dining and entertainment options, everything you need is within reach! Commuting to downtown and Eastside is straightforward and convenient. Enjoy the benefits of included solar roof shingles with each home! The popular Kimball plan Model Home offers a main floor bed or home office with 3/4 bath. Flowing into the open concept great room, you are greeted with a large chef's island kitchen with seating and dining nook. Upstairs, a huge bonus loft PLUS tech niche, luxury primary with ensuite, 3 spacious additional bedrooms & full bathroom. Ask about builder incentives and NEW interest rate promos!
Source: Northwest Multiple Listing Service (NWMLS)
MLS#: 2420213
Open House Schedule
-
Tuesday, November 25, 202510:00 am to 5:00 pm11/25/2025 10:00:00 AM +00:0011/25/2025 5:00:00 PM +00:00Add to Calendar
Home Details
Home Type
- Single Family
Year Built
- Built in 2025 | New Construction
HOA Fees
- $220 Monthly HOA Fees
Parking
- 2 Car Attached Garage
- Driveway
Home Design
- Poured Concrete
- Composition Roof
- Cement Board or Planked
Interior Spaces
- 2,698 Sq Ft Home
- 2-Story Property
- Electric Fireplace
- Loft
- Washer
Kitchen
- Stove
- Microwave
- Dishwasher
- Disposal
Flooring
- Carpet
- Laminate
- Ceramic Tile
- Vinyl
Bedrooms and Bathrooms
- Walk-In Closet
- Bathroom on Main Level
Utilities
- High Efficiency Air Conditioning
- Air Filtration System
- High Efficiency Heating System
- Heat Pump System
- Water Heater
- High Tech Cabling
Additional Features
- Solar Power System
- 4,150 Sq Ft Lot
Community Details
- Association fees include common area maintenance
- Kelli Smith Association
- Built by DR Horton - Pacific Ridge Series
- Bothell Subdivision
Listing and Financial Details
- Tax Lot 1
Map
Home Values in the Area
Average Home Value in this Area
Property History
| Date | Event | Price | List to Sale | Price per Sq Ft |
|---|---|---|---|---|
| 11/21/2025 11/21/25 | Price Changed | $1,349,995 | -1.5% | $500 / Sq Ft |
| 11/06/2025 11/06/25 | Price Changed | $1,369,995 | -0.8% | $508 / Sq Ft |
| 10/30/2025 10/30/25 | Price Changed | $1,380,995 | +0.4% | $512 / Sq Ft |
| 10/23/2025 10/23/25 | Price Changed | $1,374,995 | -0.8% | $510 / Sq Ft |
| 10/17/2025 10/17/25 | For Sale | $1,385,995 | -- | $514 / Sq Ft |
Source: Northwest Multiple Listing Service (NWMLS)
MLS Number: 2420213
- 2111 163rd St SE
- 2015 Mill Pointe Dr SE
- 16008 30th Dr SE
- 5 xx 158th St SE
- 15802 29th Dr SE
- 16924 31st Dr SE
- 1621 Seattle Hill Rd Unit EE-1
- 1621 Seattle Hill Rd Unit Q2
- KIMBALL Plan at Tambark Estates
- 16606 35th Ave SE Unit 9A
- 3021 156th Place SE
- 15726 Country Club Dr Unit A
- 16119 35th Dr SE
- 16524 14th Dr SE
- 1325 Seattle Hill Rd Unit A2
- 1325 Seattle Hill Rd Unit G1
- 2400 177th St SE
- 15433 Country Club Dr Unit B102
- 16101 Bothell Everett Hwy Unit J3
- 16101 Bothell Everett Hwy Unit I5
- 3227 174th Place SE
- 1300 156th St SE
- 1324 Mill Creek Blvd
- 15520 Mill Creek Blvd
- 17716 Bothell Everett Hwy
- 3406 183rd Place SE
- 1225 183rd St SE
- 228 161st Place SE Unit 51
- 1805 186th Place SE
- 14701 Main St
- 14024 32nd Dr SE
- 16808 1st Ave W
- 18930 Bothell Everett Hwy Unit V102
- 16720 North Rd
- 16520 North Rd
- 14420 N Creek Dr
- 411 170th Place SW Unit 2
- 16605 6th Ave W
- 16432 57th Ave SE
- 1730 196th St SE
