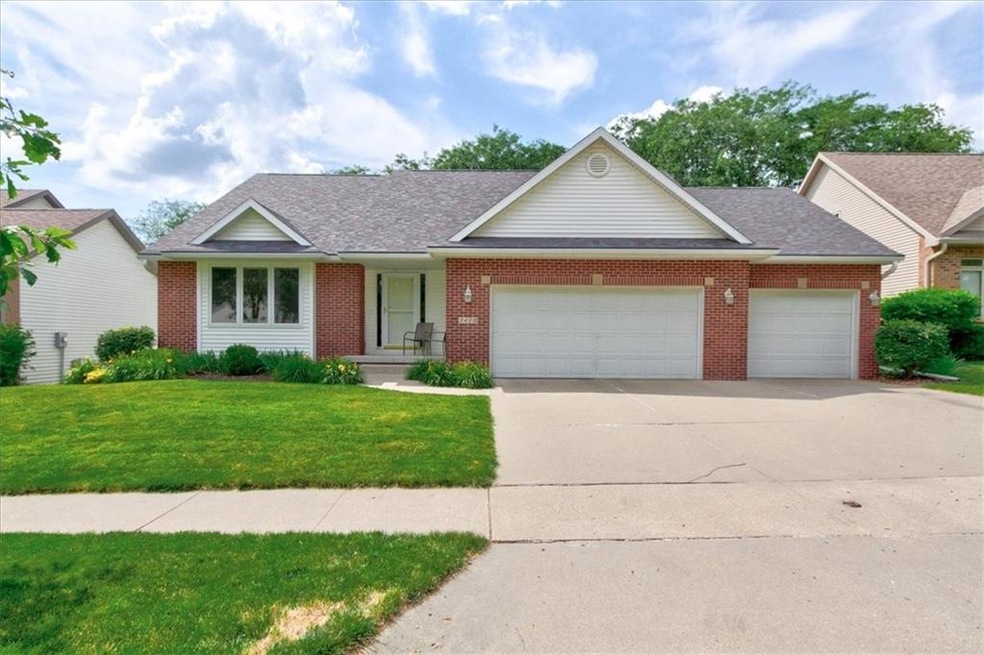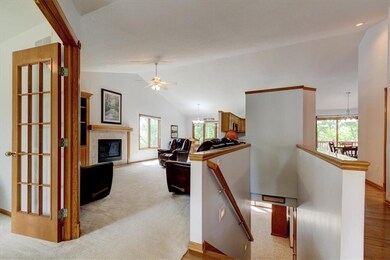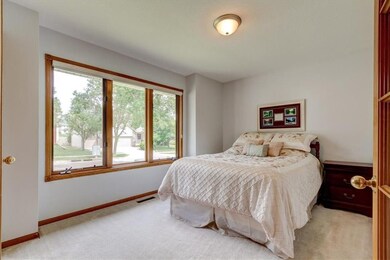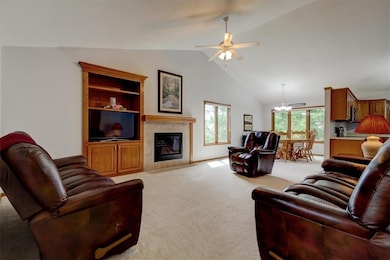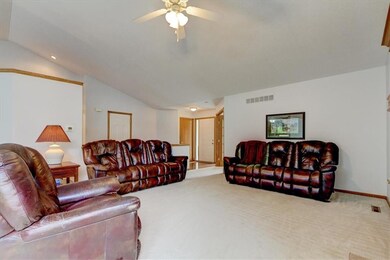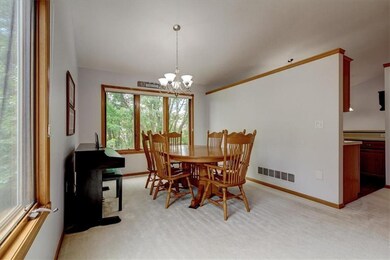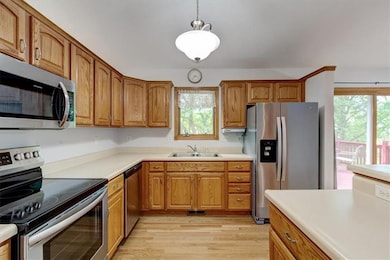
3410 Brook View Dr Des Moines, IA 50317
Capitol Heights NeighborhoodEstimated Value: $351,000 - $396,000
Highlights
- Ranch Style House
- Formal Dining Room
- Community Playground
- Wood Flooring
- Shades
- Forced Air Heating and Cooling System
About This Home
As of August 2021This beautiful Gratias Builder resale is nestled on nearly .3 of a tree/creek lined yard w/mature trees providing shading on the well cared for walkout ranch. Step inside to the vaulted great room w/fireplace. This well appointed area is open to the formal dining room. Plenty of room to entertain. All NEW stainless appliances are included in the kitchen w/generous amount of cabinet/counter space. Enjoy meals at the kitchen table w/views of the irrigated landscaping of flowering perennials spotted through the sliders leading to the deck. Talk about views! You can see TWO ponds from the deck. 1st floor laundry is near 3 car attached garage & on the way to the master suite. This is a mini retreat w/walk in closet & full bath w/dbl vanity. One more bedroom or office is near ½ bath. Lower level offers a family room, TWO bedrooms & bathroom. Plenty of storage space will keep you organized. Home has NEW HVAC, thermostat, NEWER water heater & carpet & plumbed for central vac, surround sound.
Home Details
Home Type
- Single Family
Est. Annual Taxes
- $7,174
Year Built
- Built in 2001
Lot Details
- 0.3 Acre Lot
- Property is zoned PUD
HOA Fees
- $10 Monthly HOA Fees
Home Design
- Ranch Style House
- Traditional Architecture
- Brick Exterior Construction
- Asphalt Shingled Roof
- Vinyl Siding
Interior Spaces
- 1,569 Sq Ft Home
- Gas Fireplace
- Shades
- Drapes & Rods
- Family Room Downstairs
- Formal Dining Room
- Finished Basement
- Walk-Out Basement
- Fire and Smoke Detector
Kitchen
- Stove
- Dishwasher
Flooring
- Wood
- Carpet
- Tile
- Vinyl
Bedrooms and Bathrooms
Laundry
- Laundry on main level
- Dryer
- Washer
Parking
- 3 Car Attached Garage
- Driveway
Utilities
- Forced Air Heating and Cooling System
- Cable TV Available
Listing and Financial Details
- Assessor Parcel Number 06000713109000
Community Details
Overview
- Gulling Property Management Association
- Built by Gratis
Recreation
- Community Playground
Ownership History
Purchase Details
Home Financials for this Owner
Home Financials are based on the most recent Mortgage that was taken out on this home.Purchase Details
Home Financials for this Owner
Home Financials are based on the most recent Mortgage that was taken out on this home.Purchase Details
Home Financials for this Owner
Home Financials are based on the most recent Mortgage that was taken out on this home.Purchase Details
Home Financials for this Owner
Home Financials are based on the most recent Mortgage that was taken out on this home.Similar Homes in Des Moines, IA
Home Values in the Area
Average Home Value in this Area
Purchase History
| Date | Buyer | Sale Price | Title Company |
|---|---|---|---|
| Snethen Bruce K | $335,000 | None Available | |
| Farber Robert R | $249,500 | None Available | |
| Christiansen Paul N | $229,500 | -- | |
| Village Classic Homes Lc | $30,250 | -- |
Mortgage History
| Date | Status | Borrower | Loan Amount |
|---|---|---|---|
| Open | Snethen Bruce K | $136,890 | |
| Previous Owner | Farber Robert R | $50,000 | |
| Previous Owner | Christiansen Paul N | $175,000 | |
| Previous Owner | Village Classic Homes Lc | $172,000 |
Property History
| Date | Event | Price | Change | Sq Ft Price |
|---|---|---|---|---|
| 08/25/2021 08/25/21 | Sold | $335,000 | +3.1% | $214 / Sq Ft |
| 08/25/2021 08/25/21 | Pending | -- | -- | -- |
| 06/30/2021 06/30/21 | For Sale | $325,000 | -- | $207 / Sq Ft |
Tax History Compared to Growth
Tax History
| Year | Tax Paid | Tax Assessment Tax Assessment Total Assessment is a certain percentage of the fair market value that is determined by local assessors to be the total taxable value of land and additions on the property. | Land | Improvement |
|---|---|---|---|---|
| 2024 | $7,126 | $373,300 | $67,900 | $305,400 |
| 2023 | $6,662 | $373,300 | $67,900 | $305,400 |
| 2022 | $6,582 | $289,700 | $55,000 | $234,700 |
| 2021 | $6,520 | $289,700 | $55,000 | $234,700 |
| 2020 | $6,402 | $273,600 | $51,300 | $222,300 |
| 2019 | $6,318 | $273,600 | $51,300 | $222,300 |
| 2018 | $6,384 | $259,700 | $47,700 | $212,000 |
| 2017 | $6,462 | $259,700 | $47,700 | $212,000 |
| 2016 | $6,408 | $242,900 | $43,900 | $199,000 |
| 2015 | $6,408 | $242,900 | $43,900 | $199,000 |
| 2014 | $5,968 | $223,300 | $40,000 | $183,300 |
Agents Affiliated with this Home
-
Pennie Carroll

Seller's Agent in 2021
Pennie Carroll
Pennie Carroll & Associates
(515) 490-8025
72 in this area
1,301 Total Sales
Map
Source: Des Moines Area Association of REALTORS®
MLS Number: 632591
APN: 060-00713109000
- 3619 Brook Run Dr
- 3799 Village Run Dr Unit 512
- 5609 Walnut Ridge Dr
- 5615 Walnut Ridge Dr
- 5621 Walnut Ridge Dr
- 5627 Walnut Ridge Dr
- 5633 Walnut Ridge Dr
- 5639 Walnut Ridge Dr
- 5645 Walnut Ridge Dr
- 5651 Walnut Ridge Dr
- 5655 Walnut Ridge Dr
- 5659 Walnut Ridge Dr
- 5663 Walnut Ridge Dr
- 5667 Walnut Ridge Dr
- 5671 Walnut Ridge Dr
- 5675 Walnut Ridge Dr
- 5679 Walnut Ridge Dr
- 5683 Walnut Ridge Dr
- 5687 Walnut Ridge Dr
- 5691 Walnut Ridge Dr
- 3410 Brook View Dr
- 3406 Brook View Dr
- 3418 Brook View Dr
- 3400 Brook View Dr
- 3500 Brook View Dr
- 3419 Brook Run Dr
- 3501 Brook Run Dr
- 3413 Brook Run Dr
- 3523 Brook Run Dr
- 3314 Brook View Dr
- 3417 Brook View Dr
- 3413 Brook View Dr
- 3506 Brook View Dr
- 3501 Brook View Dr
- 3409 Brook View Dr
- 3407 Brook Run Dr
- 3535 Brook Run Dr
- 3405 Brook View Dr
- 3300 Brook View Dr
- 3512 Brook View Dr
