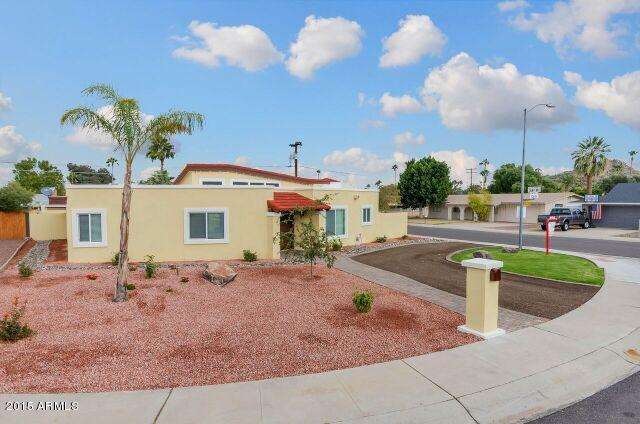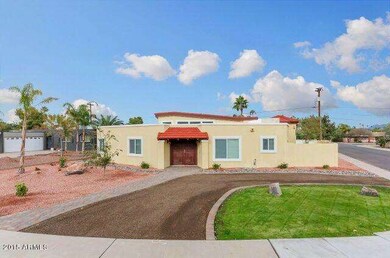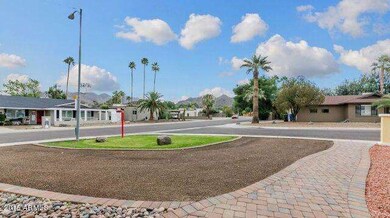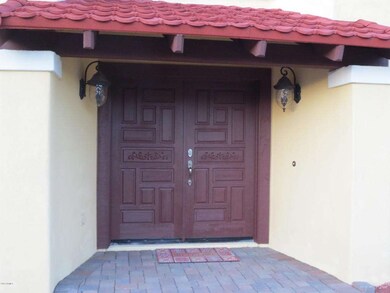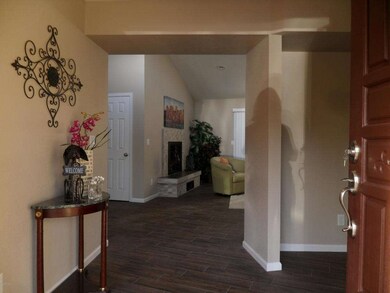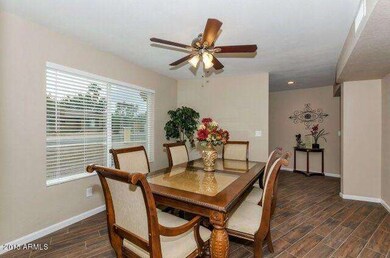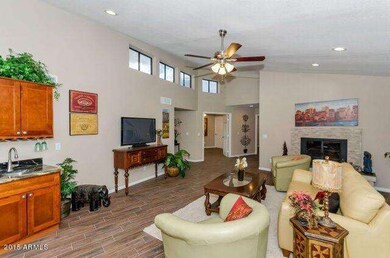
3410 E Carol Cir Phoenix, AZ 85028
Paradise Valley NeighborhoodHighlights
- Guest House
- RV Gated
- Contemporary Architecture
- Mercury Mine Elementary School Rated A
- Mountain View
- 4-minute walk to Mercury Mine Basin Park
About This Home
As of August 2019Amazing custom home with full Gen X suite; effectively making this a 5 bed, 3 bath home. Extensively remodeled from top to bottom: the bright/open floor plan features a new highly upgraded kitchen w/plenty of granite counter space, cabinetry & LG appliances. The breakfast bar opens to the family room with its soaring 12 ft vaulted ceiling, stone/tile FP & wet bar. Other details include a GORGEOUS master shower, Kohler toilets, New LowE windows, Porcelain plank flooring, 2 RV gates & a completely re-stuccoed & painted exterior. The GenX Casita is complete with bath & kitchenette making it great for visitors, home office or a rental! Faux grass & pavers = easy maintenance landscape. Located in a quiet cul-de-sac; blocks from the vast array of trails in the Piestewa Peak/Dreamy Draw Mtn Prsrv The home is practically new leaving you free to relax & enjoy! Please note in contract that listing agent has a financial interest in property.
Last Buyer's Agent
Joel Sherman
Realty Executives License #BR003870000

Home Details
Home Type
- Single Family
Est. Annual Taxes
- $3,079
Year Built
- Built in 1979
Lot Details
- 8,925 Sq Ft Lot
- Desert faces the front of the property
- Cul-De-Sac
- Block Wall Fence
- Artificial Turf
- Front Yard Sprinklers
- Private Yard
- Grass Covered Lot
Parking
- 2 Car Garage
- 5 Open Parking Spaces
- Garage ceiling height seven feet or more
- Garage Door Opener
- RV Gated
Home Design
- Contemporary Architecture
- Santa Fe Architecture
- Wood Frame Construction
- Tile Roof
- Built-Up Roof
- Foam Roof
- Stucco
Interior Spaces
- 2,703 Sq Ft Home
- 1-Story Property
- Wet Bar
- Vaulted Ceiling
- Ceiling Fan
- 1 Fireplace
- Triple Pane Windows
- ENERGY STAR Qualified Windows with Low Emissivity
- Mountain Views
Kitchen
- Breakfast Bar
- Built-In Microwave
- Granite Countertops
Flooring
- Carpet
- Tile
Bedrooms and Bathrooms
- 4 Bedrooms
- Remodeled Bathroom
- 3 Bathrooms
- Dual Vanity Sinks in Primary Bathroom
Accessible Home Design
- Accessible Hallway
- Doors with lever handles
- No Interior Steps
- Stepless Entry
Schools
- Mercury Mine Elementary School
- Shea Middle School
- Shadow Mountain High School
Utilities
- Refrigerated Cooling System
- Heating Available
- Septic Tank
- High Speed Internet
- Cable TV Available
Additional Features
- Covered patio or porch
- Guest House
Community Details
- No Home Owners Association
- Association fees include no fees
- Built by Custom Build
- Sher Renee Heights Subdivision, Custom Home Floorplan
Listing and Financial Details
- Home warranty included in the sale of the property
- Tax Lot 36
- Assessor Parcel Number 165-26-036
Ownership History
Purchase Details
Home Financials for this Owner
Home Financials are based on the most recent Mortgage that was taken out on this home.Purchase Details
Home Financials for this Owner
Home Financials are based on the most recent Mortgage that was taken out on this home.Purchase Details
Home Financials for this Owner
Home Financials are based on the most recent Mortgage that was taken out on this home.Purchase Details
Home Financials for this Owner
Home Financials are based on the most recent Mortgage that was taken out on this home.Map
Similar Homes in the area
Home Values in the Area
Average Home Value in this Area
Purchase History
| Date | Type | Sale Price | Title Company |
|---|---|---|---|
| Interfamily Deed Transfer | -- | Title Alliance Of Valley Agc | |
| Warranty Deed | $480,000 | Title Alliance Of Valley Agc | |
| Warranty Deed | $473,000 | Old Republic Title Agency | |
| Warranty Deed | $315,000 | Old Republic Title Agency |
Mortgage History
| Date | Status | Loan Amount | Loan Type |
|---|---|---|---|
| Open | $381,421 | New Conventional | |
| Closed | $384,000 | New Conventional | |
| Previous Owner | $417,000 | New Conventional | |
| Previous Owner | $320,000 | Purchase Money Mortgage |
Property History
| Date | Event | Price | Change | Sq Ft Price |
|---|---|---|---|---|
| 08/28/2019 08/28/19 | Sold | $480,000 | -3.8% | $178 / Sq Ft |
| 08/06/2019 08/06/19 | Pending | -- | -- | -- |
| 08/01/2019 08/01/19 | Price Changed | $499,000 | -3.9% | $185 / Sq Ft |
| 07/24/2019 07/24/19 | Price Changed | $519,500 | -1.0% | $192 / Sq Ft |
| 07/17/2019 07/17/19 | Price Changed | $525,000 | -2.6% | $194 / Sq Ft |
| 07/10/2019 07/10/19 | Price Changed | $539,000 | -0.8% | $199 / Sq Ft |
| 07/02/2019 07/02/19 | Price Changed | $543,500 | -0.9% | $201 / Sq Ft |
| 06/25/2019 06/25/19 | Price Changed | $548,500 | -0.1% | $203 / Sq Ft |
| 06/12/2019 06/12/19 | Price Changed | $549,000 | -1.9% | $203 / Sq Ft |
| 06/04/2019 06/04/19 | Price Changed | $559,900 | -1.8% | $207 / Sq Ft |
| 05/21/2019 05/21/19 | For Sale | $570,000 | +20.5% | $211 / Sq Ft |
| 02/04/2016 02/04/16 | Sold | $473,000 | -2.5% | $175 / Sq Ft |
| 01/05/2016 01/05/16 | Pending | -- | -- | -- |
| 12/25/2015 12/25/15 | Price Changed | $485,000 | -0.8% | $179 / Sq Ft |
| 12/17/2015 12/17/15 | Price Changed | $489,000 | -0.2% | $181 / Sq Ft |
| 11/19/2015 11/19/15 | For Sale | $490,000 | -- | $181 / Sq Ft |
Tax History
| Year | Tax Paid | Tax Assessment Tax Assessment Total Assessment is a certain percentage of the fair market value that is determined by local assessors to be the total taxable value of land and additions on the property. | Land | Improvement |
|---|---|---|---|---|
| 2025 | $3,929 | $45,495 | -- | -- |
| 2024 | $3,834 | $43,328 | -- | -- |
| 2023 | $3,834 | $60,910 | $12,180 | $48,730 |
| 2022 | $3,789 | $48,000 | $9,600 | $38,400 |
| 2021 | $3,802 | $43,750 | $8,750 | $35,000 |
| 2020 | $3,666 | $41,420 | $8,280 | $33,140 |
| 2019 | $3,672 | $39,850 | $7,970 | $31,880 |
| 2018 | $3,531 | $36,600 | $7,320 | $29,280 |
| 2017 | $3,372 | $35,560 | $7,110 | $28,450 |
| 2016 | $3,319 | $33,500 | $6,700 | $26,800 |
| 2015 | $3,079 | $31,960 | $6,390 | $25,570 |
Source: Arizona Regional Multiple Listing Service (ARMLS)
MLS Number: 5364501
APN: 165-26-036
- 9412 N 33rd Way
- 3255 E Malapai Dr
- 9623 N 34th Place
- 3258 E Vogel Ave
- 3226 E Lazy Ln
- 3417 E Mission Ln
- 9020 N 33rd Way
- 3531 E Onyx Ave
- 9221 N Camino Vista Ln
- 9059 N Arroya Grande Dr
- 3131 E Las Rocas Dr
- 3020 E Mission Ln
- 10007 N 30th Place
- 10240 N 34th Place
- 10245 N 34th Place
- 9052 N 29th St
- 9821 N 29th Place
- 3128 E Cheryl Dr
- 10310 N 37th St
- 10235 N 31st St Unit 15
