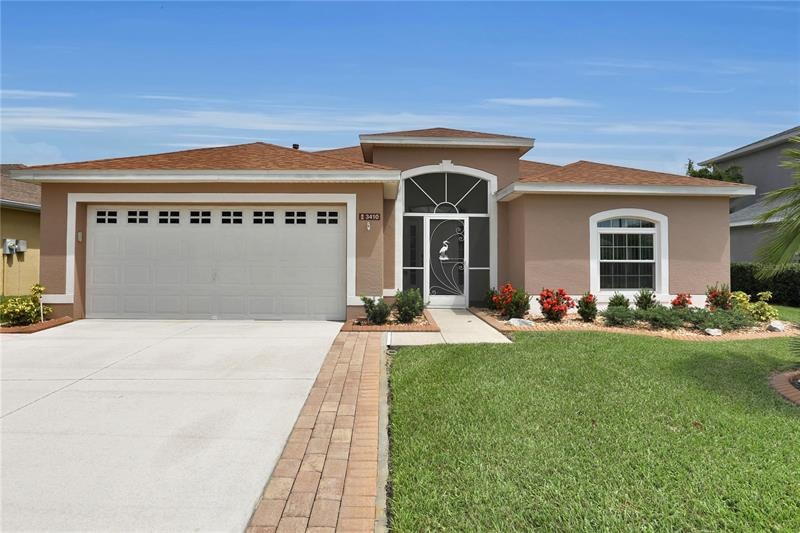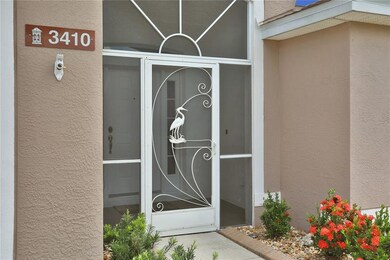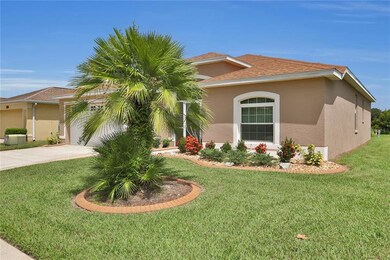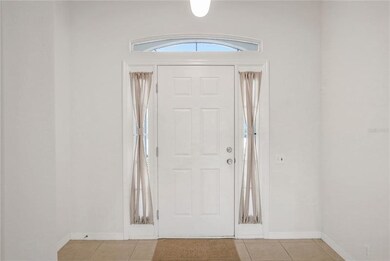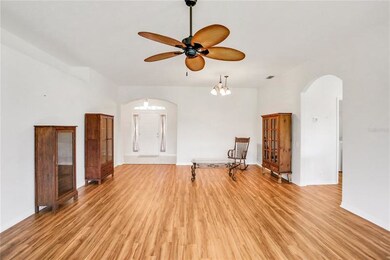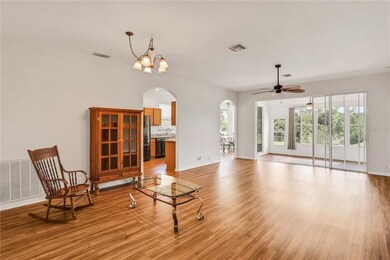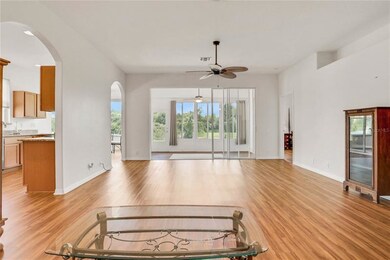
3410 Fiddle Leaf Way Lakeland, FL 33811
Winston NeighborhoodHighlights
- 60 Feet of Waterfront
- Boat Ramp
- Gated Community
- Lincoln Avenue Academy Rated A-
- Fitness Center
- Lake View
About This Home
As of October 2022Carillon Lakes Waterfront Beauty! This is an immaculate 3BR/2BA split plan home with 1,921 sq ft of living! Newly painted outside, insulated double pane windows for more efficiency and beautiful water proof laminate floors. The spacious kitchen with storage has a dinette area with views of the manicured backyard and Lake Harmony. This home has been completely remodeled with New Roof and A/C in 2021! A 16x10 airconditioned sunroom is perfect for relaxing with a good book and a cup of coffee while enjoying your own view of the lake. Washer and dryer are included. This community has so much to offer. With 24-hour gated community entrance, cable, internet, lawn maintenance and use of amenities all for a low HOA fee! Community Olympic size pool and spa, exercise room, billiards room, basketball and tennis courts, plus playground and lake access. Excellent Value to live in this desirable community close to Polk Parkway with convenient access to Tampa or Orlando. Call me to get your private showing TODAY!!
Home Details
Home Type
- Single Family
Est. Annual Taxes
- $3,817
Year Built
- Built in 2006
Lot Details
- 8,625 Sq Ft Lot
- 60 Feet of Waterfront
- Lake Front
- Northwest Facing Home
- Level Lot
- Irrigation
HOA Fees
- $230 Monthly HOA Fees
Parking
- 2 Car Attached Garage
Home Design
- Contemporary Architecture
- Slab Foundation
- Shingle Roof
- Block Exterior
- Stucco
Interior Spaces
- 1,921 Sq Ft Home
- 1-Story Property
- Open Floorplan
- High Ceiling
- Ceiling Fan
- Window Treatments
- Lake Views
- Fire and Smoke Detector
Kitchen
- Range<<rangeHoodToken>>
- <<microwave>>
- Dishwasher
- Disposal
Flooring
- Laminate
- Tile
Bedrooms and Bathrooms
- 3 Bedrooms
- Split Bedroom Floorplan
- Walk-In Closet
- 2 Full Bathrooms
Laundry
- Laundry Room
- Dryer
Outdoor Features
- Access To Lake
- Screened Patio
- Exterior Lighting
- Front Porch
Location
- City Lot
Utilities
- Central Heating and Cooling System
- Gas Water Heater
- High Speed Internet
- Cable TV Available
Listing and Financial Details
- Down Payment Assistance Available
- Visit Down Payment Resource Website
- Tax Lot 537
- Assessor Parcel Number 23-28-32-138067-005370
Community Details
Overview
- Association fees include 24-hour guard, cable TV, community pool, internet, ground maintenance
- Leland Management Association, Phone Number (407) 447-9955
- Carillon Lakes Ph 05 Subdivision
- The community has rules related to deed restrictions
Recreation
- Boat Ramp
- Tennis Courts
- Community Playground
- Fitness Center
- Community Pool
Additional Features
- Clubhouse
- Gated Community
Ownership History
Purchase Details
Purchase Details
Home Financials for this Owner
Home Financials are based on the most recent Mortgage that was taken out on this home.Purchase Details
Home Financials for this Owner
Home Financials are based on the most recent Mortgage that was taken out on this home.Purchase Details
Purchase Details
Home Financials for this Owner
Home Financials are based on the most recent Mortgage that was taken out on this home.Similar Homes in Lakeland, FL
Home Values in the Area
Average Home Value in this Area
Purchase History
| Date | Type | Sale Price | Title Company |
|---|---|---|---|
| Warranty Deed | $100 | None Listed On Document | |
| Warranty Deed | $100 | None Listed On Document | |
| Warranty Deed | $265,000 | Golden Rule Title Llc | |
| Warranty Deed | $245,000 | Golden Rule Title Llc | |
| Interfamily Deed Transfer | -- | Attorney | |
| Warranty Deed | $230,900 | Attorney |
Mortgage History
| Date | Status | Loan Amount | Loan Type |
|---|---|---|---|
| Previous Owner | $212,000 | New Conventional | |
| Previous Owner | $100,000 | New Conventional | |
| Previous Owner | $60,000 | Purchase Money Mortgage | |
| Previous Owner | $77,000 | Credit Line Revolving |
Property History
| Date | Event | Price | Change | Sq Ft Price |
|---|---|---|---|---|
| 10/07/2022 10/07/22 | Sold | $375,000 | 0.0% | $195 / Sq Ft |
| 08/25/2022 08/25/22 | Pending | -- | -- | -- |
| 08/23/2022 08/23/22 | Price Changed | $374,900 | -6.3% | $195 / Sq Ft |
| 08/03/2022 08/03/22 | Price Changed | $399,900 | -2.4% | $208 / Sq Ft |
| 07/25/2022 07/25/22 | Price Changed | $409,900 | -3.5% | $213 / Sq Ft |
| 07/14/2022 07/14/22 | For Sale | $424,900 | +60.3% | $221 / Sq Ft |
| 03/18/2021 03/18/21 | Sold | $265,000 | 0.0% | $148 / Sq Ft |
| 02/18/2021 02/18/21 | Pending | -- | -- | -- |
| 02/12/2021 02/12/21 | For Sale | $265,000 | 0.0% | $148 / Sq Ft |
| 02/03/2021 02/03/21 | Pending | -- | -- | -- |
| 02/01/2021 02/01/21 | For Sale | $265,000 | +8.2% | $148 / Sq Ft |
| 11/02/2020 11/02/20 | Sold | $245,000 | 0.0% | $137 / Sq Ft |
| 10/01/2020 10/01/20 | Pending | -- | -- | -- |
| 10/01/2020 10/01/20 | For Sale | $245,000 | -- | $137 / Sq Ft |
Tax History Compared to Growth
Tax History
| Year | Tax Paid | Tax Assessment Tax Assessment Total Assessment is a certain percentage of the fair market value that is determined by local assessors to be the total taxable value of land and additions on the property. | Land | Improvement |
|---|---|---|---|---|
| 2023 | $4,363 | $281,270 | $46,000 | $235,270 |
| 2022 | $4,747 | $257,762 | $44,000 | $213,762 |
| 2021 | $3,817 | $201,208 | $40,000 | $161,208 |
| 2020 | $1,570 | $123,950 | $0 | $0 |
| 2019 | $1,551 | $121,163 | $0 | $0 |
| 2018 | $1,523 | $118,904 | $0 | $0 |
| 2017 | $1,482 | $116,458 | $0 | $0 |
| 2016 | $1,461 | $114,063 | $0 | $0 |
| 2015 | $1,466 | $113,270 | $0 | $0 |
| 2014 | $1,358 | $112,371 | $0 | $0 |
Agents Affiliated with this Home
-
Jay Hickman, Jr

Seller's Agent in 2022
Jay Hickman, Jr
RE/MAX
(863) 521-3393
7 in this area
79 Total Sales
-
Kathy Alexander

Buyer's Agent in 2022
Kathy Alexander
CENTURY 21 WATSON & MYERS REALTY
(863) 557-4411
2 in this area
71 Total Sales
-
Lisa Kelly

Seller's Agent in 2021
Lisa Kelly
PREMIER REALTY NETWORK, INC
(863) 221-2368
11 in this area
50 Total Sales
-
Stellar Non-Member Agent
S
Buyer's Agent in 2020
Stellar Non-Member Agent
FL_MFRMLS
Map
Source: Stellar MLS
MLS Number: L4931377
APN: 23-28-32-138067-005370
- 3379 Fiddle Leaf Way
- 4244 Windchime Ln
- 4242 Whistlewood Cir
- 4427 Whistlewood Cir
- 3427 Waterlute Way
- 3374 Waterlute Way
- 3348 Waterlute Way
- 4145 Whistlewood Cir
- 3999 Whistlewood Cir
- 3323 Songbird Ln
- 3923 Serenade Ln Unit 426
- 3852 Serenade Ln Unit 121
- 3502 County Line Rd
- 0 Unknown Unit MFRO6219924
- 3600 Bunker Rd
- 4664 Lathloa Loop
- 3258 Triple Crown Ln
- 3055 Steeplechase Dr
- 4759 Lathloa Loop
- 4434 Micanope Crescent Dr
