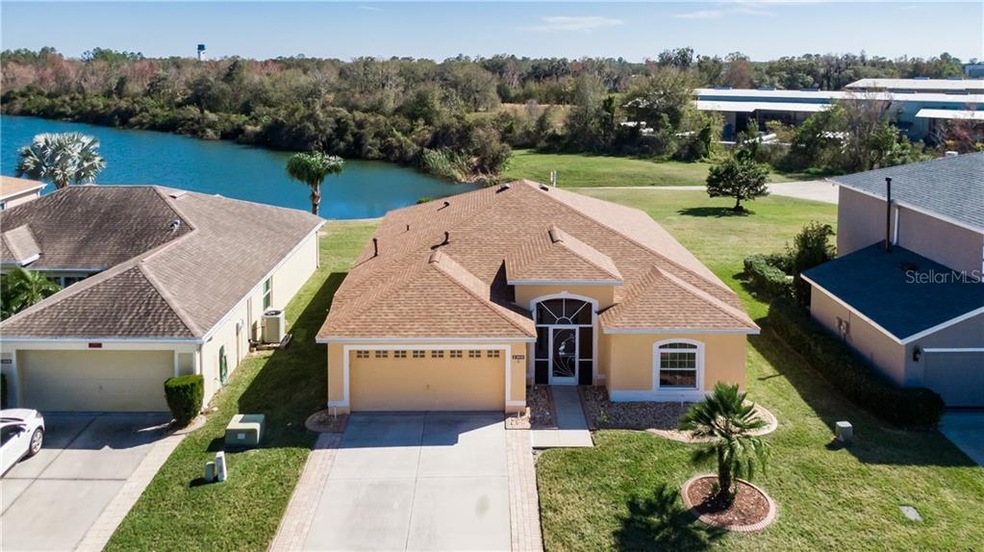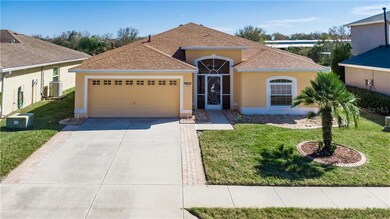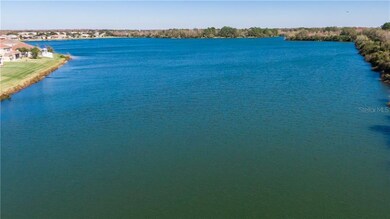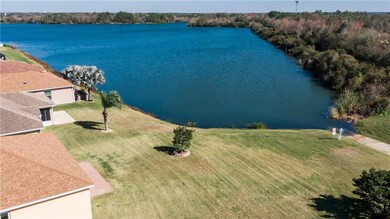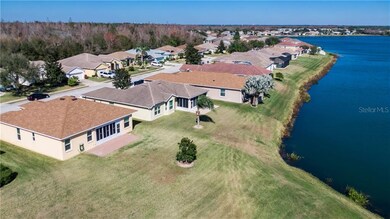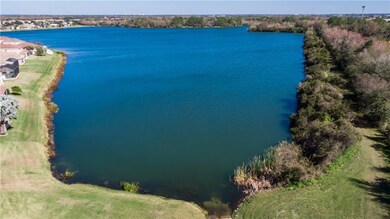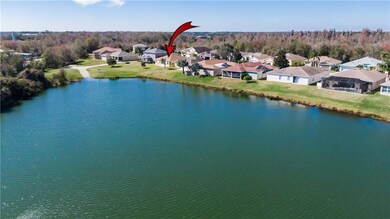
3410 Fiddle Leaf Way Lakeland, FL 33811
Winston NeighborhoodHighlights
- Boat Ramp
- Water Views
- Fishing
- Lincoln Avenue Academy Rated A-
- Fitness Center
- Gated Community
About This Home
As of October 2022Located in desirable, Gated- Carillon Lakes! 3/2/2 with water view and NO rear neighbors. Granite counter tops in kitchen and baths. NEW Roof, NEW A/C, NEW NewSouth Windows throughout, New Laminate (wood like) flooring throughout, All NEW stove, dishwater, microwave, refrigerator, New Ceil Fans. You'll love sitting out on the 16', glassed windowed and freshly painted lanai that overlooks the serene pond and conversation area. No Rear Neighbors. The low HOA fee is a great deal too! 24/7 guard gate, lawn mowing, edging, blowing; tennis courts, jr. Olympic sized swimming pool and hot tub, Fully equipped gym, banquet halls, meeting rooms, library, and an activity list that has something for everyone! Come see for yourself why this is one of the very Best values in Carillon Lakes before it's gone! * Professional Photos with be available before 2-4-2021.
Last Agent to Sell the Property
PREMIER REALTY NETWORK, INC License #3184823 Listed on: 02/01/2021
Home Details
Home Type
- Single Family
Est. Annual Taxes
- $1,570
Year Built
- Built in 2006
Lot Details
- 8,712 Sq Ft Lot
- Southeast Facing Home
- Irrigation
HOA Fees
- $222 Monthly HOA Fees
Parking
- 2 Car Attached Garage
Property Views
- Water
- Woods
Home Design
- Contemporary Architecture
- Slab Foundation
- Shingle Roof
- Block Exterior
Interior Spaces
- 1,793 Sq Ft Home
- 1-Story Property
- High Ceiling
- Ceiling Fan
- Thermal Windows
- Blinds
- Sliding Doors
- Fire and Smoke Detector
Kitchen
- Range<<rangeHoodToken>>
- Dishwasher
- Solid Surface Countertops
- Solid Wood Cabinet
- Disposal
Flooring
- Laminate
- Tile
Bedrooms and Bathrooms
- 3 Bedrooms
- Split Bedroom Floorplan
- Walk-In Closet
- 2 Full Bathrooms
Laundry
- Laundry Room
- Dryer
- Washer
Eco-Friendly Details
- Smoke Free Home
Outdoor Features
- Enclosed patio or porch
- Exterior Lighting
Schools
- Jesse Keen Elementary School
- Sleepy Hill Middle School
- Kathleen High School
Utilities
- Central Air
- Heating Available
- Natural Gas Connected
- Gas Water Heater
- High Speed Internet
- Cable TV Available
Listing and Financial Details
- Tax Lot 537
- Assessor Parcel Number 23-28-32-138067-005370
Community Details
Overview
- Association fees include 24-hour guard, cable TV, community pool, internet, ground maintenance
- Leland Management Association, Phone Number (407) 447-9955
- Carillon Lakes Ph 05 Subdivision
- Association Approval Required
- The community has rules related to allowable golf cart usage in the community
Recreation
- Boat Ramp
- Boat Dock
- Tennis Courts
- Community Playground
- Fitness Center
- Community Pool
- Fishing
- Park
- Trails
Additional Features
- Clubhouse
- Gated Community
Ownership History
Purchase Details
Purchase Details
Home Financials for this Owner
Home Financials are based on the most recent Mortgage that was taken out on this home.Purchase Details
Home Financials for this Owner
Home Financials are based on the most recent Mortgage that was taken out on this home.Purchase Details
Purchase Details
Home Financials for this Owner
Home Financials are based on the most recent Mortgage that was taken out on this home.Similar Homes in Lakeland, FL
Home Values in the Area
Average Home Value in this Area
Purchase History
| Date | Type | Sale Price | Title Company |
|---|---|---|---|
| Warranty Deed | $100 | None Listed On Document | |
| Warranty Deed | $100 | None Listed On Document | |
| Warranty Deed | $265,000 | Golden Rule Title Llc | |
| Warranty Deed | $245,000 | Golden Rule Title Llc | |
| Interfamily Deed Transfer | -- | Attorney | |
| Warranty Deed | $230,900 | Attorney |
Mortgage History
| Date | Status | Loan Amount | Loan Type |
|---|---|---|---|
| Previous Owner | $212,000 | New Conventional | |
| Previous Owner | $100,000 | New Conventional | |
| Previous Owner | $60,000 | Purchase Money Mortgage | |
| Previous Owner | $77,000 | Credit Line Revolving |
Property History
| Date | Event | Price | Change | Sq Ft Price |
|---|---|---|---|---|
| 10/07/2022 10/07/22 | Sold | $375,000 | 0.0% | $195 / Sq Ft |
| 08/25/2022 08/25/22 | Pending | -- | -- | -- |
| 08/23/2022 08/23/22 | Price Changed | $374,900 | -6.3% | $195 / Sq Ft |
| 08/03/2022 08/03/22 | Price Changed | $399,900 | -2.4% | $208 / Sq Ft |
| 07/25/2022 07/25/22 | Price Changed | $409,900 | -3.5% | $213 / Sq Ft |
| 07/14/2022 07/14/22 | For Sale | $424,900 | +60.3% | $221 / Sq Ft |
| 03/18/2021 03/18/21 | Sold | $265,000 | 0.0% | $148 / Sq Ft |
| 02/18/2021 02/18/21 | Pending | -- | -- | -- |
| 02/12/2021 02/12/21 | For Sale | $265,000 | 0.0% | $148 / Sq Ft |
| 02/03/2021 02/03/21 | Pending | -- | -- | -- |
| 02/01/2021 02/01/21 | For Sale | $265,000 | +8.2% | $148 / Sq Ft |
| 11/02/2020 11/02/20 | Sold | $245,000 | 0.0% | $137 / Sq Ft |
| 10/01/2020 10/01/20 | Pending | -- | -- | -- |
| 10/01/2020 10/01/20 | For Sale | $245,000 | -- | $137 / Sq Ft |
Tax History Compared to Growth
Tax History
| Year | Tax Paid | Tax Assessment Tax Assessment Total Assessment is a certain percentage of the fair market value that is determined by local assessors to be the total taxable value of land and additions on the property. | Land | Improvement |
|---|---|---|---|---|
| 2023 | $4,363 | $281,270 | $46,000 | $235,270 |
| 2022 | $4,747 | $257,762 | $44,000 | $213,762 |
| 2021 | $3,817 | $201,208 | $40,000 | $161,208 |
| 2020 | $1,570 | $123,950 | $0 | $0 |
| 2019 | $1,551 | $121,163 | $0 | $0 |
| 2018 | $1,523 | $118,904 | $0 | $0 |
| 2017 | $1,482 | $116,458 | $0 | $0 |
| 2016 | $1,461 | $114,063 | $0 | $0 |
| 2015 | $1,466 | $113,270 | $0 | $0 |
| 2014 | $1,358 | $112,371 | $0 | $0 |
Agents Affiliated with this Home
-
Jay Hickman, Jr

Seller's Agent in 2022
Jay Hickman, Jr
RE/MAX
(863) 521-3393
7 in this area
79 Total Sales
-
Kathy Alexander

Buyer's Agent in 2022
Kathy Alexander
CENTURY 21 WATSON & MYERS REALTY
(863) 557-4411
2 in this area
71 Total Sales
-
Lisa Kelly

Seller's Agent in 2021
Lisa Kelly
PREMIER REALTY NETWORK, INC
(863) 221-2368
11 in this area
50 Total Sales
-
Stellar Non-Member Agent
S
Buyer's Agent in 2020
Stellar Non-Member Agent
FL_MFRMLS
Map
Source: Stellar MLS
MLS Number: L4920615
APN: 23-28-32-138067-005370
- 3379 Fiddle Leaf Way
- 4244 Windchime Ln
- 4242 Whistlewood Cir
- 4427 Whistlewood Cir
- 3427 Waterlute Way
- 3374 Waterlute Way
- 3348 Waterlute Way
- 4048 Windchime Ln
- 4145 Whistlewood Cir
- 3999 Whistlewood Cir
- 3323 Songbird Ln
- 3923 Serenade Ln Unit 426
- 3852 Serenade Ln Unit 121
- 3502 County Line Rd
- 0 Unknown Unit MFRO6219924
- 3600 Bunker Rd
- 4664 Lathloa Loop
- 3258 Triple Crown Ln
- 3055 Steeplechase Dr
- 4759 Lathloa Loop
