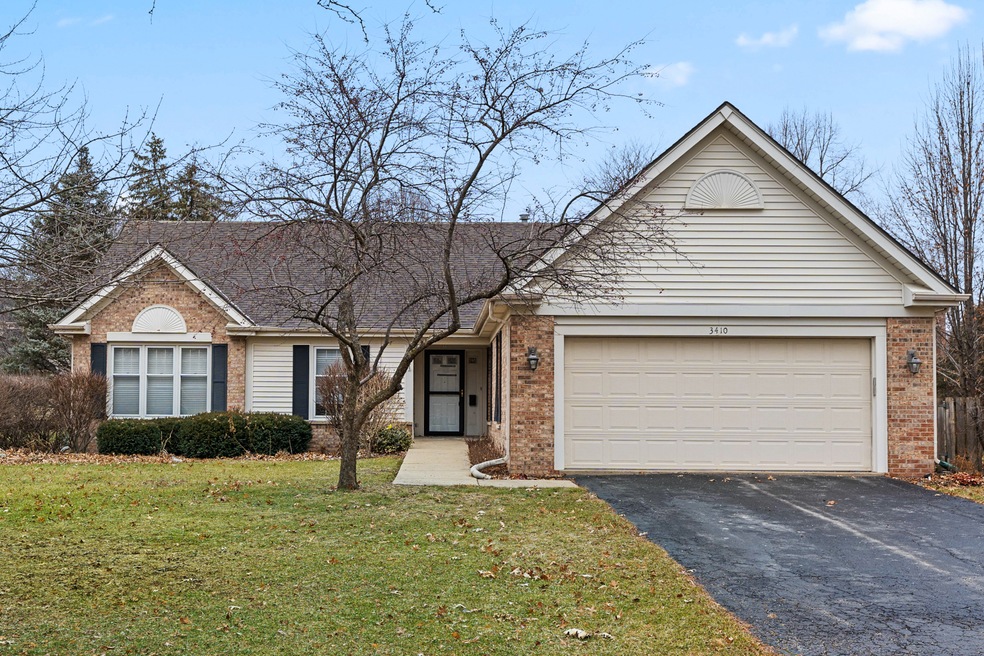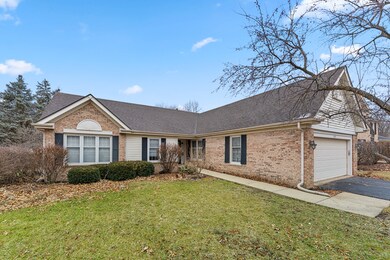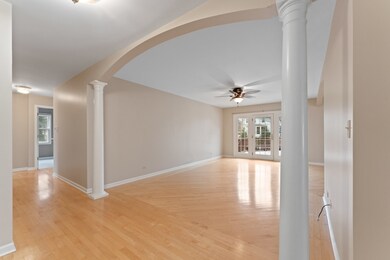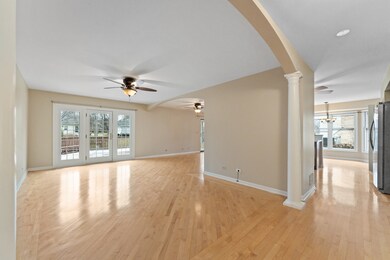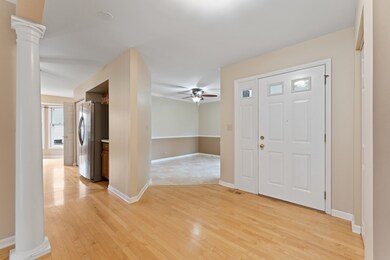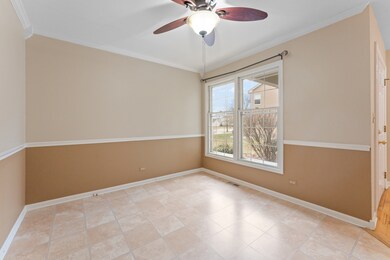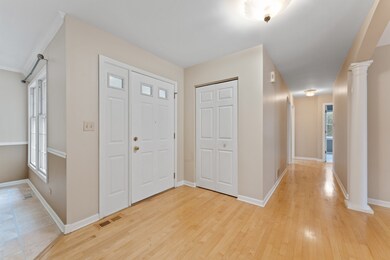
3410 Oxbow Ln Saint Charles, IL 60174
Northeast Saint Charles NeighborhoodEstimated Value: $469,000 - $523,655
Highlights
- Deck
- Property is near a park
- Wood Flooring
- Norton Creek Elementary School Rated A
- Ranch Style House
- Screened Porch
About This Home
As of February 2023You are welcomed into this ranch style home with a great sized family room and access to the deck through gorgeous french doors. You'll find a living room with an amazing brick fireplace and, access to the captivating screened in porch. The kitchen boasts all stainless-steal appliances, vast amount of cabinet storage, and an eating area. The main level offers a sizable laundry room with it's very own sink! This home has 4 beautiful bedrooms including a large master bedroom. You'll find that the master bedroom includes a full sized bath with a double vanity and a stand alone tub and shower. Enjoy an incredible basement along with its very own full bath! Take advantage of Charlemagne Kingswood Park only being a minute away! Saint Charles is a great town to be in as it has a vibrant downtown, great for day and night life! Saint Charles is also known for their excellent schools, park district, country clubs and more!
Last Agent to Sell the Property
Coldwell Banker Realty License #475129019 Listed on: 01/14/2023

Home Details
Home Type
- Single Family
Est. Annual Taxes
- $8,910
Year Built
- Built in 1992
Lot Details
- 0.3
HOA Fees
- $16 Monthly HOA Fees
Parking
- 2 Car Attached Garage
- Garage Door Opener
- Driveway
- Parking Included in Price
Home Design
- Ranch Style House
- Aluminum Siding
- Concrete Perimeter Foundation
Interior Spaces
- 1,976 Sq Ft Home
- Wood Burning Fireplace
- Fireplace With Gas Starter
- Blinds
- Family Room
- Living Room with Fireplace
- Formal Dining Room
- Screened Porch
- Wood Flooring
Kitchen
- Microwave
- High End Refrigerator
- Dishwasher
- Stainless Steel Appliances
- Disposal
Bedrooms and Bathrooms
- 3 Bedrooms
- 4 Potential Bedrooms
- Bathroom on Main Level
- 3 Full Bathrooms
- Dual Sinks
- Separate Shower
Laundry
- Laundry Room
- Laundry on main level
- Sink Near Laundry
- Gas Dryer Hookup
Finished Basement
- Basement Fills Entire Space Under The House
- Finished Basement Bathroom
Accessible Home Design
- Grab Bar In Bathroom
- Accessibility Features
- Other Main Level Modifications
- Stair Lift
Schools
- Fox Ridge Elementary School
- Wredling Middle School
- St Charles East High School
Utilities
- Forced Air Heating and Cooling System
- Heating System Uses Natural Gas
Additional Features
- Deck
- Lot Dimensions are 72x139x88x24x141
- Property is near a park
Community Details
- Charlemagne Subdivision
Ownership History
Purchase Details
Home Financials for this Owner
Home Financials are based on the most recent Mortgage that was taken out on this home.Purchase Details
Purchase Details
Purchase Details
Home Financials for this Owner
Home Financials are based on the most recent Mortgage that was taken out on this home.Purchase Details
Purchase Details
Home Financials for this Owner
Home Financials are based on the most recent Mortgage that was taken out on this home.Similar Homes in the area
Home Values in the Area
Average Home Value in this Area
Purchase History
| Date | Buyer | Sale Price | Title Company |
|---|---|---|---|
| Cole Debby | $424,000 | -- | |
| Hpa Borrower 2018 1 Ms Llc | -- | Stewart Title Guaranty Co | |
| Hp Illinois I Llc | $320,000 | First American Title | |
| Lach Carolyn | -- | None Available | |
| Lach Carl | $340,000 | Midwest Title & Appraisal Se | |
| Marzec Steven M | -- | Plm Title Company |
Mortgage History
| Date | Status | Borrower | Loan Amount |
|---|---|---|---|
| Previous Owner | Sfr Borrower 2021-2 Llc | $0 | |
| Previous Owner | Lach Carolyn | $144,000 | |
| Previous Owner | Marzec Steven M | $95,175 | |
| Previous Owner | Marzec Steven M | $185,000 | |
| Previous Owner | Marzec Steven M | $45,000 | |
| Previous Owner | Marzec Steven M | $25,000 |
Property History
| Date | Event | Price | Change | Sq Ft Price |
|---|---|---|---|---|
| 02/14/2023 02/14/23 | Sold | $424,000 | +7.3% | $215 / Sq Ft |
| 01/19/2023 01/19/23 | Pending | -- | -- | -- |
| 01/14/2023 01/14/23 | For Sale | $395,000 | -- | $200 / Sq Ft |
Tax History Compared to Growth
Tax History
| Year | Tax Paid | Tax Assessment Tax Assessment Total Assessment is a certain percentage of the fair market value that is determined by local assessors to be the total taxable value of land and additions on the property. | Land | Improvement |
|---|---|---|---|---|
| 2023 | $11,204 | $139,987 | $33,330 | $106,657 |
| 2022 | $9,253 | $114,606 | $36,893 | $77,713 |
| 2021 | $8,910 | $109,242 | $35,166 | $74,076 |
| 2020 | $8,823 | $107,205 | $34,510 | $72,695 |
| 2019 | $8,673 | $105,083 | $33,827 | $71,256 |
| 2018 | $7,673 | $103,504 | $32,541 | $70,963 |
| 2017 | $7,454 | $99,965 | $31,428 | $68,537 |
| 2016 | $7,583 | $96,189 | $30,324 | $65,865 |
| 2015 | -- | $95,152 | $29,997 | $65,155 |
| 2014 | -- | $94,006 | $29,997 | $64,009 |
| 2013 | -- | $94,945 | $30,296 | $64,649 |
Agents Affiliated with this Home
-
Kari Kohler

Seller's Agent in 2023
Kari Kohler
Coldwell Banker Realty
(630) 673-4586
9 in this area
380 Total Sales
-
Jeffrey Schwartz

Buyer's Agent in 2023
Jeffrey Schwartz
Keller Williams Inspire - Geneva
(630) 707-2126
3 in this area
65 Total Sales
Map
Source: Midwest Real Estate Data (MRED)
MLS Number: 11700140
APN: 09-24-453-030
- 3209 Charlemagne Ln Unit 1
- 370 Bridgeview Ct
- 367 Bridgeview Ct
- 362 Bridgeview Ct
- 358 Bridgeview Ct
- 361 Bridgeview Ct
- 365 Bridgeview Ct
- 363 Bridgeview Ct
- 369 Bridgeview Ct
- 360 Bridgeview Ct
- 364 Bridgeview Ct
- 366 Bridgeview Ct
- 368 Bridgeview Ct
- 1021 Fire Fox Ct
- 285 Charlestowne Lakes Dr
- 287 Charlestowne Lakes Dr
- 279 Charlestowne Lakes Dr
- 277 Charlestowne Lakes Dr
- 275 Charlestowne Lakes Dr
- 273 Charlestowne Lakes Dr
- 3410 Oxbow Ln
- 3406 Oxbow Ln
- 3414 Oxbow Ln
- 3305 Fox Hunt Ln
- 3301 Fox Hunt Ln
- 3225 Fox Hunt Ln
- 3309 Fox Hunt Ln
- 3221 Fox Hunt Ln
- 3310 Oxbow Ln
- 3614 Charlemagne Ln
- 3217 Fox Hunt Ln
- 3610 Charlemagne Ln
- 3606 Charlemagne Ln
- 3314 Fox Hunt Ln
- 813 Indian Way
- 3218 Fox Hunt Ln
- 3214 Fox Hunt Ln
- 3310 Fox Hunt Ln
- 3213 Fox Hunt Ln
- 3210 Fox Hunt Ln
