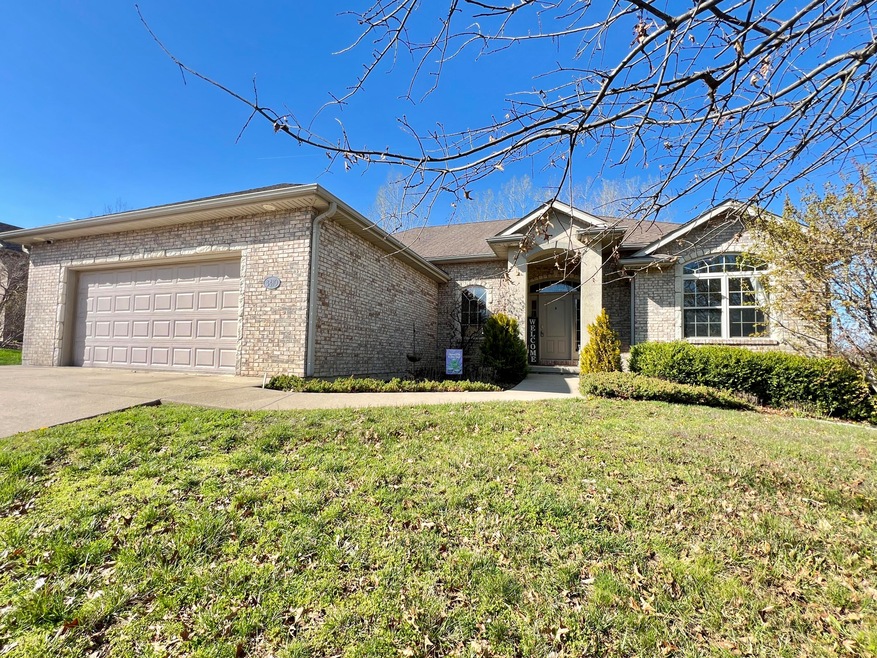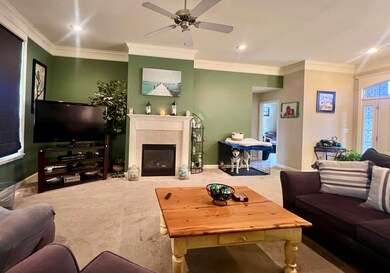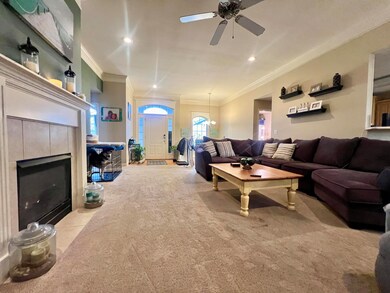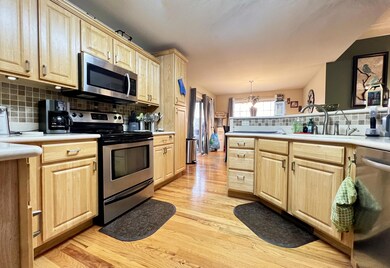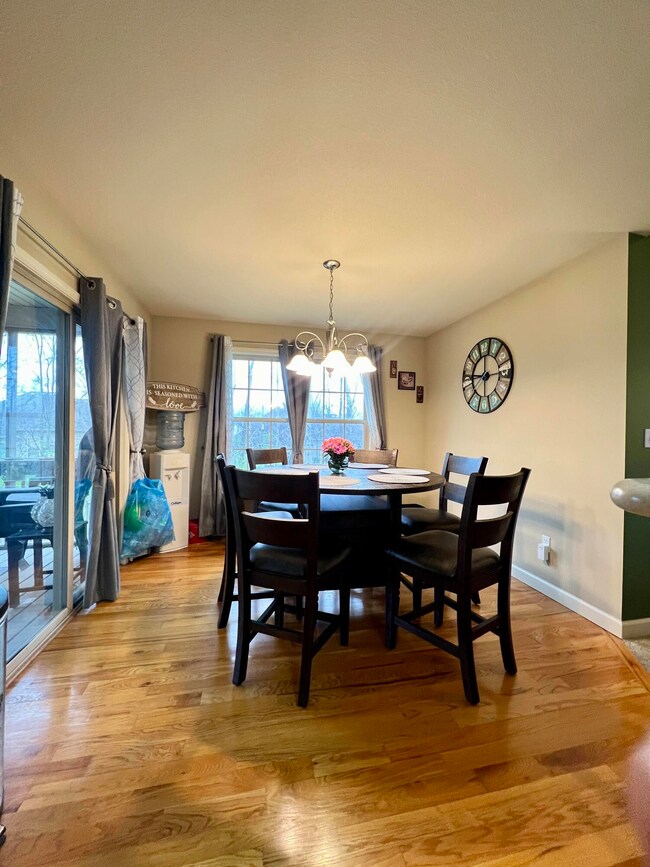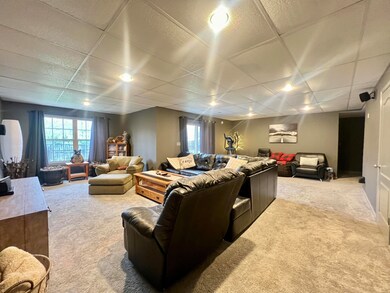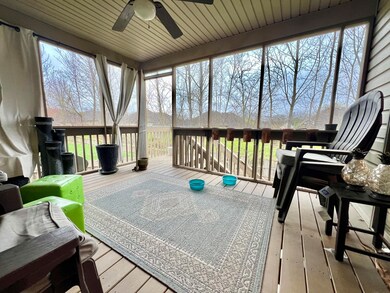
3410 Red Bay Creek Rd Columbia, MO 65203
Highlights
- Covered Deck
- Ranch Style House
- Hydromassage or Jetted Bathtub
- Mill Creek Elementary School Rated A-
- Wood Flooring
- No HOA
About This Home
As of May 2024Gorgeous Haynes built home in Mill Creek Manor. 4 spacious bedrooms and 3 full baths. Finish work is top notch. Beautiful millwork throughout. hardwood floors in entry way, dining and kitchen, and grand scale windows across the living room. Kitchen features solid surface counter tops, stainless appliances, island seating with adjoining full dining area. Gas fireplace in LR. Large master suite with dual vanities and large walk-in closet. Full, finished basement with awesome family room space plus loads of storage. Large screened porch off the back, spacious bbq patio and fenced backyard.
Last Agent to Sell the Property
Central Realty License #2003003122 Listed on: 04/08/2024
Home Details
Home Type
- Single Family
Est. Annual Taxes
- $3,466
Year Built
- Built in 2006
Lot Details
- Lot Dimensions are 85.69x127.50
- Privacy Fence
- Back Yard Fenced
Parking
- 2 Car Attached Garage
- Garage Door Opener
Home Design
- Ranch Style House
- Traditional Architecture
- Brick Veneer
- Concrete Foundation
- Poured Concrete
- Architectural Shingle Roof
- Vinyl Construction Material
Interior Spaces
- Ceiling Fan
- Paddle Fans
- Gas Fireplace
- Vinyl Clad Windows
- Entrance Foyer
- Family Room
- Living Room with Fireplace
- Combination Kitchen and Dining Room
- First Floor Utility Room
- Utility Room
- Finished Basement
- Walk-Out Basement
- Fire and Smoke Detector
Kitchen
- Eat-In Kitchen
- Electric Cooktop
- Microwave
- Dishwasher
- Disposal
Flooring
- Wood
- Carpet
- Tile
- Vinyl
Bedrooms and Bathrooms
- 4 Bedrooms
- Walk-In Closet
- Bathroom on Main Level
- 3 Full Bathrooms
- Hydromassage or Jetted Bathtub
Laundry
- Laundry on main level
- Washer and Dryer Hookup
Outdoor Features
- Covered Deck
- Screened Deck
- Patio
- Rear Porch
Schools
- Mill Creek Elementary School
- John Warner Middle School
- Rock Bridge High School
Utilities
- Forced Air Heating and Cooling System
- Heating System Uses Natural Gas
- High Speed Internet
Community Details
- No Home Owners Association
- Mill Creek Manor Subdivision
Listing and Financial Details
- Assessor Parcel Number 20-200-00-04-041.00 01
Ownership History
Purchase Details
Home Financials for this Owner
Home Financials are based on the most recent Mortgage that was taken out on this home.Purchase Details
Home Financials for this Owner
Home Financials are based on the most recent Mortgage that was taken out on this home.Purchase Details
Home Financials for this Owner
Home Financials are based on the most recent Mortgage that was taken out on this home.Purchase Details
Home Financials for this Owner
Home Financials are based on the most recent Mortgage that was taken out on this home.Similar Homes in Columbia, MO
Home Values in the Area
Average Home Value in this Area
Purchase History
| Date | Type | Sale Price | Title Company |
|---|---|---|---|
| Warranty Deed | -- | Boone Central Title | |
| Warranty Deed | -- | None Available | |
| Warranty Deed | -- | None Available | |
| Warranty Deed | -- | Boone Central Title Company |
Mortgage History
| Date | Status | Loan Amount | Loan Type |
|---|---|---|---|
| Open | $336,000 | New Conventional | |
| Closed | $327,440 | New Conventional | |
| Previous Owner | $284,900 | FHA | |
| Previous Owner | $262,163 | FHA | |
| Previous Owner | $239,405 | VA | |
| Previous Owner | $234,945 | VA | |
| Previous Owner | $200,000 | New Conventional | |
| Previous Owner | $222,000 | New Conventional |
Property History
| Date | Event | Price | Change | Sq Ft Price |
|---|---|---|---|---|
| 05/09/2024 05/09/24 | Sold | -- | -- | -- |
| 04/10/2024 04/10/24 | Pending | -- | -- | -- |
| 04/08/2024 04/08/24 | For Sale | $424,000 | +54.2% | $166 / Sq Ft |
| 03/10/2016 03/10/16 | Sold | -- | -- | -- |
| 01/25/2016 01/25/16 | Pending | -- | -- | -- |
| 10/24/2015 10/24/15 | For Sale | $275,000 | -- | $103 / Sq Ft |
Tax History Compared to Growth
Tax History
| Year | Tax Paid | Tax Assessment Tax Assessment Total Assessment is a certain percentage of the fair market value that is determined by local assessors to be the total taxable value of land and additions on the property. | Land | Improvement |
|---|---|---|---|---|
| 2024 | $3,466 | $51,376 | $7,220 | $44,156 |
| 2023 | $3,437 | $51,376 | $7,220 | $44,156 |
| 2022 | $3,180 | $47,576 | $7,220 | $40,356 |
| 2021 | $3,186 | $47,576 | $7,220 | $40,356 |
| 2020 | $3,260 | $45,752 | $7,220 | $38,532 |
| 2019 | $3,260 | $45,752 | $7,220 | $38,532 |
| 2018 | $3,283 | $0 | $0 | $0 |
| 2017 | $3,243 | $45,752 | $7,220 | $38,532 |
| 2016 | $3,238 | $45,752 | $7,220 | $38,532 |
| 2015 | $2,974 | $45,752 | $7,220 | $38,532 |
| 2014 | $2,983 | $45,752 | $7,220 | $38,532 |
Agents Affiliated with this Home
-

Seller's Agent in 2024
Mitch Leonard
Central Realty
(573) 837-3708
114 Total Sales
-
J
Seller Co-Listing Agent in 2024
Jackie Leonard
Central Realty
(660) 537-0003
39 Total Sales
-

Buyer's Agent in 2024
Inga Kokic
Girard Realty
(573) 825-5200
65 Total Sales
-
J
Seller's Agent in 2016
James Rauer
Iron Gate Real Estate
-
R
Buyer's Agent in 2016
Russell Boyt
Show Me Columbia Real Estate
Map
Source: Columbia Board of REALTORS®
MLS Number: 419324
APN: 20-200-00-04-041-00-01
- 5303 Flatts Mill Ct
- 3208 Crabapple Ln
- 3800 Steinbrooke Terrace
- 3106 Crabapple Ln
- 5313 Buttercup Dr
- 5213 Buttercup Dr
- 5301 Buttercup Dr
- 2905 Cromford Mill Dr
- 5317 Spartina Ln
- 5308 Spartina Ln
- 2809 Misty Flower Lot 1056 Dr
- 5317 Makana Ln
- 4105 Astoria Way
- 4101 Astoria Way
- 5304 Makana Ln
- 5312 Makana Ln
- 5308 Makana Ln
- 4861 S Old Mill Creek Rd
- 2720 Misty Flower Dr
- 2829 Misty Flower Dr
