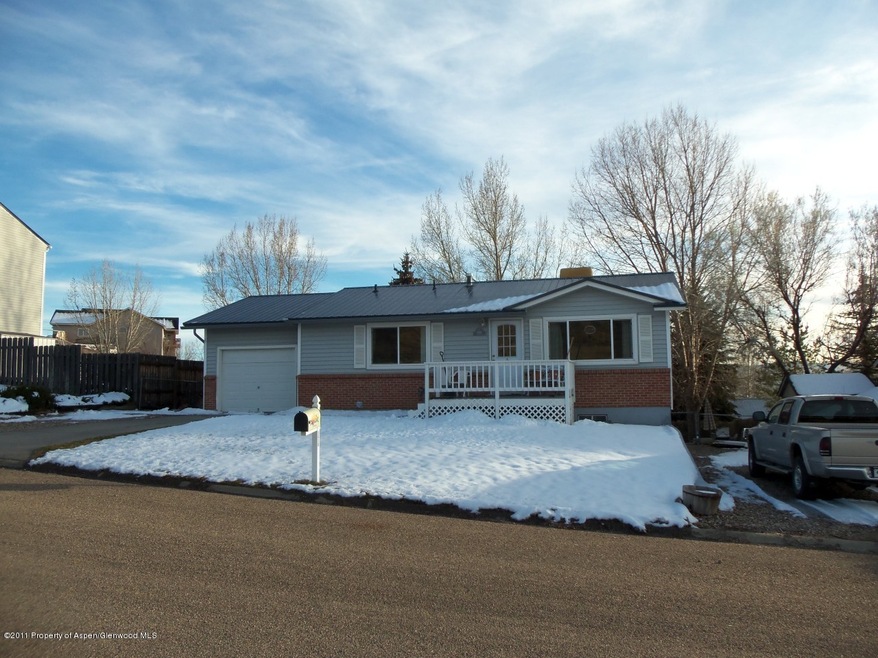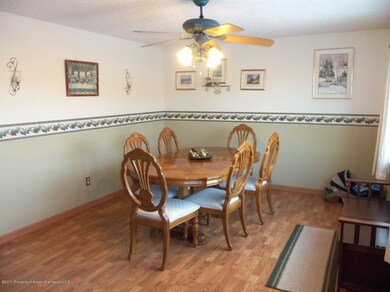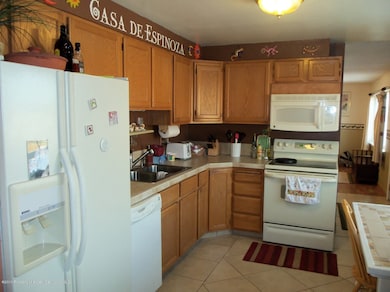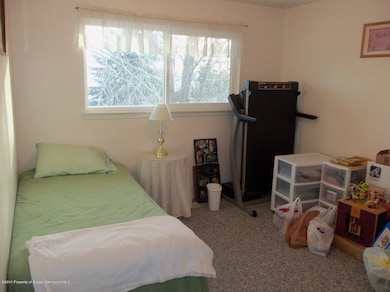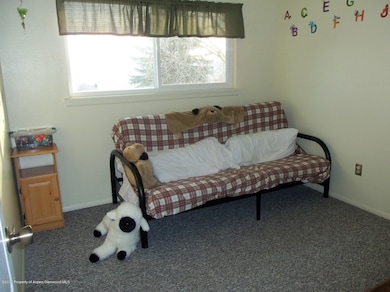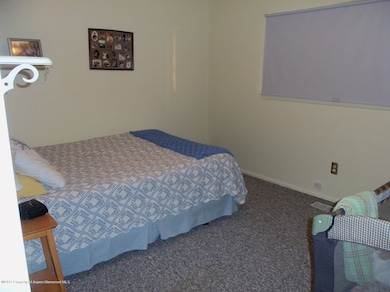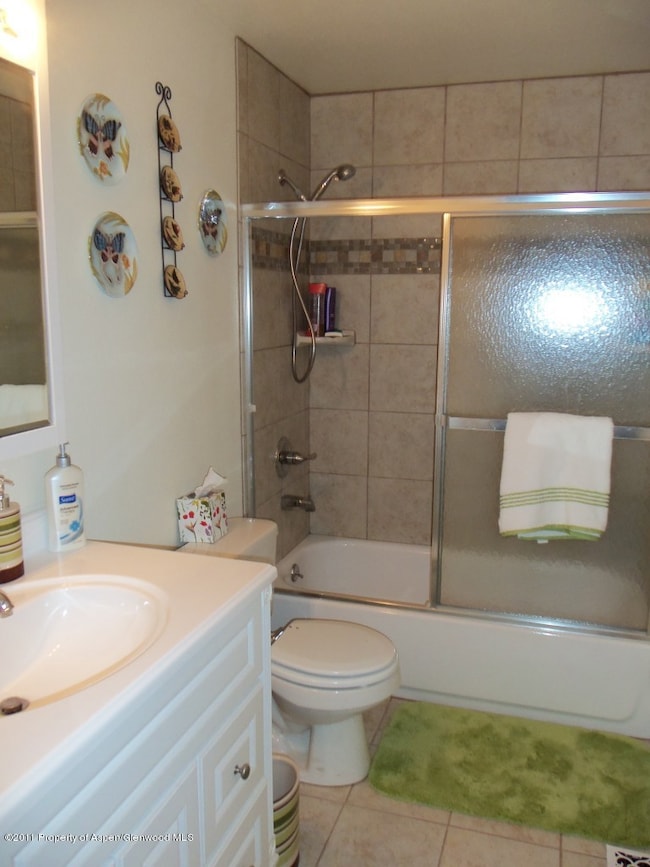
Highlights
- Green Building
- Laundry Room
- Forced Air Heating System
- Patio
- Landscaped
- Ceiling Fan
About This Home
As of April 2015Very well taken care of home with metal roof, vinyl siding, vinyl windows, breeze air, sprinkler system, newer furnace, trex front porch, large patio in back, lots of off street parking just for starters!! Huge master suite with jacuzzi tub, seperate shower in walk out basement with large cozy family room! This is a turn-key home, don't miss out.
Last Agent to Sell the Property
Kim Cox
Cornerstone Realty LTD. Brokerage Phone: (970) 824-4455 Listed on: 11/28/2011
Last Buyer's Agent
Sandra King
RE/MAX About You
Home Details
Home Type
- Single Family
Est. Annual Taxes
- $1,041
Year Built
- Built in 1980
Lot Details
- 7,500 Sq Ft Lot
- North Facing Home
- Fenced
- Landscaped
- Sprinkler System
- Property is in good condition
Parking
- 1 Car Garage
Home Design
- Frame Construction
- Metal Roof
- Vinyl Siding
Interior Spaces
- 2-Story Property
- Ceiling Fan
- Window Treatments
- Finished Basement
- Walk-Out Basement
- Laundry Room
Kitchen
- Range
- Microwave
- Dishwasher
Bedrooms and Bathrooms
- 4 Bedrooms
- 2 Full Bathrooms
Eco-Friendly Details
- Green Building
Outdoor Features
- Patio
- Storage Shed
Utilities
- Forced Air Heating System
- Heating System Uses Natural Gas
Community Details
- Property has a Home Owners Association
- Association fees include sewer
- Ridgeview Subdivision
Listing and Financial Details
- Exclusions: Washer, Dryer
- Assessor Parcel Number 065734403005
Ownership History
Purchase Details
Home Financials for this Owner
Home Financials are based on the most recent Mortgage that was taken out on this home.Purchase Details
Purchase Details
Home Financials for this Owner
Home Financials are based on the most recent Mortgage that was taken out on this home.Similar Homes in Craig, CO
Home Values in the Area
Average Home Value in this Area
Purchase History
| Date | Type | Sale Price | Title Company |
|---|---|---|---|
| Special Warranty Deed | $98,700 | None Available | |
| Trustee Deed | -- | None Available | |
| Warranty Deed | $185,000 | None Available |
Mortgage History
| Date | Status | Loan Amount | Loan Type |
|---|---|---|---|
| Previous Owner | $188,775 | New Conventional | |
| Previous Owner | $126,000 | New Conventional |
Property History
| Date | Event | Price | Change | Sq Ft Price |
|---|---|---|---|---|
| 04/10/2015 04/10/15 | Sold | $98,700 | -24.1% | $44 / Sq Ft |
| 03/13/2015 03/13/15 | Pending | -- | -- | -- |
| 05/23/2014 05/23/14 | For Sale | $130,000 | -29.7% | $59 / Sq Ft |
| 02/29/2012 02/29/12 | Sold | $185,000 | +0.5% | $99 / Sq Ft |
| 02/07/2012 02/07/12 | Pending | -- | -- | -- |
| 11/28/2011 11/28/11 | For Sale | $184,000 | -- | $98 / Sq Ft |
Tax History Compared to Growth
Tax History
| Year | Tax Paid | Tax Assessment Tax Assessment Total Assessment is a certain percentage of the fair market value that is determined by local assessors to be the total taxable value of land and additions on the property. | Land | Improvement |
|---|---|---|---|---|
| 2024 | $950 | $10,950 | $1,670 | $9,280 |
| 2023 | $950 | $10,950 | $1,670 | $9,280 |
| 2022 | $977 | $11,590 | $2,310 | $9,280 |
| 2021 | $988 | $11,930 | $2,380 | $9,550 |
| 2020 | $905 | $11,070 | $2,380 | $8,690 |
| 2019 | $897 | $11,070 | $2,380 | $8,690 |
| 2018 | $857 | $10,530 | $2,390 | $8,140 |
| 2017 | $884 | $10,530 | $2,390 | $8,140 |
| 2016 | $1,034 | $12,740 | $2,650 | $10,090 |
| 2015 | $1,066 | $12,740 | $2,650 | $10,090 |
| 2013 | $1,066 | $12,950 | $2,650 | $10,300 |
Agents Affiliated with this Home
-
Victoria Burns

Seller's Agent in 2015
Victoria Burns
Brass Key Realty
(970) 824-7086
111 Total Sales
-
Yvonne Gustin

Buyer's Agent in 2015
Yvonne Gustin
Country Living Realty
(970) 629-5842
628 Total Sales
-
K
Seller's Agent in 2012
Kim Cox
Cornerstone Realty LTD.
-
S
Buyer's Agent in 2012
Sandra King
RE/MAX
Map
Source: Aspen Glenwood MLS
MLS Number: 123443
APN: R006079
- 676 Overlook Dr
- 3445 Ridgeview Rd
- TBD Crescent Dr & Riford Rd
- 3695 W 6th St
- 3692 W 6th St
- TBD Hwy 40
- 3840 W 6th St
- TBD Highway 40
- 3863 W 6th St
- 198 Cedar Ct
- 3655 Juniper Place Unit 7
- 2773 W 1st St
- TBD S Highway 13 1 32 Acres
- 974 Aspen Ave
- 903 W Victory Way
- 0 County Road 30
- 955 Sequoia Ave
- TBD Pinon Cir
- 2159 Cedar Place
- TBD County Road 30
