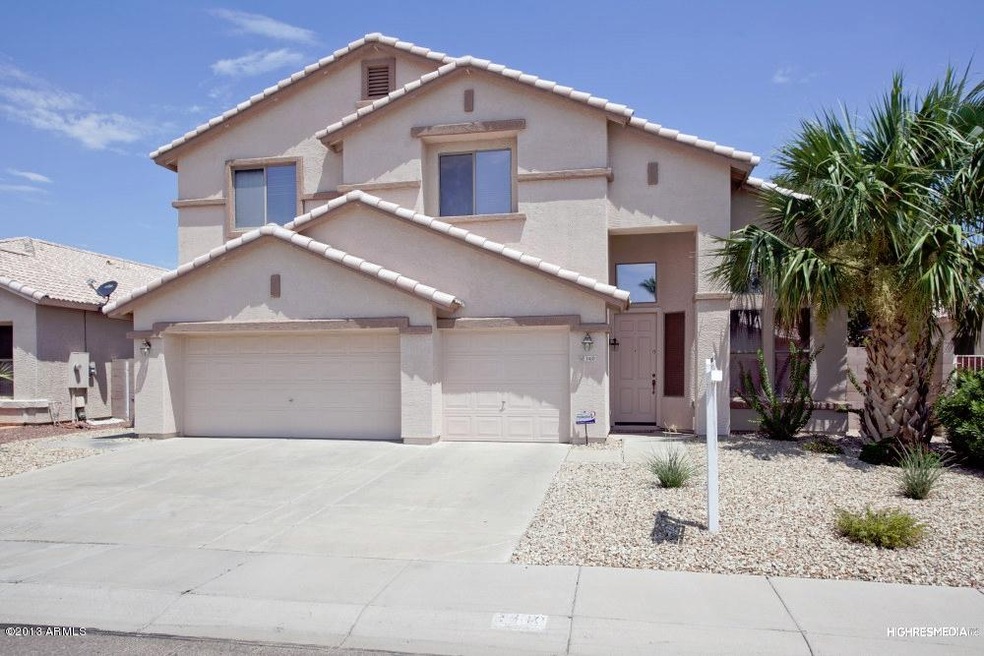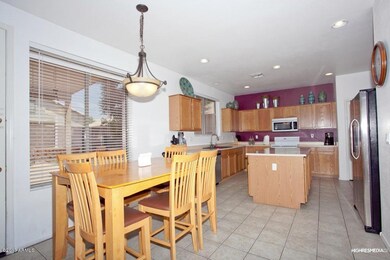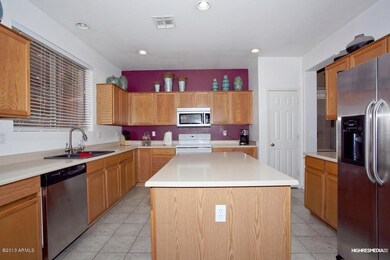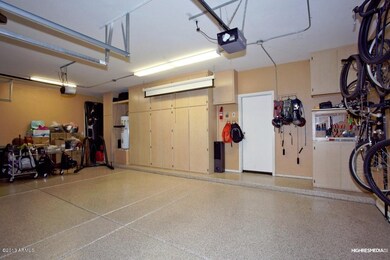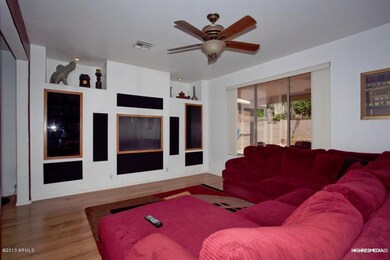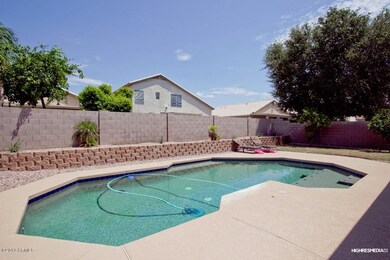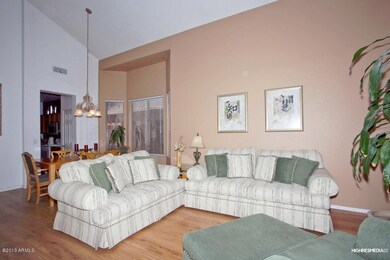
3410 W Los Gatos Dr Phoenix, AZ 85027
North Deer Valley NeighborhoodHighlights
- Play Pool
- Vaulted Ceiling
- Eat-In Kitchen
- Contemporary Architecture
- Covered Patio or Porch
- Dual Vanity Sinks in Primary Bathroom
About This Home
As of September 2019This home is near schools, shopping, freeways! Relax in your own private pebble tec pool! Bedrooms are generous sized with master walk-in and two more walk in closets. Exterior Painted 2013 . Downstairs den is off of the family room. 2 bathrooms upstairs and a 1/2 bath downstairs for your guests. Kitchen Island, smooth stove top, new built in microwave, bayed breakfast nook. Carpet & Laminate new in 2009. Pool installed in 2006. Windows have reflective tint.
Last Agent to Sell the Property
RE/MAX Excalibur License #SA544942000 Listed on: 07/26/2013

Home Details
Home Type
- Single Family
Est. Annual Taxes
- $1,406
Year Built
- Built in 1998
Lot Details
- 6,100 Sq Ft Lot
- Block Wall Fence
- Front and Back Yard Sprinklers
HOA Fees
- $20 Monthly HOA Fees
Parking
- 3 Car Garage
- Garage Door Opener
Home Design
- Contemporary Architecture
- Wood Frame Construction
- Tile Roof
- Stucco
Interior Spaces
- 2,346 Sq Ft Home
- 2-Story Property
- Vaulted Ceiling
- Ceiling Fan
- Solar Screens
- Security System Owned
Kitchen
- Eat-In Kitchen
- Built-In Microwave
- Kitchen Island
Flooring
- Carpet
- Laminate
- Tile
Bedrooms and Bathrooms
- 4 Bedrooms
- Primary Bathroom is a Full Bathroom
- 2.5 Bathrooms
- Dual Vanity Sinks in Primary Bathroom
- Bathtub With Separate Shower Stall
Pool
- Play Pool
- Diving Board
Outdoor Features
- Covered Patio or Porch
Schools
- Paseo Hills Elementary
- Barry Goldwater High School
Utilities
- Refrigerated Cooling System
- Zoned Heating
- Water Filtration System
- High Speed Internet
- Cable TV Available
Community Details
- Association fees include ground maintenance
- Kinney Management Association, Phone Number (480) 820-3451
- Built by Richmond American Homes
- Terracina Mcr 418 47 Subdivision
Listing and Financial Details
- Tax Lot 240
- Assessor Parcel Number 206-03-727
Ownership History
Purchase Details
Home Financials for this Owner
Home Financials are based on the most recent Mortgage that was taken out on this home.Purchase Details
Home Financials for this Owner
Home Financials are based on the most recent Mortgage that was taken out on this home.Purchase Details
Home Financials for this Owner
Home Financials are based on the most recent Mortgage that was taken out on this home.Purchase Details
Purchase Details
Home Financials for this Owner
Home Financials are based on the most recent Mortgage that was taken out on this home.Purchase Details
Purchase Details
Similar Homes in Phoenix, AZ
Home Values in the Area
Average Home Value in this Area
Purchase History
| Date | Type | Sale Price | Title Company |
|---|---|---|---|
| Warranty Deed | $360,000 | Fidelity Natl Ttl Agcy Inc | |
| Warranty Deed | $330,000 | Clear Title Agency Of Arizon | |
| Warranty Deed | $250,000 | North American Title Company | |
| Interfamily Deed Transfer | -- | None Available | |
| Warranty Deed | $185,500 | First American Title | |
| Interfamily Deed Transfer | -- | Fidelity Title | |
| Warranty Deed | $141,495 | Fidelity Title |
Mortgage History
| Date | Status | Loan Amount | Loan Type |
|---|---|---|---|
| Open | $288,000 | New Conventional | |
| Previous Owner | $280,500 | New Conventional | |
| Previous Owner | $196,700 | Adjustable Rate Mortgage/ARM | |
| Previous Owner | $200,000 | New Conventional | |
| Previous Owner | $240,000 | Fannie Mae Freddie Mac | |
| Previous Owner | $36,000 | Unknown | |
| Previous Owner | $181,000 | Unknown | |
| Previous Owner | $176,200 | New Conventional |
Property History
| Date | Event | Price | Change | Sq Ft Price |
|---|---|---|---|---|
| 09/25/2019 09/25/19 | Sold | $360,000 | 0.0% | $153 / Sq Ft |
| 08/14/2019 08/14/19 | For Sale | $360,000 | +9.1% | $153 / Sq Ft |
| 05/30/2018 05/30/18 | Sold | $330,000 | 0.0% | $141 / Sq Ft |
| 04/09/2018 04/09/18 | For Sale | $329,900 | +32.0% | $141 / Sq Ft |
| 08/31/2013 08/31/13 | Sold | $250,000 | 0.0% | $107 / Sq Ft |
| 07/29/2013 07/29/13 | Pending | -- | -- | -- |
| 07/26/2013 07/26/13 | For Sale | $250,000 | -- | $107 / Sq Ft |
Tax History Compared to Growth
Tax History
| Year | Tax Paid | Tax Assessment Tax Assessment Total Assessment is a certain percentage of the fair market value that is determined by local assessors to be the total taxable value of land and additions on the property. | Land | Improvement |
|---|---|---|---|---|
| 2025 | $2,348 | $27,276 | -- | -- |
| 2024 | $2,308 | $25,977 | -- | -- |
| 2023 | $2,308 | $38,720 | $7,740 | $30,980 |
| 2022 | $2,222 | $29,700 | $5,940 | $23,760 |
| 2021 | $2,321 | $27,380 | $5,470 | $21,910 |
| 2020 | $2,279 | $26,270 | $5,250 | $21,020 |
| 2019 | $2,209 | $25,010 | $5,000 | $20,010 |
| 2018 | $2,132 | $23,730 | $4,740 | $18,990 |
| 2017 | $2,058 | $21,420 | $4,280 | $17,140 |
| 2016 | $1,942 | $19,980 | $3,990 | $15,990 |
| 2015 | $1,734 | $19,110 | $3,820 | $15,290 |
Agents Affiliated with this Home
-
Kimberly George

Seller's Agent in 2019
Kimberly George
Long Realty Uptown
(602) 316-3325
30 Total Sales
-
Mary Driscoll King

Buyer's Agent in 2019
Mary Driscoll King
Compass
(602) 319-4055
105 Total Sales
-
M
Buyer's Agent in 2019
Mary King
HomeSmart
-
Christopher Zubrycki

Seller's Agent in 2018
Christopher Zubrycki
RE/MAX
(602) 538-5707
2 in this area
83 Total Sales
-
Sandra Newbould

Buyer's Agent in 2018
Sandra Newbould
Arizona Best Real Estate
(623) 910-1936
96 Total Sales
-
Monique Walker

Seller's Agent in 2013
Monique Walker
RE/MAX
(602) 413-8195
599 Total Sales
Map
Source: Arizona Regional Multiple Listing Service (ARMLS)
MLS Number: 4973889
APN: 206-03-727
- 3419 W Via Montoya Dr
- 21842 N 34th Ave
- 3452 W Sands Dr
- 22208 N 34th Ln
- 3531 W Sands Dr
- 3109 W Los Gatos Dr
- 3115 W Donald Dr
- 21426 N 33rd Dr Unit I
- 22023 N 30th Ln
- 22507 N 31st Ave Unit 11
- 21655 N 36th Ave Unit 120
- 21655 N 36th Ave Unit 134
- 21655 N 36th Ave Unit 131
- 21655 N 36th Ave Unit 121
- 21655 N 36th Ave Unit 117
- 3363 W Lone Cactus Dr
- 2950 W Louise Dr Unit 207
- 29XX W Foothill Dr Unit 1
- 3354 W Rose Garden Ln
- 3529 W Lone Cactus Dr
