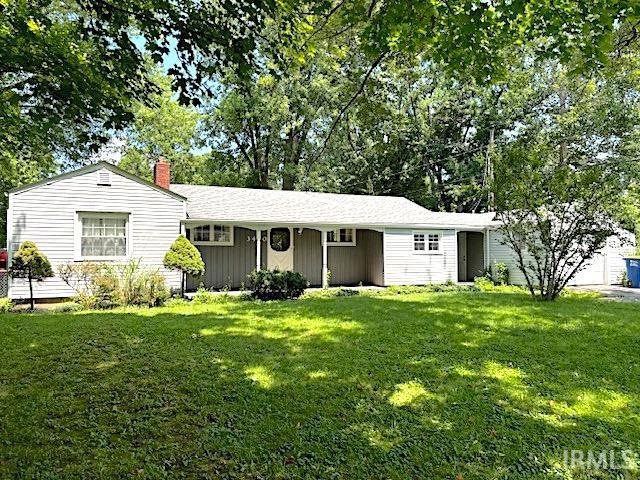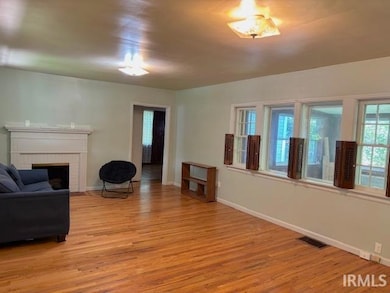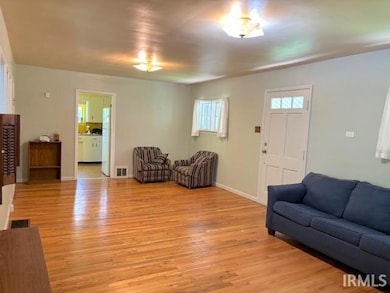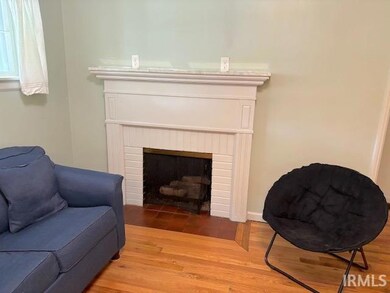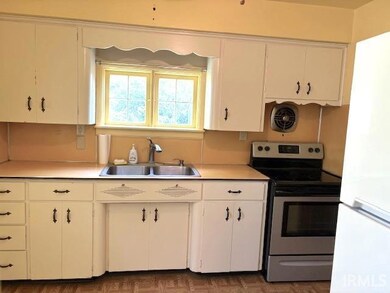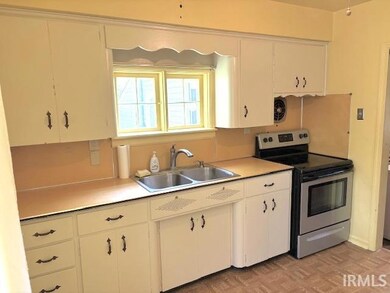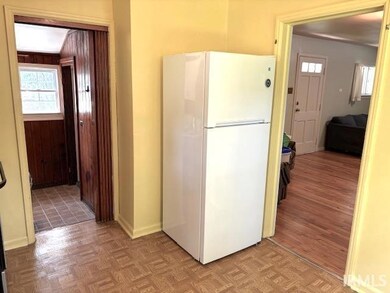
3410 W Oaklyn Ave Muncie, IN 47304
Carlton-Ludingwood NeighborhoodHighlights
- Traditional Architecture
- Corner Lot
- Utility Room in Garage
- Wood Flooring
- Enclosed patio or porch
- 1 Car Detached Garage
About This Home
As of October 2024Check out this nice, solid affordable property situated on a large corner lot in a quiet neighborhood. This home offers 2 bedrooms and 1 bath with tub/shower combo, a spacious living area with original hardwood (also in the bedrooms) and a near-by kitchen. The appliances stay and include a new refrigerator and a smooth-top electric range/oven as well as the washer and dryer in the laundry room. There are plenty of built-ins and storage is not an issue with the nice sized closets and a dry basement that includes 2 storage cabinets, and access to a partial crawl space. Other convenient features in the home are a drain pump in the basement, a breezeway leading to the detached 1 car garage and a doublewide driveway. The rear of the home has a roomy enclosed porch/sunroom with plenty of windows to view the courtyard (currently overgrown, but could be re-vitalized for a beautiful sitting area) and enjoy a nice fall evening with the windows open and a fenced in back and side yard. Some newer updates to the home include an high efficiency furnace with air-cleaner and A/C replaced in 2019, garage opener in 2022 and new refrigerator. The seller's purchased this as an investment property and selling in As-Is condition. **BOM through no fault of the Sellers.
Last Agent to Sell the Property
NextHome Elite Real Estate Brokerage Phone: 765-744-6329 Listed on: 07/15/2024

Home Details
Home Type
- Single Family
Est. Annual Taxes
- $2,372
Year Built
- Built in 1948
Lot Details
- 0.28 Acre Lot
- Lot Dimensions are 94x130
- Chain Link Fence
- Corner Lot
- Level Lot
Parking
- 1 Car Detached Garage
- Garage Door Opener
- Driveway
Home Design
- Traditional Architecture
- Shingle Roof
- Asphalt Roof
- Cedar
- Vinyl Construction Material
Interior Spaces
- 1-Story Property
- Woodwork
- Ceiling Fan
- Wood Burning Fireplace
- Living Room with Fireplace
- Utility Room in Garage
- Laundry on main level
- Attic Fan
Kitchen
- Electric Oven or Range
- Laminate Countertops
- Utility Sink
Flooring
- Wood
- Carpet
- Laminate
- Tile
Bedrooms and Bathrooms
- 2 Bedrooms
- 1 Full Bathroom
- Bathtub with Shower
Partially Finished Basement
- Sump Pump
- Block Basement Construction
- Crawl Space
Home Security
- Storm Windows
- Fire and Smoke Detector
Schools
- Westview Elementary School
- Northside Middle School
- Central High School
Utilities
- Forced Air Heating and Cooling System
- High-Efficiency Furnace
- Heating System Uses Gas
- ENERGY STAR Qualified Water Heater
- Water Heater Leased
- Cable TV Available
Additional Features
- Energy-Efficient HVAC
- Enclosed patio or porch
- Suburban Location
Community Details
- Carlton Subdivision
Listing and Financial Details
- Assessor Parcel Number 18-11-18-231-011.000-003
Ownership History
Purchase Details
Home Financials for this Owner
Home Financials are based on the most recent Mortgage that was taken out on this home.Purchase Details
Home Financials for this Owner
Home Financials are based on the most recent Mortgage that was taken out on this home.Purchase Details
Home Financials for this Owner
Home Financials are based on the most recent Mortgage that was taken out on this home.Similar Homes in Muncie, IN
Home Values in the Area
Average Home Value in this Area
Purchase History
| Date | Type | Sale Price | Title Company |
|---|---|---|---|
| Warranty Deed | $110,000 | None Listed On Document | |
| Deed | -- | None Available | |
| Personal Reps Deed | -- | First American |
Mortgage History
| Date | Status | Loan Amount | Loan Type |
|---|---|---|---|
| Open | $88,000 | New Conventional | |
| Previous Owner | $63,555 | New Conventional |
Property History
| Date | Event | Price | Change | Sq Ft Price |
|---|---|---|---|---|
| 10/28/2024 10/28/24 | Sold | $110,000 | -8.3% | $79 / Sq Ft |
| 09/30/2024 09/30/24 | Pending | -- | -- | -- |
| 09/27/2024 09/27/24 | Price Changed | $120,000 | -11.1% | $87 / Sq Ft |
| 08/23/2024 08/23/24 | Price Changed | $135,000 | -3.6% | $97 / Sq Ft |
| 08/02/2024 08/02/24 | For Sale | $140,000 | 0.0% | $101 / Sq Ft |
| 08/02/2024 08/02/24 | Price Changed | $140,000 | -3.4% | $101 / Sq Ft |
| 07/16/2024 07/16/24 | Pending | -- | -- | -- |
| 07/15/2024 07/15/24 | For Sale | $145,000 | +107.1% | $105 / Sq Ft |
| 05/04/2018 05/04/18 | Sold | $70,000 | -4.0% | $47 / Sq Ft |
| 04/14/2018 04/14/18 | Pending | -- | -- | -- |
| 04/12/2018 04/12/18 | For Sale | $72,900 | +9.0% | $49 / Sq Ft |
| 09/28/2012 09/28/12 | Sold | $66,900 | 0.0% | $45 / Sq Ft |
| 08/28/2012 08/28/12 | Pending | -- | -- | -- |
| 05/29/2012 05/29/12 | For Sale | $66,900 | -- | $45 / Sq Ft |
Tax History Compared to Growth
Tax History
| Year | Tax Paid | Tax Assessment Tax Assessment Total Assessment is a certain percentage of the fair market value that is determined by local assessors to be the total taxable value of land and additions on the property. | Land | Improvement |
|---|---|---|---|---|
| 2024 | $2,408 | $115,000 | $19,600 | $95,400 |
| 2023 | $2,372 | $113,200 | $17,800 | $95,400 |
| 2022 | $2,072 | $98,200 | $17,800 | $80,400 |
| 2021 | $1,694 | $79,300 | $15,200 | $64,100 |
| 2020 | $1,594 | $74,300 | $13,800 | $60,500 |
| 2019 | $1,458 | $67,500 | $12,500 | $55,000 |
| 2018 | $836 | $73,900 | $13,200 | $60,700 |
| 2017 | $827 | $73,600 | $13,900 | $59,700 |
| 2016 | $883 | $77,500 | $14,600 | $62,900 |
| 2014 | $725 | $72,500 | $14,700 | $57,800 |
| 2013 | -- | $75,600 | $15,400 | $60,200 |
Agents Affiliated with this Home
-
Julie Beaty

Seller's Agent in 2024
Julie Beaty
NextHome Elite Real Estate
(765) 744-6329
2 in this area
71 Total Sales
-
Austin Rich

Buyer's Agent in 2024
Austin Rich
NextHome Elite Real Estate
(765) 749-4546
4 in this area
250 Total Sales
-
T
Seller's Agent in 2018
Tom Parker
-

Buyer's Agent in 2018
Tammy Parker
F.C.Tucker Muncie, REALTORS®
(765) 215-5523
2 in this area
207 Total Sales
-
S
Seller's Agent in 2012
Susan Orr-Miller
RE/MAX
-

Buyer's Agent in 2012
Gwen Montgomery
RE/MAX
Map
Source: Indiana Regional MLS
MLS Number: 202426153
APN: 18-11-18-231-011.000-003
- 310 S Shady Ln
- 308 S Bittersweet Ln
- 3205 W Ethel Ave
- 3718 W Peachtree Ln
- 308 N Forest Ave
- 411 N Greenbriar Rd
- 2604 W Godman Ave
- 2801 W University Ave
- 313 S Brittain Ave
- 509 N Mckenzie St
- 213 S Brittain Ave
- 3900-3900 adj W Kilgore Ave
- 2800 W Memorial Dr Unit 143
- 309 S Hawthorne Rd
- 3515 W 8th St
- 828 N Clarkdale Dr
- 2910 W Devon Rd
- 208 S Nichols Ave
- 3104 W Amherst Rd
- 4808 W Peachtree Ln
