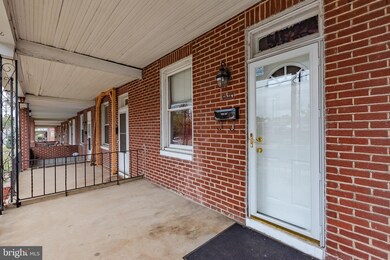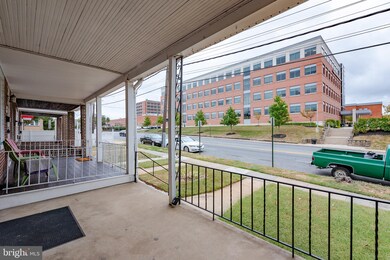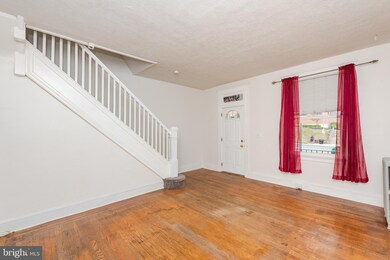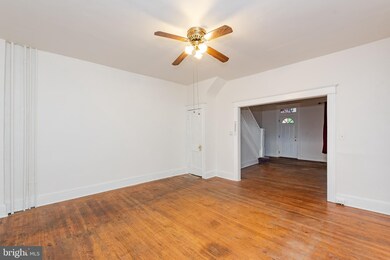
3410 Wilkens Ave Baltimore, MD 21229
Violetville NeighborhoodEstimated Value: $135,000 - $137,692
Highlights
- Colonial Architecture
- Wood Flooring
- Skylights
- Traditional Floor Plan
- No HOA
- Galley Kitchen
About This Home
As of March 2020Accentuated by a relaxing covered front porch, this brick front row townhome offers 3 bedrooms, 1 1/2 baths, and an attached 1 car garage. A full front porch invites you into this home boasting hardwood floors, a living room, a dining room with a lighted ceiling fan, followed by a fully appointed kitchen. Great for conversations while preparing delicious meals, the kitchen includes loads of cabinet space, ample counter and prep space, and a full appliance package. The upper level is where you find comfort in the bedrooms with new carpeting and a screened in balcony/porch to enjoy the autumn weather. With plenty of storage, the unfinished walkout lower level offers the flexibility to customize based on your personal tastes and desires. Whether you want an investment property or a home of your own, this residence is conveniently located across from St. Agnes Hospital, near public transportation, shopping, recreation, commuter routes, and more!
Townhouse Details
Home Type
- Townhome
Est. Annual Taxes
- $1,977
Year Built
- Built in 1927
Lot Details
- Landscaped
- Front Yard
- Ground Rent of $75 semi-annually
- Property is in very good condition
Parking
- 1 Car Attached Garage
- Rear-Facing Garage
- Driveway
- On-Street Parking
- Off-Street Parking
Home Design
- Colonial Architecture
- Brick Exterior Construction
- Vinyl Siding
Interior Spaces
- 1,312 Sq Ft Home
- Property has 3 Levels
- Traditional Floor Plan
- Ceiling Fan
- Skylights
- Combination Dining and Living Room
- Basement
Kitchen
- Galley Kitchen
- Gas Oven or Range
- Range Hood
Flooring
- Wood
- Carpet
Bedrooms and Bathrooms
- 3 Bedrooms
- Bathtub with Shower
Laundry
- Dryer
- Washer
Home Security
Schools
- Violetville Elementary/Middle School
- Violetville Middle School
Utilities
- Radiator
Community Details
- No Home Owners Association
- Storm Doors
Listing and Financial Details
- Tax Lot 005
- Assessor Parcel Number 0325012500C005
Ownership History
Purchase Details
Home Financials for this Owner
Home Financials are based on the most recent Mortgage that was taken out on this home.Purchase Details
Home Financials for this Owner
Home Financials are based on the most recent Mortgage that was taken out on this home.Purchase Details
Purchase Details
Similar Homes in Baltimore, MD
Home Values in the Area
Average Home Value in this Area
Purchase History
| Date | Buyer | Sale Price | Title Company |
|---|---|---|---|
| Sr Trust Llc | $3,000 | Accommodation | |
| Zarandi Hooman | $85,000 | Cardinal Title Group Llc | |
| Brooks Norma Jean | $1,250 | Cardinal Title Group Llc | |
| Brooks Norma Jean | $66,000 | -- |
Mortgage History
| Date | Status | Borrower | Loan Amount |
|---|---|---|---|
| Previous Owner | Zaradi Hooman | $75,000 | |
| Previous Owner | Brooks Norma Jean | $74,250 |
Property History
| Date | Event | Price | Change | Sq Ft Price |
|---|---|---|---|---|
| 03/09/2020 03/09/20 | Sold | $85,000 | -5.5% | $65 / Sq Ft |
| 01/19/2020 01/19/20 | Pending | -- | -- | -- |
| 12/28/2019 12/28/19 | For Sale | $89,900 | 0.0% | $69 / Sq Ft |
| 12/18/2019 12/18/19 | Pending | -- | -- | -- |
| 12/13/2019 12/13/19 | Price Changed | $89,900 | -4.3% | $69 / Sq Ft |
| 11/08/2019 11/08/19 | Price Changed | $93,900 | -2.7% | $72 / Sq Ft |
| 10/17/2019 10/17/19 | Price Changed | $96,500 | -2.4% | $74 / Sq Ft |
| 10/03/2019 10/03/19 | For Sale | $98,900 | -- | $75 / Sq Ft |
Tax History Compared to Growth
Tax History
| Year | Tax Paid | Tax Assessment Tax Assessment Total Assessment is a certain percentage of the fair market value that is determined by local assessors to be the total taxable value of land and additions on the property. | Land | Improvement |
|---|---|---|---|---|
| 2024 | $2,084 | $88,733 | $0 | $0 |
| 2023 | $1,933 | $82,300 | $15,000 | $67,300 |
| 2022 | $1,942 | $82,300 | $15,000 | $67,300 |
| 2021 | $1,942 | $82,300 | $15,000 | $67,300 |
| 2020 | $1,978 | $83,800 | $15,000 | $68,800 |
| 2019 | $1,968 | $83,800 | $15,000 | $68,800 |
| 2018 | $1,978 | $83,800 | $15,000 | $68,800 |
| 2017 | $2,183 | $92,500 | $0 | $0 |
| 2016 | $3,148 | $92,500 | $0 | $0 |
| 2015 | $3,148 | $92,500 | $0 | $0 |
| 2014 | $3,148 | $114,400 | $0 | $0 |
Agents Affiliated with this Home
-
Bob Lucido

Seller's Agent in 2020
Bob Lucido
Keller Williams Lucido Agency
(410) 979-6024
2 in this area
3,126 Total Sales
-
Lorrie Pente

Seller Co-Listing Agent in 2020
Lorrie Pente
Cummings & Co. Realtors
(410) 710-8429
77 Total Sales
-
Rajdeep Kapoor

Buyer's Agent in 2020
Rajdeep Kapoor
Samson Properties
(410) 615-8607
57 Total Sales
Map
Source: Bright MLS
MLS Number: MDBA486740
APN: 2500C-005
- 3424 Wilkens Ave
- 3521 Wilkens Ave
- 3541 Benzinger Rd
- 3565 Benzinger Rd
- 3134 Wilkens Ave
- 1217 Haverhill Rd
- 3122 Wilkens Ave
- 1249 Haverhill Rd
- 3113 Stafford St
- 3655 Hineline Rd
- 3831 Wilkens Ave
- 535 S Longwood St
- 512 S Longwood St
- 911 Joh Ave
- 537 Parksley Ave
- 518 Parksley Ave
- 263 S Hilton St
- 459 S Augusta Ave
- 267 Mccurley St
- 449 S Augusta Ave
- 3410 Wilkens Ave
- 3412 Wilkens Ave
- 3408 Wilkens Ave
- 3414 Wilkens Ave
- 3406 Wilkens Ave
- 3416 Wilkens Ave
- 3404 Wilkens Ave
- 3418 Wilkens Ave
- 3400 Wilkens Ave
- 3420 Wilkens Ave
- 823 Unetta Ave
- 823 Unetta Ave Unit BAS
- 816 Primson Ave
- 821 Unetta Ave
- 3422 Wilkens Ave
- 814 Primson Ave
- 819 Unetta Ave
- 817 Unetta Ave
- 812 Primson Ave
- 815 Unetta Ave






