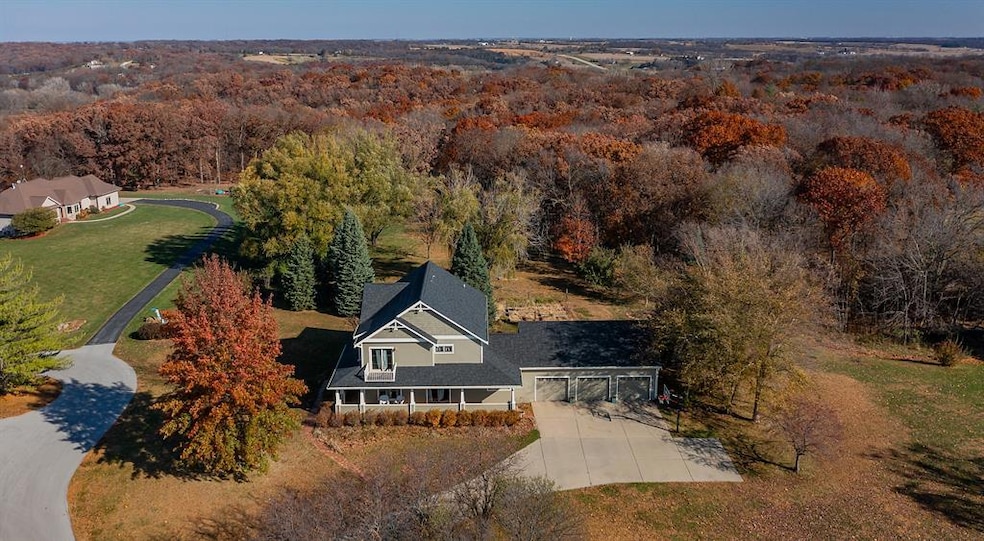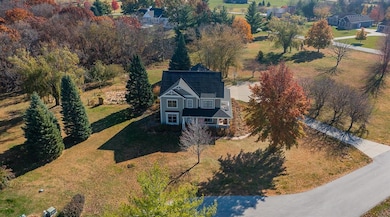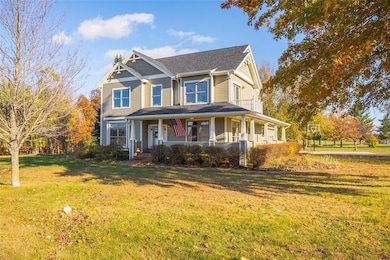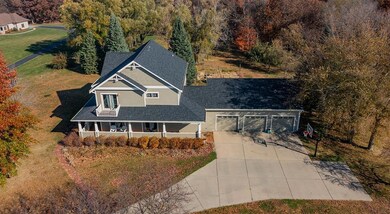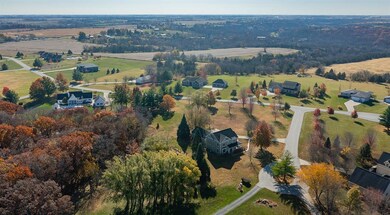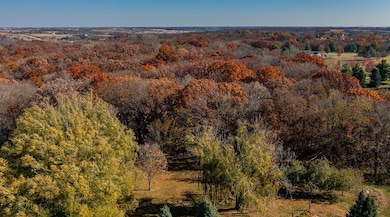
Estimated Value: $610,000 - $656,818
Highlights
- Basketball Court
- Wood Flooring
- Cul-De-Sac
- Deck
- Formal Dining Room
- Shades
About This Home
As of December 2024Nestled on a serene cul-de-sac surrounded by 3 acres of breathtaking land, this custom-built 4 bed, 3 bath home with wraparound porch offers your very own slice of heaven. The craftsmanship in the woodwork is apparent throughout, lending warmth and timeless character. The heart of the home, a beautifully remodeled kitchen showcases dual islands with seating for ten, more cabinet space than you can imagine, quartz countertops, soft close drawers, gas cooktop, SS appliances and a charming window seat. The adjacent family room is anchored by a cozy gas fireplace and beautiful built-ins. A second living room, formal dining room, a versatile library that could easily serve as a 4th bedroom and a bath round out the main level. Upstairs, a double-door entry welcomes you to the primary suite, a sanctuary complete with a private balcony to enjoy your morning coffee. The spacious en-suite bath has a dual head shower and walk-in closet. Two additional bedrooms, a full bath, and a bonus space that can be a home office complete the upper level. The home has dual zone heating/AC, reverse osmosis water system, radon mitigation, invisible pet fence and a half-court basketball area. Loft space above the 3 car garage could be finished as a man cave or game room. Located on a paved road in the Mill Creek subdivision, the HOA hosts many family friendly events. This rare opportunity combines privacy, luxury, and community. Don't miss out on making this beautiful retreat your own!
Home Details
Home Type
- Single Family
Est. Annual Taxes
- $5,032
Year Built
- Built in 2000
Lot Details
- 3.02 Acre Lot
- Cul-De-Sac
HOA Fees
- $83 Monthly HOA Fees
Home Design
- Asphalt Shingled Roof
- Cement Board or Planked
Interior Spaces
- 2,643 Sq Ft Home
- 2-Story Property
- Gas Fireplace
- Shades
- Family Room
- Formal Dining Room
- Basement Window Egress
Kitchen
- Eat-In Kitchen
- Stove
- Cooktop
- Microwave
- Dishwasher
Flooring
- Wood
- Carpet
- Vinyl
Bedrooms and Bathrooms
Laundry
- Laundry on upper level
- Dryer
- Washer
Home Security
- Home Security System
- Fire and Smoke Detector
Parking
- 3 Car Attached Garage
- Driveway
Outdoor Features
- Basketball Court
- Deck
Utilities
- Forced Air Heating and Cooling System
- Heating System Powered By Owned Propane
- Septic Tank
Community Details
- Mill Creek Association
Listing and Financial Details
- Assessor Parcel Number 1421101005
Ownership History
Purchase Details
Home Financials for this Owner
Home Financials are based on the most recent Mortgage that was taken out on this home.Purchase Details
Home Financials for this Owner
Home Financials are based on the most recent Mortgage that was taken out on this home.Similar Homes in Adel, IA
Home Values in the Area
Average Home Value in this Area
Purchase History
| Date | Buyer | Sale Price | Title Company |
|---|---|---|---|
| Lewis Benjamin Evan | $632,000 | None Listed On Document | |
| Lewis Benjamin Evan | $632,000 | None Listed On Document | |
| Lessman Gregory J | $368,000 | None Available |
Mortgage History
| Date | Status | Borrower | Loan Amount |
|---|---|---|---|
| Open | Lewis Benjamin Evan | $505,600 | |
| Closed | Lewis Benjamin Evan | $505,600 | |
| Previous Owner | Lessman Gregory J | $273,500 | |
| Previous Owner | Lessman Gregory J | $273,500 | |
| Previous Owner | Lessman Gregory J | $50,000 | |
| Previous Owner | Lessman Gregory J | $294,320 | |
| Previous Owner | Peterson Vance L | $176,800 | |
| Previous Owner | Peterson Vance L | $144,000 | |
| Previous Owner | Peterson Vance L | $149,000 |
Property History
| Date | Event | Price | Change | Sq Ft Price |
|---|---|---|---|---|
| 12/20/2024 12/20/24 | Sold | $632,000 | -6.4% | $239 / Sq Ft |
| 11/21/2024 11/21/24 | Pending | -- | -- | -- |
| 11/12/2024 11/12/24 | For Sale | $675,000 | +83.5% | $255 / Sq Ft |
| 05/27/2016 05/27/16 | Sold | $367,900 | 0.0% | $139 / Sq Ft |
| 05/27/2016 05/27/16 | Pending | -- | -- | -- |
| 03/26/2016 03/26/16 | For Sale | $367,900 | -- | $139 / Sq Ft |
Tax History Compared to Growth
Tax History
| Year | Tax Paid | Tax Assessment Tax Assessment Total Assessment is a certain percentage of the fair market value that is determined by local assessors to be the total taxable value of land and additions on the property. | Land | Improvement |
|---|---|---|---|---|
| 2023 | $5,018 | $523,660 | $130,000 | $393,660 |
| 2022 | $4,530 | $457,420 | $73,000 | $384,420 |
| 2021 | $4,530 | $421,420 | $73,000 | $348,420 |
| 2020 | $4,716 | $373,570 | $73,000 | $300,570 |
| 2019 | $4,728 | $373,570 | $73,000 | $300,570 |
| 2018 | $4,728 | $348,270 | $67,500 | $280,770 |
| 2017 | $4,818 | $348,270 | $67,500 | $280,770 |
| 2016 | $5,154 | $348,270 | $67,500 | $280,770 |
| 2015 | $5,124 | $354,200 | $0 | $0 |
| 2014 | $4,746 | $354,200 | $0 | $0 |
Agents Affiliated with this Home
-
Amy Forte

Seller's Agent in 2024
Amy Forte
LPT Realty, LLC
(515) 422-7731
134 Total Sales
-
Kyle Clarkson

Seller Co-Listing Agent in 2024
Kyle Clarkson
LPT Realty, LLC
(515) 554-2249
685 Total Sales
-
Megan Hill Mitchum

Buyer's Agent in 2024
Megan Hill Mitchum
Century 21 Signature
(515) 290-8269
353 Total Sales
-
Dixie Grieme
D
Seller's Agent in 2016
Dixie Grieme
Platinum Realty LLC
(515) 360-1920
67 Total Sales
-
A
Buyer's Agent in 2016
Adam Lewis
RE/MAX
Map
Source: Des Moines Area Association of REALTORS®
MLS Number: 707657
APN: 14-21-101-005
- Lot 20 Amended Plat of Mill Creek St
- Lot 17 Mill Creek Dr
- 33807 Mill Creek Dr
- 20 Acres 20029 352nd Place
- 32880 K Ave
- 32647 Panther Creek Rd
- 32621 Panther Creek Rd
- 35446 L Ln
- 35837 Red Pine Ct
- 36026 Jewell Ct
- 19075 Jewell Dr
- 001 365th St
- 000 365th St
- Lot 4 365th St
- 19724 365th St
- 35796 M Ln
- 35796 M Ln
- 18990 365th St
- 32141 Meadow Rd
- 23249 Maple Ridge
- 34091 Mill Creek Ct
- 34077 Mill Creek Ct
- 34076 Mill Creek Ct
- 20211 Mill Creek Ln
- 20138 Mill Creek Ln
- 20158 Mill Creek Ln
- 20085 Mill Creek Ln
- 20100 Mill Creek Ln
- 20088 Mill Creek Ln
- 34089 Mill Creek Dr
- 20286 Mill Creek Ln
- Lot 29 Mill Creek
- 34041 Mill Creek Dr
- 34093 Mill Creek Cir
- 0 Mill Creek Ln
- 2002 Mill Creek Ln
- 34035 Mill Creek Cir
- Lot 2 Mill Creek Point
- N A Pointe
- N A Point
