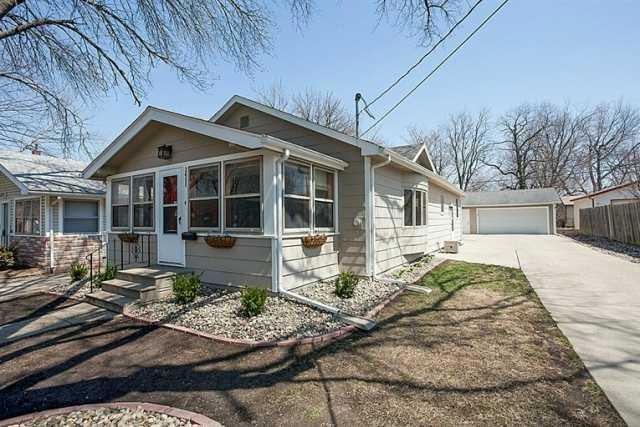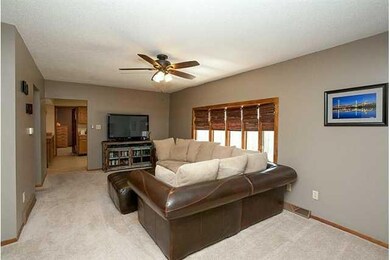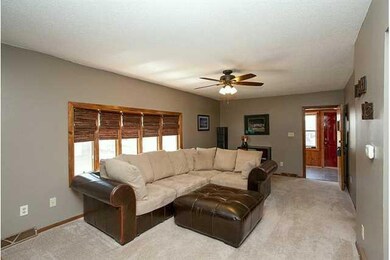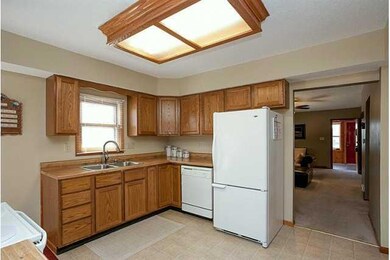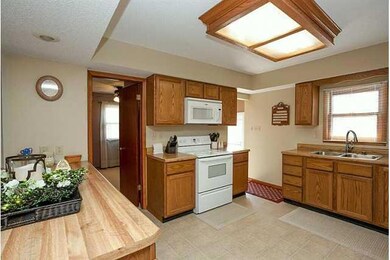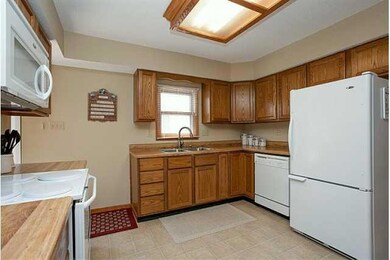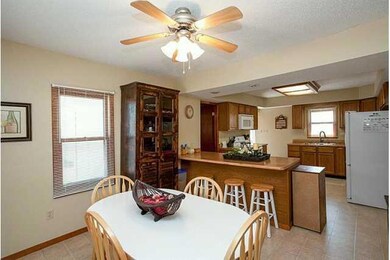
3411 Amherst St Des Moines, IA 50313
Highland Park NeighborhoodHighlights
- No HOA
- Bungalow
- Carpet
- Eat-In Kitchen
- Forced Air Heating and Cooling System
- 5-minute walk to Earl Rodine Park And Playground
About This Home
As of October 2018Fantastic home with lots of updates! You will be pleasantly surprised upon entering the 3 season porch w/new flooring to enjoy on warm summer nights. The spacious LR features new ceiling fan & newer bow window & carpet. The large kitchen has lots of beautiful oak cabinetry, big breakfast bar & ample space in dining area. The master bdrm has newer carpet, new ceiling fan & double closets. Second bdrm also has newer carpet & new ceiling fan. Bathroom has linen closet, lots of counter area & sit down vanity, newer vinyl. This clean basement has an office area & nonconforming bdrm. New A/C (2014), newer furnace, newer roof on the house & huge, heated garage that accommodates 3 cars. Two extra storage areas plus attached shed for lawn & garden items. Interior & exterior painted & beautiful landscaping completed (2014). All kit. appliances stay plus W/D & freezer in bsmt. Must see this one to truly appreciate!
Last Agent to Sell the Property
Maria Moffatt
Iowa Realty South Listed on: 04/17/2014
Home Details
Home Type
- Single Family
Est. Annual Taxes
- $2,246
Year Built
- Built in 1918
Lot Details
- 6,650 Sq Ft Lot
- Lot Dimensions are 50x133
- Property is zoned R1-60
Home Design
- Bungalow
- Brick Foundation
- Frame Construction
- Asphalt Shingled Roof
Interior Spaces
- 1,020 Sq Ft Home
- Drapes & Rods
- Fire and Smoke Detector
Kitchen
- Eat-In Kitchen
- Stove
- Microwave
- Dishwasher
Flooring
- Carpet
- Vinyl
Bedrooms and Bathrooms
- 2 Main Level Bedrooms
- 1 Full Bathroom
Parking
- 3 Car Detached Garage
- Driveway
Utilities
- Forced Air Heating and Cooling System
- Cable TV Available
Community Details
- No Home Owners Association
Listing and Financial Details
- Assessor Parcel Number 07000204000000
Ownership History
Purchase Details
Home Financials for this Owner
Home Financials are based on the most recent Mortgage that was taken out on this home.Purchase Details
Home Financials for this Owner
Home Financials are based on the most recent Mortgage that was taken out on this home.Purchase Details
Home Financials for this Owner
Home Financials are based on the most recent Mortgage that was taken out on this home.Purchase Details
Purchase Details
Home Financials for this Owner
Home Financials are based on the most recent Mortgage that was taken out on this home.Similar Homes in Des Moines, IA
Home Values in the Area
Average Home Value in this Area
Purchase History
| Date | Type | Sale Price | Title Company |
|---|---|---|---|
| Warranty Deed | $125,000 | None Available | |
| Warranty Deed | $105,000 | None Available | |
| Warranty Deed | $101,500 | None Available | |
| Interfamily Deed Transfer | -- | None Available | |
| Warranty Deed | $90,500 | -- |
Mortgage History
| Date | Status | Loan Amount | Loan Type |
|---|---|---|---|
| Open | $99,975 | New Conventional | |
| Closed | $99,975 | New Conventional | |
| Closed | $99,920 | New Conventional | |
| Previous Owner | $3,000 | Unknown | |
| Previous Owner | $101,753 | New Conventional | |
| Previous Owner | $99,898 | FHA | |
| Previous Owner | $100,176 | FHA | |
| Previous Owner | $68,250 | Purchase Money Mortgage |
Property History
| Date | Event | Price | Change | Sq Ft Price |
|---|---|---|---|---|
| 10/02/2018 10/02/18 | Sold | $124,900 | 0.0% | $122 / Sq Ft |
| 10/02/2018 10/02/18 | Pending | -- | -- | -- |
| 08/13/2018 08/13/18 | For Sale | $124,900 | +19.1% | $122 / Sq Ft |
| 06/11/2014 06/11/14 | Sold | $104,900 | 0.0% | $103 / Sq Ft |
| 05/12/2014 05/12/14 | Pending | -- | -- | -- |
| 04/17/2014 04/17/14 | For Sale | $104,900 | -- | $103 / Sq Ft |
Tax History Compared to Growth
Tax History
| Year | Tax Paid | Tax Assessment Tax Assessment Total Assessment is a certain percentage of the fair market value that is determined by local assessors to be the total taxable value of land and additions on the property. | Land | Improvement |
|---|---|---|---|---|
| 2024 | $2,632 | $151,300 | $25,400 | $125,900 |
| 2023 | $2,618 | $151,300 | $25,400 | $125,900 |
| 2022 | $2,598 | $120,000 | $21,500 | $98,500 |
| 2021 | $2,440 | $120,000 | $21,500 | $98,500 |
| 2020 | $2,530 | $106,400 | $19,200 | $87,200 |
| 2019 | $2,680 | $106,400 | $19,200 | $87,200 |
| 2018 | $2,652 | $99,700 | $17,500 | $82,200 |
| 2017 | $2,466 | $99,700 | $17,500 | $82,200 |
| 2016 | $2,404 | $91,200 | $15,700 | $75,500 |
| 2015 | $2,404 | $91,200 | $15,700 | $75,500 |
| 2014 | $2,394 | $90,100 | $15,100 | $75,000 |
Agents Affiliated with this Home
-
Jayme Goodrich

Seller's Agent in 2018
Jayme Goodrich
RE/MAX
(515) 707-5626
2 in this area
110 Total Sales
-
N
Buyer's Agent in 2018
Nancy Paullin
Iowa Realty Beaverdale
-
M
Seller's Agent in 2014
Maria Moffatt
Iowa Realty South
Map
Source: Des Moines Area Association of REALTORS®
MLS Number: 433989
APN: 070-00204000000
- 616 E Ovid Ave
- 3421 Amherst St
- 603 E Euclid Ave
- 3315 Bowdoin St
- 3120 Amherst St
- 3314 Columbia St
- 3617 E 8th St
- 3623 Wright St
- 3701 Wright St
- 817 E Douglas Ave
- 3802 Bowdoin St
- 3723 Wright St
- 3416 Cambridge St
- 3308 Cambridge St
- 3118 E 12th St
- 816 Boyd St
- 3841 Columbia St
- 3221 E 13th St
- 3419 1st St
- 2721 Cornell St
