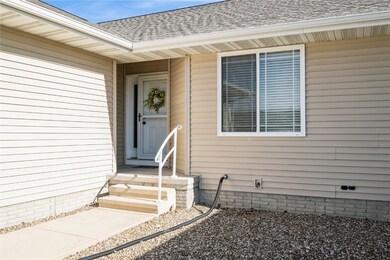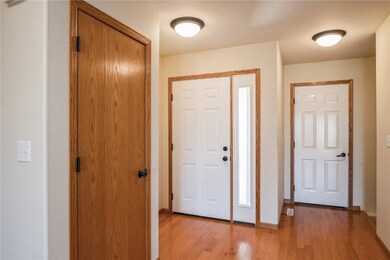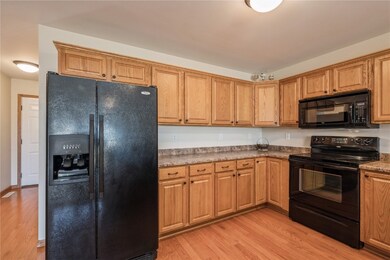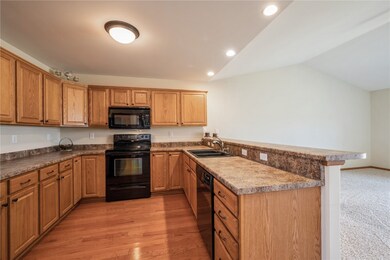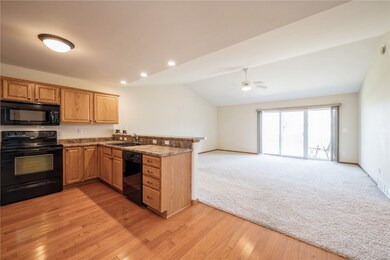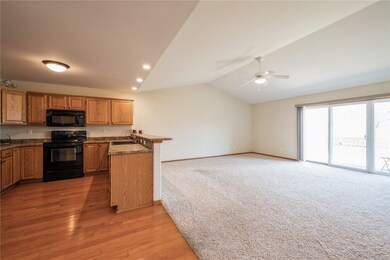
3411 Badger Dr SW Unit B Cedar Rapids, IA 52404
Estimated Value: $210,560 - $221,000
Highlights
- Deck
- 2 Car Attached Garage
- Satellite Dish
- Ranch Style House
- Forced Air Heating and Cooling System
About This Home
As of March 2025Must see ranch condo near downtown Cedar Rapids offers a combination of privacy, easy access to major transportation hubs, and proximity to amenities making it the ideal choice for those seeking privacy, convenience, and comfort. Featuring 2 bedrooms 2 bathrooms and 1,280 sq. ft. of comfortable living space. A spacious kitchen offers hardwood floors, ample counters with bar top, and abundant storage. The large bright living room showcases vaulted ceilings with plenty of room for a dining area. The oversized main suite boasts a private bath and large walk-in closet. A guest bedroom, full bath, and laundry are included on the main. Enjoy the large deck with serene views of open fields and no backyard neighbors. A 2-stall attached garage and an extensive unfinished basement ready to be customized with endless possibilities to create a personalized living area, home gym, or rec-room. Perfect blend of privacy and convenience!
Property Details
Home Type
- Condominium
Est. Annual Taxes
- $3,470
Year Built
- Built in 2008
Lot Details
- 0.44
HOA Fees
- $157 Monthly HOA Fees
Parking
- 2 Car Attached Garage
- Garage Door Opener
- On-Street Parking
- Off-Street Parking
Home Design
- Ranch Style House
- Brick Exterior Construction
- Poured Concrete
- Frame Construction
- Vinyl Siding
Interior Spaces
- 1,280 Sq Ft Home
- Basement Fills Entire Space Under The House
- Washer
Kitchen
- Range
- Microwave
- Dishwasher
- Disposal
Bedrooms and Bathrooms
- 2 Bedrooms
- 2 Full Bathrooms
Outdoor Features
- Deck
Schools
- Van Buren Elementary School
- Wilson Middle School
- Jefferson High School
Utilities
- Forced Air Heating and Cooling System
- Heating System Uses Gas
- Gas Water Heater
- Satellite Dish
Community Details
- Built by MORRIS WOOD ENTERPRISES LLC
Listing and Financial Details
- Assessor Parcel Number 200115101401001
Ownership History
Purchase Details
Home Financials for this Owner
Home Financials are based on the most recent Mortgage that was taken out on this home.Purchase Details
Similar Homes in the area
Home Values in the Area
Average Home Value in this Area
Purchase History
| Date | Buyer | Sale Price | Title Company |
|---|---|---|---|
| Garcia Loreto | $220,000 | None Listed On Document | |
| Garcia Loreto | $220,000 | None Listed On Document | |
| Danielson Janice M | $145,500 | None Available |
Mortgage History
| Date | Status | Borrower | Loan Amount |
|---|---|---|---|
| Open | Garcia Loreto | $205,200 | |
| Closed | Garcia Loreto | $10,750 | |
| Closed | Garcia Loreto | $205,200 |
Property History
| Date | Event | Price | Change | Sq Ft Price |
|---|---|---|---|---|
| 03/07/2025 03/07/25 | Sold | $220,000 | -1.6% | $172 / Sq Ft |
| 02/08/2025 02/08/25 | Pending | -- | -- | -- |
| 11/12/2024 11/12/24 | For Sale | $223,500 | -- | $175 / Sq Ft |
Tax History Compared to Growth
Tax History
| Year | Tax Paid | Tax Assessment Tax Assessment Total Assessment is a certain percentage of the fair market value that is determined by local assessors to be the total taxable value of land and additions on the property. | Land | Improvement |
|---|---|---|---|---|
| 2023 | $3,422 | $177,500 | $23,000 | $154,500 |
| 2022 | $3,106 | $171,100 | $21,000 | $150,100 |
| 2021 | $3,362 | $158,900 | $17,000 | $141,900 |
| 2020 | $3,362 | $161,000 | $17,000 | $144,000 |
| 2019 | $2,936 | $144,700 | $17,000 | $127,700 |
| 2018 | $2,984 | $144,700 | $17,000 | $127,700 |
| 2017 | $3,165 | $148,900 | $12,000 | $136,900 |
| 2016 | $3,165 | $148,900 | $12,000 | $136,900 |
| 2015 | $3,171 | $149,016 | $12,000 | $137,016 |
| 2014 | $2,986 | $149,016 | $12,000 | $137,016 |
| 2013 | $2,918 | $149,016 | $12,000 | $137,016 |
Agents Affiliated with this Home
-
Glenn Linville

Seller's Agent in 2025
Glenn Linville
COLDWELL BANKER HEDGES
77 Total Sales
-
Ethan Graham

Buyer's Agent in 2025
Ethan Graham
Keller Williams Legacy Group
(319) 777-1254
88 Total Sales
Map
Source: Cedar Rapids Area Association of REALTORS®
MLS Number: 2407605
APN: 20011-51014-01001
- 3503 Banar Dr SW Unit C
- 3603 Badger Dr SW
- 3715 33rd Ave SW Unit 5.8 AC
- 3715 33rd Ave SW Unit 1 AC
- 3715 33rd Ave SW Unit 4.8 AC
- 3131 Samuel Ct SW
- 3506 Goldfinch Ct SW
- 4326 Banar Ave SW
- 3804 Bluebird Dr SW
- 3902 Bluebird Dr SW
- 3233 Riviera St SW Unit B
- 3685 37th Ave SW Unit A
- 3725 37th Ave SW Unit D
- 2900 Samuel Ct SW Unit D
- 3202 Sequoia Dr SW
- 3124 Sequoia Dr SW
- 3013 Sequoia Dr SW
- 3011 Sequoia Dr SW
- 3108 Teton St SW
- 3110 Teton St SW
- 3411 Badger Dr SW
- 3411 Badger Dr SW
- 3411 Badger Dr SW Unit A
- 3401 Badger Dr SW Unit B
- 3401 Badger Dr SW
- 3401 Badger Dr SW
- 3401 Badger Dr SW Unit A
- 4020 Banar Ave SW
- 4020 Banar Ave SW
- 4014 Banar Ave SW
- 4008 Banar Ave SW
- 3404 Badger Dr SW
- 3404 Badger Dr SW
- 3404 Badger Dr SW Unit A
- 3502 Badger Dr SW
- 3315 Badger Dr SW
- 3315 Badger Dr SW
- 3315 Badger Dr SW Unit B
- 4002 Banar Ave SW
- 3322 Badger Dr SW

