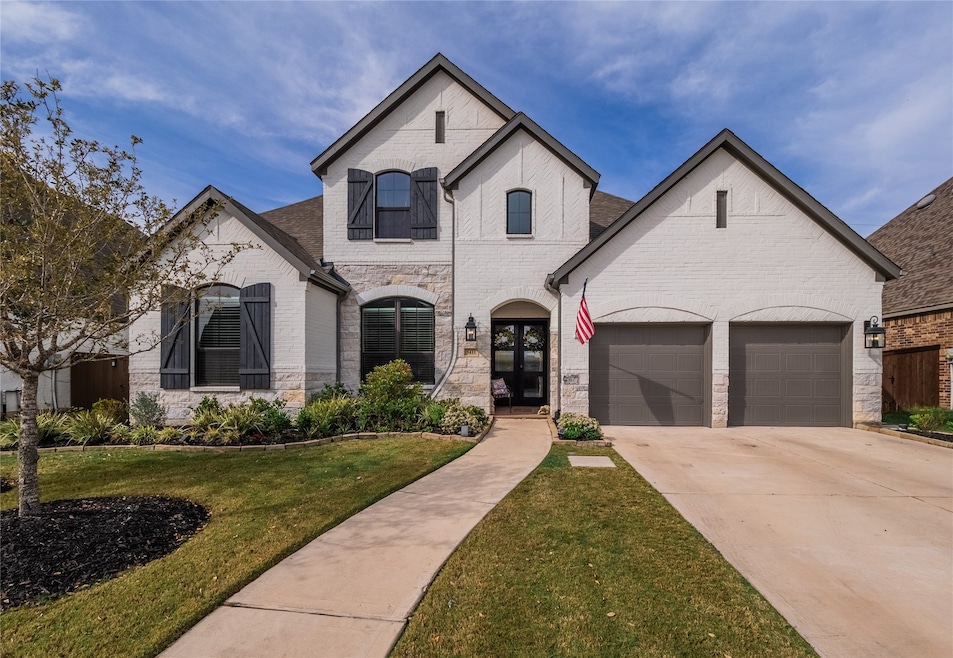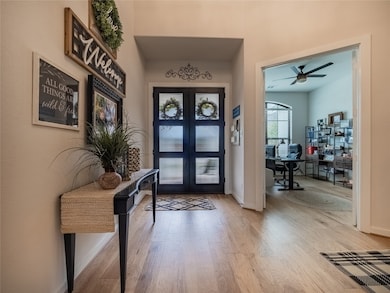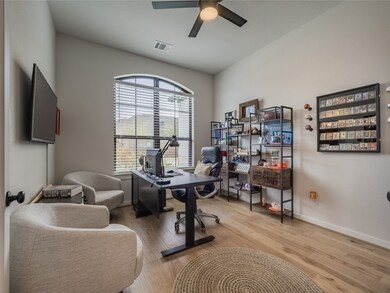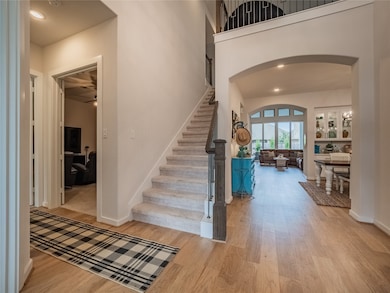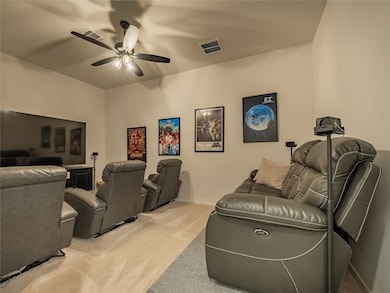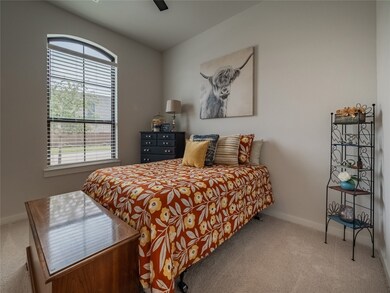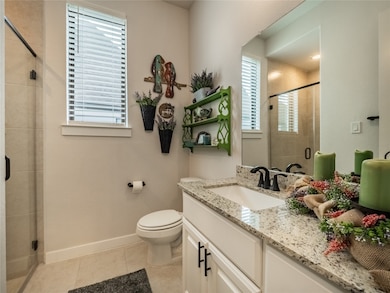
3411 Benito Dr Iowa Colony, TX 77583
Meridiana NeighborhoodEstimated payment $6,386/month
Highlights
- Fitness Center
- Home Theater
- Home Energy Rating Service (HERS) Rated Property
- Meridiana Elementary School Rated A-
- In Ground Pool
- Clubhouse
About This Home
Call this beautiful Highland Home yours! Enter the double doors to a formal entry w/soaring ceilings, stunning foyer, & premium lighting. Find the perfect work/family balance in the sunlit home office & entertainment/media room. A formal dining room w/custom-built hutch & lighted cabinets. Family/living room features an elegant floor-to-ceiling tiled fireplace. Beautiful, oversized sliding glass doors to covered porch & inground pool w/sunning ledge. Show stopper Chef's kitchen w/stainless steel Electrolux built-in appliances, custom wine rack, lighted top cabinets, soft-close cabinet/drawers. Oversized quartz island w/cabinets, electrical/USB outlets perfect for gatherings. Secondary bedroom w/an ensuite bath. Oversized Primary oasis w/natural light, freestanding tub, walk-in shower, & split/walk-in closet to the laundry room or primary double vanity bath. The second floor offers a large game room, 3 bedrooms, 1 oversized suite w/large seating area, & 3 full bathrooms. Don't miss out!
Listing Agent
Berkshire Hathaway HomeServices Premier Properties License #0793430 Listed on: 06/27/2025

Home Details
Home Type
- Single Family
Est. Annual Taxes
- $22,174
Year Built
- Built in 2021
Lot Details
- 8,403 Sq Ft Lot
- South Facing Home
- Back Yard Fenced
- Sprinkler System
HOA Fees
- $105 Monthly HOA Fees
Parking
- 3 Car Attached Garage
- Tandem Garage
Home Design
- Contemporary Architecture
- Traditional Architecture
- Brick Exterior Construction
- Slab Foundation
- Composition Roof
- Wood Siding
Interior Spaces
- 4,012 Sq Ft Home
- 2-Story Property
- High Ceiling
- Ceiling Fan
- Gas Fireplace
- Formal Entry
- Family Room Off Kitchen
- Living Room
- Breakfast Room
- Dining Room
- Home Theater
- Home Office
- Game Room
- Utility Room
- Washer and Electric Dryer Hookup
Kitchen
- Walk-In Pantry
- Convection Oven
- Gas Oven
- Gas Cooktop
- Microwave
- Dishwasher
- Kitchen Island
- Quartz Countertops
- Self-Closing Drawers and Cabinet Doors
- Disposal
Flooring
- Wood
- Carpet
- Tile
Bedrooms and Bathrooms
- 5 Bedrooms
- En-Suite Primary Bedroom
- Double Vanity
- Soaking Tub
- Bathtub with Shower
- Separate Shower
Home Security
- Security System Owned
- Fire and Smoke Detector
Eco-Friendly Details
- Home Energy Rating Service (HERS) Rated Property
- ENERGY STAR Qualified Appliances
- Energy-Efficient Windows with Low Emissivity
- Energy-Efficient Insulation
- Energy-Efficient Thermostat
- Ventilation
Pool
- In Ground Pool
- Gunite Pool
Outdoor Features
- Deck
- Covered Patio or Porch
Schools
- Meridiana Elementary School
- Caffey Junior High School
- Iowa Colony High School
Utilities
- Forced Air Zoned Heating and Cooling System
- Heating System Uses Gas
- Programmable Thermostat
- Tankless Water Heater
Listing and Financial Details
- Exclusions: See attached sheet
Community Details
Overview
- Association fees include clubhouse, recreation facilities
- Inframark Association, Phone Number (281) 870-0585
- Built by Highland Homes
- Meridiana Sec 66 Subdivision
Amenities
- Clubhouse
Recreation
- Tennis Courts
- Community Basketball Court
- Pickleball Courts
- Community Playground
- Fitness Center
- Community Pool
- Trails
Map
Home Values in the Area
Average Home Value in this Area
Tax History
| Year | Tax Paid | Tax Assessment Tax Assessment Total Assessment is a certain percentage of the fair market value that is determined by local assessors to be the total taxable value of land and additions on the property. | Land | Improvement |
|---|---|---|---|---|
| 2025 | $20,083 | $667,740 | $81,170 | $586,570 |
| 2023 | $20,083 | $759,700 | $81,170 | $678,530 |
| 2022 | $15,740 | $444,150 | $52,600 | $391,550 |
| 2021 | $1,899 | $52,600 | $52,600 | $0 |
| 2020 | $1,927 | $52,600 | $52,600 | $0 |
| 2019 | $1,065 | $28,520 | $28,520 | $0 |
Property History
| Date | Event | Price | Change | Sq Ft Price |
|---|---|---|---|---|
| 06/27/2025 06/27/25 | For Sale | $820,000 | +5.7% | $204 / Sq Ft |
| 04/13/2022 04/13/22 | Sold | -- | -- | -- |
| 03/23/2022 03/23/22 | Pending | -- | -- | -- |
| 02/25/2022 02/25/22 | Price Changed | $775,921 | +3.5% | $198 / Sq Ft |
| 07/31/2021 07/31/21 | For Sale | $749,990 | -- | $191 / Sq Ft |
Purchase History
| Date | Type | Sale Price | Title Company |
|---|---|---|---|
| Special Warranty Deed | -- | Hesse Hesse & Blythe Pc |
Mortgage History
| Date | Status | Loan Amount | Loan Type |
|---|---|---|---|
| Open | $645,921 | New Conventional |
Similar Homes in the area
Source: Houston Association of REALTORS®
MLS Number: 44622796
APN: 6574-0661-032
- 10002 Galileo Ln
- 10134 Blythe St
- 9934 Hubble Dr
- 7722 Lavender Jade Dr
- 7718 Lavender Jade Dr
- 7911 Evening Emerald Dr
- 2507 Peacock Ore Dr
- 2507 Rose Gold Dr
- 2414 Rose Gold Dr
- 6507 Altamira
- 10110 Hooke Dr
- 3539 Whitman Dr
- 3607 Brook St
- 3703 Patterson Dr
- 9803 Faulkner Trail
- 3503 Austen Ct
- 10306 Terra St
- 10318 Granite Ct
- 10323 Granite Ct
- 3722 Edison Ln
- 9241338059 A
- 10110 Da Vinci Ct
- 9514 Humboldt Trail
- 3622 Pasteur Ln
- 10503 Dolce Ln
- 9507 Carson Ln
- 10203 Karsten Blvd
- 4138 Shackleton Ct
- 4023 Champlain Way
- 9419 Silver Ridge Dr
- 4046 Balboa Dr
- 4131 Balboa Dr
- 3702 Cedar Rapids Pkwy
- 10332 Ritter Run Dr
- 11009 Cathedral Peak Dr
- 2210 Thunderbolt Peak Dr
- 4734 Franklin Way
- 5407 Briana Dee Dr
- 10638 Cascade Creek Dr
- 5619 Brooklyn Rose Dr
