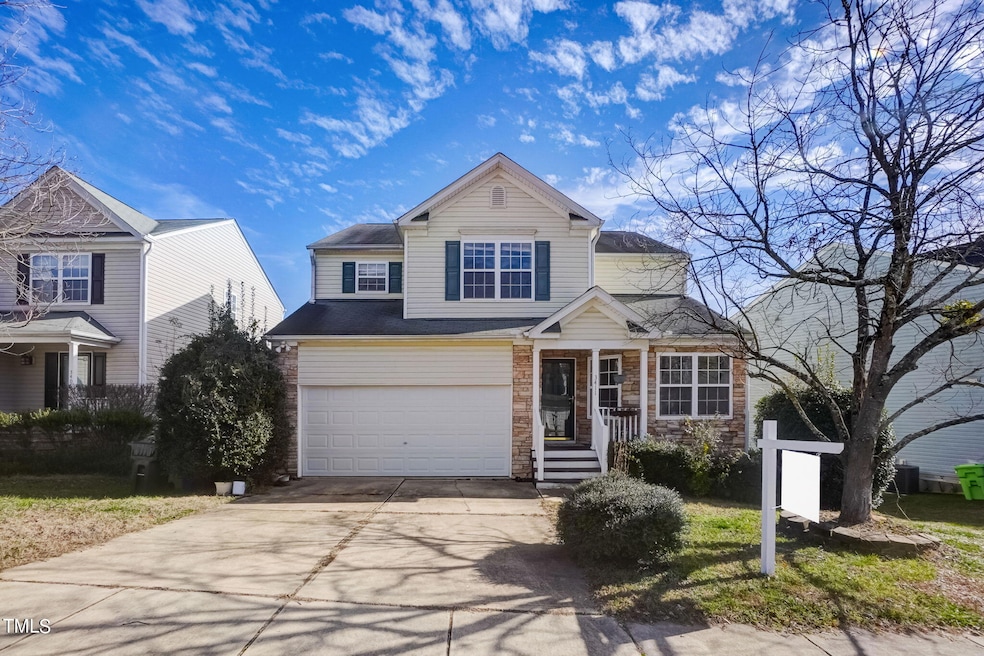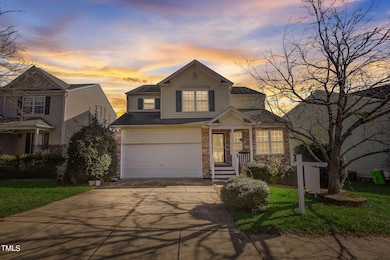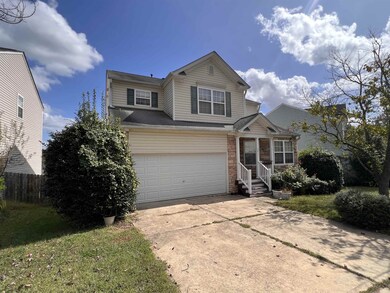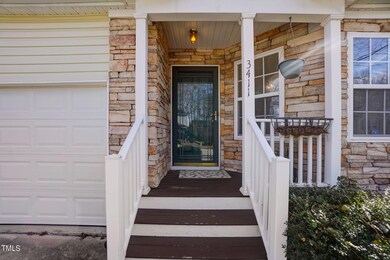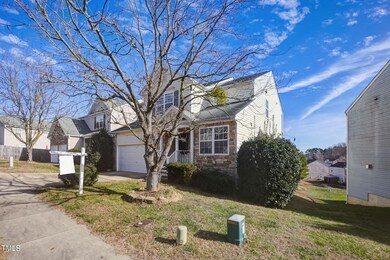
3411 Futura Ln Raleigh, NC 27610
Southeast Raleigh NeighborhoodHighlights
- Two Primary Bedrooms
- Transitional Architecture
- Main Floor Bedroom
- Deck
- Wood Flooring
- High Ceiling
About This Home
As of October 2024Condition of home great - Estate File is Closed in Wake County. House with a BASEMENT! There is a 1st Floor bedroom or could be used as an office. There are 5 bedrooms and 3 full baths in the house this is great for a growing family or Multi Generational Family. One of its standout features is the Owner's Suite which has not one, but two walk-in closets for extra storage space. The ensuite bathroom brings in another level of convenience and luxury. AND! It's a rare find, the unfinished framed out basement of 1,094 sq ft comes complete with its separate entrance outside + plumbing roughed-in to customize the area as desired; home gym, entertainment area etc. This property has an expansive layout that extends over three floors that accommodates your family's individual needs with ease. The spacious two-car garage provides easy parking and additional storage space. A privacy of family members can be achieved by 3 other larger secondary bedrooms. The second-floor laundry room also present on it. 9 min. to Coastal Credit Union Music Park at Walnut Creek.
18 min to Downtown Raleigh, 26 min to RTP. Schools listed on Wake County Schools website.
Last Agent to Sell the Property
Brokers United Realty License #286182 Listed on: 09/09/2024
Home Details
Home Type
- Single Family
Est. Annual Taxes
- $3,231
Year Built
- Built in 2003
Lot Details
- 5,663 Sq Ft Lot
- Lot Dimensions are 50 x 109 x 51 x 120
- Landscaped
HOA Fees
- $15 Monthly HOA Fees
Parking
- 2 Car Attached Garage
- Workshop in Garage
- Garage Door Opener
- Private Driveway
- Open Parking
Home Design
- Transitional Architecture
- Traditional Architecture
- Brick or Stone Mason
- Concrete Foundation
- Shingle Roof
- Vinyl Siding
- Stone
Interior Spaces
- 2,348 Sq Ft Home
- 2-Story Property
- High Ceiling
- Gas Log Fireplace
- Family Room with Fireplace
- Combination Dining and Living Room
- Breakfast Room
- Utility Room
- Pull Down Stairs to Attic
- Storm Doors
Kitchen
- Eat-In Kitchen
- Gas Range
- Dishwasher
Flooring
- Wood
- Carpet
- Vinyl
Bedrooms and Bathrooms
- 5 Bedrooms
- Main Floor Bedroom
- Double Master Bedroom
- Walk-In Closet
- 3 Full Bathrooms
- Double Vanity
- Private Water Closet
- Separate Shower in Primary Bathroom
- Soaking Tub
- Bathtub with Shower
- Walk-in Shower
Laundry
- Laundry on upper level
- Dryer
Unfinished Basement
- Walk-Out Basement
- Stubbed For A Bathroom
Outdoor Features
- Deck
- Separate Outdoor Workshop
- Outdoor Storage
- Rain Gutters
- Porch
Schools
- Barwell Elementary School
- East Garner Middle School
- Garner High School
Utilities
- Forced Air Heating and Cooling System
- Gas Water Heater
Community Details
- Association fees include unknown
- Chastain Of Raleigh Commu Association, Phone Number (919) 555-5555
- Chastain Subdivision
Listing and Financial Details
- Notice Of Default
- Assessor Parcel Number 1732.04-63-7233 0298783
Ownership History
Purchase Details
Purchase Details
Home Financials for this Owner
Home Financials are based on the most recent Mortgage that was taken out on this home.Similar Homes in the area
Home Values in the Area
Average Home Value in this Area
Purchase History
| Date | Type | Sale Price | Title Company |
|---|---|---|---|
| Warranty Deed | -- | -- | |
| Warranty Deed | $167,000 | -- |
Mortgage History
| Date | Status | Loan Amount | Loan Type |
|---|---|---|---|
| Previous Owner | $158,200 | No Value Available |
Property History
| Date | Event | Price | Change | Sq Ft Price |
|---|---|---|---|---|
| 10/29/2024 10/29/24 | Sold | $350,000 | 0.0% | $149 / Sq Ft |
| 10/29/2024 10/29/24 | Sold | $350,000 | -6.7% | $149 / Sq Ft |
| 09/14/2024 09/14/24 | Pending | -- | -- | -- |
| 09/12/2024 09/12/24 | Price Changed | $375,000 | -3.7% | $160 / Sq Ft |
| 09/09/2024 09/09/24 | For Sale | $389,500 | +11.3% | $166 / Sq Ft |
| 03/16/2024 03/16/24 | Pending | -- | -- | -- |
| 03/16/2024 03/16/24 | Off Market | $350,000 | -- | -- |
| 01/26/2024 01/26/24 | Price Changed | $399,000 | -1.5% | $170 / Sq Ft |
| 01/23/2024 01/23/24 | Price Changed | $404,990 | 0.0% | $172 / Sq Ft |
| 12/29/2023 12/29/23 | For Sale | $405,000 | 0.0% | $172 / Sq Ft |
| 12/18/2023 12/18/23 | Off Market | $405,000 | -- | -- |
| 12/11/2023 12/11/23 | Price Changed | $405,000 | -3.4% | $172 / Sq Ft |
| 11/25/2023 11/25/23 | Price Changed | $419,300 | 0.0% | $179 / Sq Ft |
| 11/06/2023 11/06/23 | Price Changed | $419,400 | 0.0% | $179 / Sq Ft |
| 10/19/2023 10/19/23 | Price Changed | $419,500 | -0.1% | $179 / Sq Ft |
| 10/05/2023 10/05/23 | For Sale | $419,900 | -- | $179 / Sq Ft |
Tax History Compared to Growth
Tax History
| Year | Tax Paid | Tax Assessment Tax Assessment Total Assessment is a certain percentage of the fair market value that is determined by local assessors to be the total taxable value of land and additions on the property. | Land | Improvement |
|---|---|---|---|---|
| 2024 | $3,231 | $369,708 | $70,000 | $299,708 |
| 2023 | $2,571 | $234,033 | $37,000 | $197,033 |
| 2022 | $2,390 | $234,033 | $37,000 | $197,033 |
| 2021 | $2,297 | $234,033 | $37,000 | $197,033 |
| 2020 | $2,255 | $234,033 | $37,000 | $197,033 |
| 2019 | $2,099 | $179,420 | $28,000 | $151,420 |
| 2018 | $1,980 | $179,420 | $28,000 | $151,420 |
| 2017 | $1,887 | $179,420 | $28,000 | $151,420 |
| 2016 | $1,848 | $179,420 | $28,000 | $151,420 |
| 2015 | $1,934 | $184,880 | $34,000 | $150,880 |
| 2014 | -- | $184,880 | $34,000 | $150,880 |
Agents Affiliated with this Home
-
Carol Small

Seller's Agent in 2024
Carol Small
Brokers United Realty
(919) 923-2637
2 in this area
61 Total Sales
-
Claudio Acevedo

Buyer's Agent in 2024
Claudio Acevedo
Logos Family Realty LLC
(919) 607-8737
3 in this area
170 Total Sales
-
Sade Washington
S
Buyer's Agent in 2024
Sade Washington
STR Hospitality Consulting
(919) 986-8933
4 in this area
26 Total Sales
Map
Source: Doorify MLS
MLS Number: 10051491
APN: 1732.04-63-7233-000
- 5911 Endsley Ct
- 6101 Ricker Rd
- 3316 Perkins Ridge Rd
- 3629 Brittlebank Dr
- 3105 Marshlane Way
- 3124 MacKinac Island Ln
- 6863 Paint Rock Ln
- 2900 Barrington Dr
- 6808 Lakinsville Ln
- 5213 Tomahawk Trail
- 3515 Midway Island Ct
- 3100 Cynthiana Ct
- 5305 Tomahawk Trail
- 2700 Barrington Dr
- 5612 Tealbrook Dr
- 3811 Chehaw Dr
- 5600 Sherrif Place W
- 3848 Griffis Glen Dr
- 3708 MacKinac Island Ln
- 6049 Sodium St
