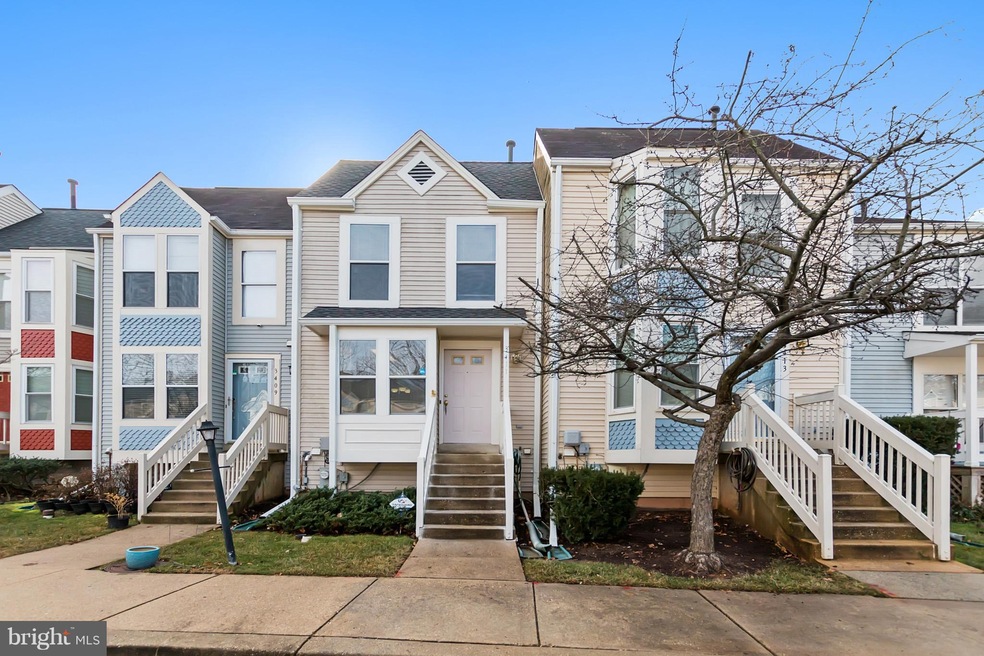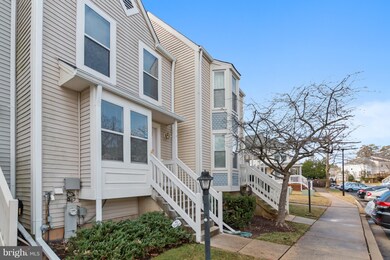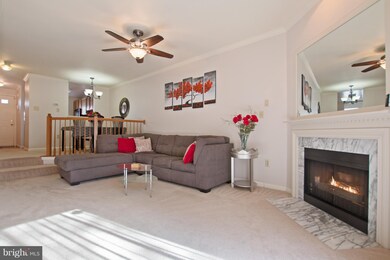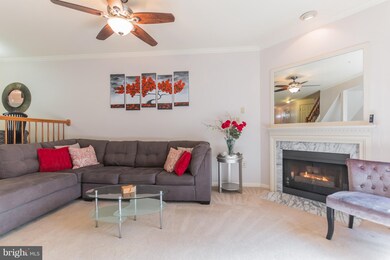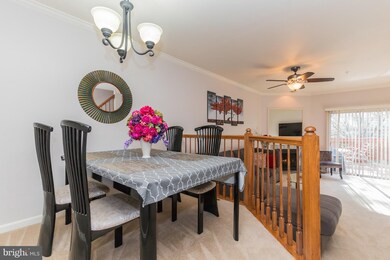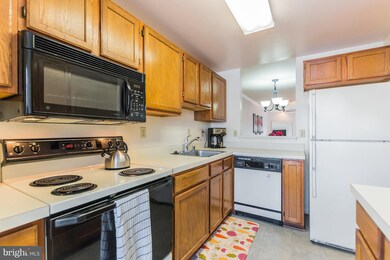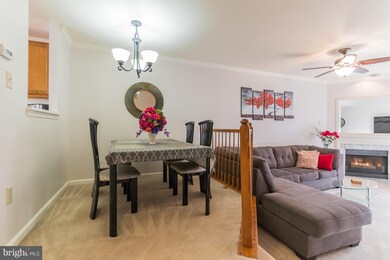
3411 Londonleaf Ln Laurel, MD 20724
Maryland City NeighborhoodHighlights
- Open Floorplan
- Game Room
- Home Security System
- Colonial Architecture
- Living Room
- Laundry Room
About This Home
As of February 2018BEAUTIFUL, CHARMING 2BR,2.5 BA TOWNHOME IN SOUGHT AFTER RUSSETT! 3 LEVELS WITH FRESH PAINT IN KITCHEN,MBR AND UPSTAIRS BA. NEW ROOF AND GUTTERS IN 2017. GORGEOUS AND PRIVATE DECK THAT BACKS TREES FOR ENTERTAINING AND RELAXING. GREAT COMMUNITY IS COMPRISED OF SEVERAL WINDING TRAILS THROUGH THE FOREST,SWIMMING POOL,TOT LOTS,TENNIS AND BASKETBALL COURTS!
Townhouse Details
Home Type
- Townhome
Est. Annual Taxes
- $2,663
Year Built
- Built in 1994
Lot Details
- 1,050 Sq Ft Lot
- Two or More Common Walls
- Property is in very good condition
HOA Fees
- $86 Monthly HOA Fees
Home Design
- Colonial Architecture
- Asphalt Roof
- Vinyl Siding
Interior Spaces
- Property has 3 Levels
- Open Floorplan
- Fireplace Mantel
- Window Treatments
- Entrance Foyer
- Living Room
- Dining Room
- Game Room
- Home Security System
- Laundry Room
Bedrooms and Bathrooms
- 2 Bedrooms
- En-Suite Primary Bedroom
- 2.5 Bathrooms
Finished Basement
- Sump Pump
- Natural lighting in basement
Parking
- Parking Space Number Location: 98
- Parking Space Conveys
- 1 Assigned Parking Space
Utilities
- Forced Air Heating and Cooling System
- Electric Water Heater
Community Details
- Russett Subdivision
Listing and Financial Details
- Home warranty included in the sale of the property
- Tax Lot 140
- Assessor Parcel Number 020467590074124
Ownership History
Purchase Details
Home Financials for this Owner
Home Financials are based on the most recent Mortgage that was taken out on this home.Purchase Details
Home Financials for this Owner
Home Financials are based on the most recent Mortgage that was taken out on this home.Purchase Details
Purchase Details
Purchase Details
Purchase Details
Home Financials for this Owner
Home Financials are based on the most recent Mortgage that was taken out on this home.Similar Homes in Laurel, MD
Home Values in the Area
Average Home Value in this Area
Purchase History
| Date | Type | Sale Price | Title Company |
|---|---|---|---|
| Deed | $260,000 | Kensigton Realty Title Co | |
| Deed | $230,000 | Sage Title Group Llc | |
| Deed | $205,500 | -- | |
| Deed | $110,700 | -- | |
| Deed | $100,800 | -- | |
| Deed | $136,070 | -- |
Mortgage History
| Date | Status | Loan Amount | Loan Type |
|---|---|---|---|
| Open | $88,760 | Credit Line Revolving | |
| Open | $250,000 | New Conventional | |
| Closed | $252,200 | New Conventional | |
| Previous Owner | $224,307 | FHA | |
| Previous Owner | $225,834 | FHA | |
| Previous Owner | $188,000 | Unknown | |
| Previous Owner | $129,250 | No Value Available | |
| Closed | -- | No Value Available |
Property History
| Date | Event | Price | Change | Sq Ft Price |
|---|---|---|---|---|
| 02/15/2018 02/15/18 | Sold | $260,000 | +2.0% | $238 / Sq Ft |
| 01/28/2018 01/28/18 | Pending | -- | -- | -- |
| 01/24/2018 01/24/18 | For Sale | $254,900 | +10.8% | $233 / Sq Ft |
| 07/03/2014 07/03/14 | Sold | $230,000 | 0.0% | $211 / Sq Ft |
| 06/05/2014 06/05/14 | Pending | -- | -- | -- |
| 05/22/2014 05/22/14 | For Sale | $230,000 | 0.0% | $211 / Sq Ft |
| 05/21/2014 05/21/14 | Off Market | $230,000 | -- | -- |
| 05/21/2014 05/21/14 | For Sale | $230,000 | 0.0% | $211 / Sq Ft |
| 05/16/2014 05/16/14 | Off Market | $230,000 | -- | -- |
| 05/16/2014 05/16/14 | For Sale | $230,000 | -- | $211 / Sq Ft |
Tax History Compared to Growth
Tax History
| Year | Tax Paid | Tax Assessment Tax Assessment Total Assessment is a certain percentage of the fair market value that is determined by local assessors to be the total taxable value of land and additions on the property. | Land | Improvement |
|---|---|---|---|---|
| 2024 | $3,743 | $301,333 | $0 | $0 |
| 2023 | $3,044 | $278,767 | $0 | $0 |
| 2022 | $3,054 | $256,200 | $130,000 | $126,200 |
| 2021 | $5,999 | $251,000 | $0 | $0 |
| 2020 | $2,905 | $245,800 | $0 | $0 |
| 2019 | $2,853 | $240,600 | $130,000 | $110,600 |
| 2018 | $2,353 | $232,067 | $0 | $0 |
| 2017 | $2,540 | $223,533 | $0 | $0 |
| 2016 | -- | $215,000 | $0 | $0 |
| 2015 | -- | $215,000 | $0 | $0 |
| 2014 | -- | $215,000 | $0 | $0 |
Agents Affiliated with this Home
-
B
Seller's Agent in 2018
Brenita Young
Fairfax Realty Select
(301) 537-4866
27 Total Sales
-
S
Buyer's Agent in 2018
Sandra Quiroga
Smart Realty, LLC
(301) 455-4353
14 Total Sales
-

Seller's Agent in 2014
Mary Wagner
Long & Foster
(410) 353-1496
1 in this area
71 Total Sales
-
P
Buyer's Agent in 2014
Paul Hirt
Long & Foster
Map
Source: Bright MLS
MLS Number: 1005056919
APN: 04-675-90074124
- 3511 Piney Woods Place Unit C101
- 3521 Piney Woods Place Unit F303
- 3408 Littleleaf Place
- 3430 Littleleaf Place
- 3529 Piney Woods Place Unit I 002
- 3507 Piney Woods Place Unit 203
- 8311 Frostwood Dr
- 8200 Finchleigh St
- 26 Little River Rd
- 8149 Shoal Creek Dr
- 8117 Mallard Shore Dr
- 8605 Otter Creek Rd
- 8603 Woodland Manor Dr
- 3569 Whiskey Bottom Rd
- 1206 Crested Wood Dr
- 1204 Crested Wood Dr
- 1202 Crested Wood Dr
- 2104 Foxglove Ln
- 1356 Crested Wood Dr
- 1354 Crested Wood Dr Dr
