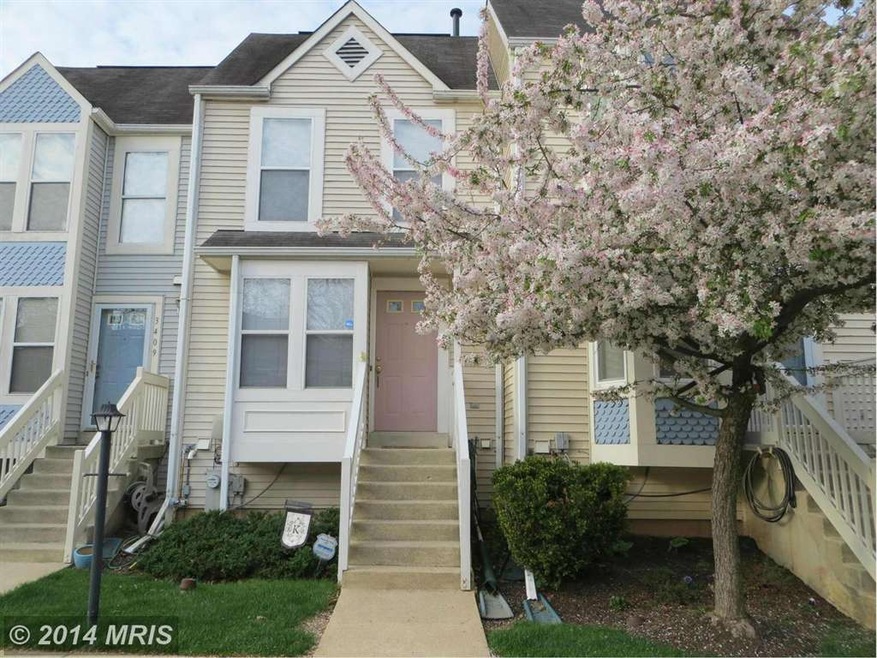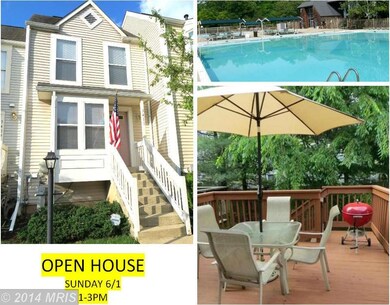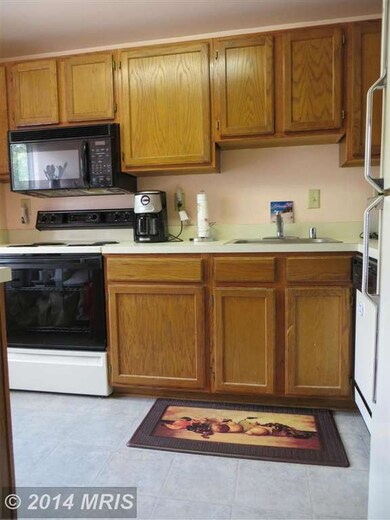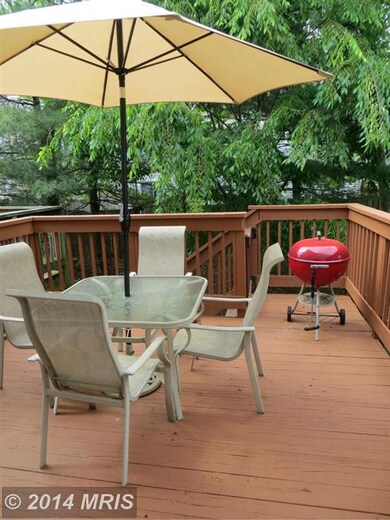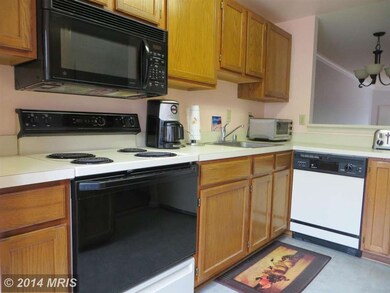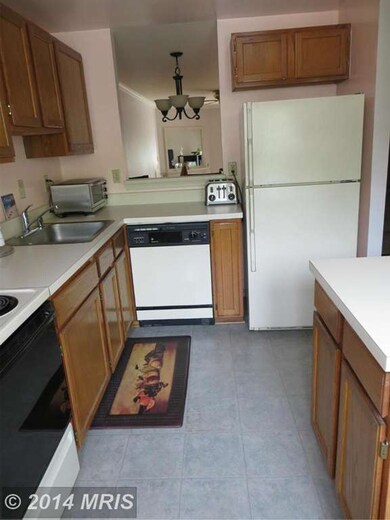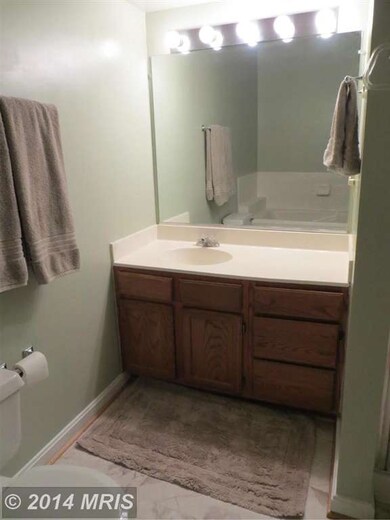
3411 Londonleaf Ln Laurel, MD 20724
Maryland City NeighborhoodHighlights
- Open Floorplan
- Deck
- Community Pool
- Colonial Architecture
- Wood Flooring
- Tennis Courts
About This Home
As of February 2018Charming cottage style townhome in active community of Russet.Very pretty with 3 levels of living space, high-vaulted ceilings, large bathrooms, freshly painted relaxing deck backs to trees. Community with loads of winding trails through forest, swimming pool, tot lot, tennis and volleyball come enjoy the good life!
Last Buyer's Agent
Paul Hirt
Long & Foster Real Estate, Inc.
Townhouse Details
Home Type
- Townhome
Est. Annual Taxes
- $2,634
Year Built
- Built in 1994
Lot Details
- 1,050 Sq Ft Lot
- Two or More Common Walls
- Property is in very good condition
HOA Fees
- $61 Monthly HOA Fees
Parking
- Free Parking
Home Design
- Colonial Architecture
- Vinyl Siding
Interior Spaces
- Property has 3 Levels
- Open Floorplan
- Crown Molding
- Screen For Fireplace
- Fireplace Mantel
- Window Treatments
- Dining Area
- Wood Flooring
- Partially Finished Basement
- Sump Pump
- Home Security System
Kitchen
- Breakfast Area or Nook
- Electric Oven or Range
- Self-Cleaning Oven
- Stove
- Microwave
- Dishwasher
- Disposal
Bedrooms and Bathrooms
- 2 Bedrooms
- 2.5 Bathrooms
Laundry
- Dryer
- Washer
Outdoor Features
- Deck
Utilities
- Forced Air Heating and Cooling System
- Vented Exhaust Fan
- Natural Gas Water Heater
Listing and Financial Details
- Tax Lot 140
- Assessor Parcel Number 020467590074124
Community Details
Overview
- Association fees include lawn care front, parking fee, pool(s), snow removal
- Russett Subdivision
Recreation
- Tennis Courts
- Volleyball Courts
- Community Playground
- Community Pool
- Jogging Path
Security
- Fire Sprinkler System
Ownership History
Purchase Details
Home Financials for this Owner
Home Financials are based on the most recent Mortgage that was taken out on this home.Purchase Details
Home Financials for this Owner
Home Financials are based on the most recent Mortgage that was taken out on this home.Purchase Details
Purchase Details
Purchase Details
Purchase Details
Home Financials for this Owner
Home Financials are based on the most recent Mortgage that was taken out on this home.Map
Similar Homes in Laurel, MD
Home Values in the Area
Average Home Value in this Area
Purchase History
| Date | Type | Sale Price | Title Company |
|---|---|---|---|
| Deed | $260,000 | Kensigton Realty Title Co | |
| Deed | $230,000 | Sage Title Group Llc | |
| Deed | $205,500 | -- | |
| Deed | $110,700 | -- | |
| Deed | $100,800 | -- | |
| Deed | $136,070 | -- |
Mortgage History
| Date | Status | Loan Amount | Loan Type |
|---|---|---|---|
| Open | $88,760 | Credit Line Revolving | |
| Open | $250,000 | New Conventional | |
| Closed | $252,200 | New Conventional | |
| Previous Owner | $224,307 | FHA | |
| Previous Owner | $225,834 | FHA | |
| Previous Owner | $188,000 | Unknown | |
| Previous Owner | $129,250 | No Value Available | |
| Closed | -- | No Value Available |
Property History
| Date | Event | Price | Change | Sq Ft Price |
|---|---|---|---|---|
| 02/15/2018 02/15/18 | Sold | $260,000 | +2.0% | $238 / Sq Ft |
| 01/28/2018 01/28/18 | Pending | -- | -- | -- |
| 01/24/2018 01/24/18 | For Sale | $254,900 | +10.8% | $233 / Sq Ft |
| 07/03/2014 07/03/14 | Sold | $230,000 | 0.0% | $211 / Sq Ft |
| 06/05/2014 06/05/14 | Pending | -- | -- | -- |
| 05/22/2014 05/22/14 | For Sale | $230,000 | 0.0% | $211 / Sq Ft |
| 05/21/2014 05/21/14 | Off Market | $230,000 | -- | -- |
| 05/21/2014 05/21/14 | For Sale | $230,000 | 0.0% | $211 / Sq Ft |
| 05/16/2014 05/16/14 | Off Market | $230,000 | -- | -- |
| 05/16/2014 05/16/14 | For Sale | $230,000 | -- | $211 / Sq Ft |
Tax History
| Year | Tax Paid | Tax Assessment Tax Assessment Total Assessment is a certain percentage of the fair market value that is determined by local assessors to be the total taxable value of land and additions on the property. | Land | Improvement |
|---|---|---|---|---|
| 2024 | $3,743 | $301,333 | $0 | $0 |
| 2023 | $3,044 | $278,767 | $0 | $0 |
| 2022 | $3,054 | $256,200 | $130,000 | $126,200 |
| 2021 | $5,999 | $251,000 | $0 | $0 |
| 2020 | $2,905 | $245,800 | $0 | $0 |
| 2019 | $2,853 | $240,600 | $130,000 | $110,600 |
| 2018 | $2,353 | $232,067 | $0 | $0 |
| 2017 | $2,540 | $223,533 | $0 | $0 |
| 2016 | -- | $215,000 | $0 | $0 |
| 2015 | -- | $215,000 | $0 | $0 |
| 2014 | -- | $215,000 | $0 | $0 |
Source: Bright MLS
MLS Number: 1003003224
APN: 04-675-90074124
- 3517 Piney Woods Place Unit E204
- 3406 Bitterwood Place Unit J202
- 3410 Bitterwood Place Unit H204
- 3408 Littleleaf Place
- 3402 Bitterwood Place Unit B202
- 115 Bramblebush Ln
- 3206 Shadow Park Dr
- 8307 Frostwood Dr
- 3428 Carriage Walk Ct Unit 14
- 3529 Carriage Walk Ln Unit 63
- 3009 Spice Bush Rd
- 3107 River Bend Ct
- 3109 River Bend Ct Unit D204
- 3544 Forest Haven Dr
- 8117 Mallard Shore Dr
- 3022 Old Channel Rd
- 8603 Woodland Manor Dr
- 3553 Whiskey Bottom Rd
- 1206 Crested Wood Dr
- 1202 Crested Wood Dr
