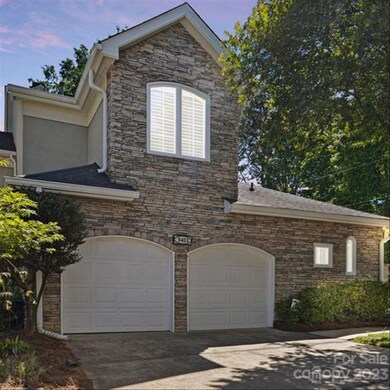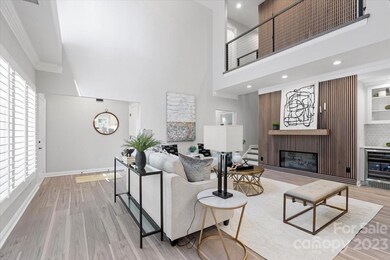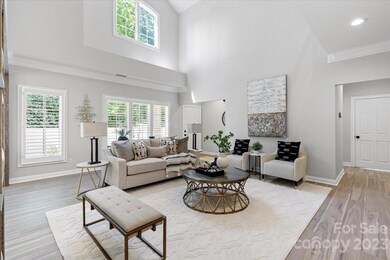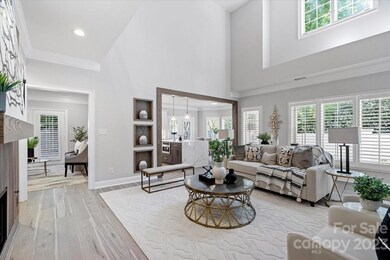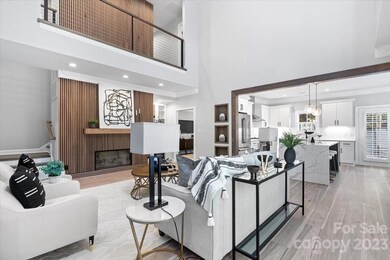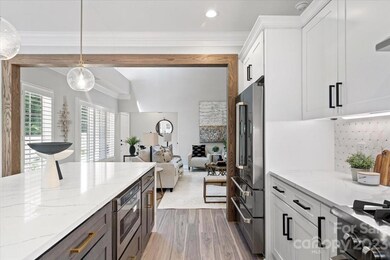
3411 Royal Crest Dr Charlotte, NC 28210
Closeburn-Glenkirk NeighborhoodEstimated Value: $932,000 - $1,166,000
Highlights
- Wood Flooring
- Modern Architecture
- Wrap Around Porch
- Beverly Woods Elementary Rated A-
- Lawn
- Bar Fridge
About This Home
As of June 2023Welcome to this luxurious Hidden Gem at Royal Crest in the Heart of South Park. Enjoy open floor plan with high ceilings on main, Plantation shutters on all windows, new floors throughout, thoroughly updated kitchen that includes new commercial grade 6 burner range, custom backsplash, stainless farm sink, Quartz countertops, huge waterfall island and all new stainless appliances including 46 btl wine cooler. Spacious main level owner's suite with two custom closets, updated bathroom with tiled shower and sep soaking tub. Upstairs a second owner's suite, another spacious bedroom or bonus room and a 4th bedroom/office serviced by a jack and jill bathroom. Two sets of French Doors open to your own private outdoor courtyard with stone pavers and cozy firepit. Great
for cook outs, dinners or evening gatherings with family/friends. Location is unbeatable close to shops & restaurants. Walkable to SouthPark Mall, restaurants & much more. Please see this home before its gone.
Townhouse Details
Home Type
- Townhome
Est. Annual Taxes
- $5,617
Year Built
- Built in 1997
Lot Details
- Lawn
HOA Fees
- $375 Monthly HOA Fees
Parking
- 2 Car Garage
- Front Facing Garage
Home Design
- Modern Architecture
- Brick Exterior Construction
- Slab Foundation
- Stucco
Interior Spaces
- 2-Story Property
- Bar Fridge
- Family Room with Fireplace
- Pull Down Stairs to Attic
Kitchen
- Oven
- Gas Range
- Microwave
- Dishwasher
- Disposal
Flooring
- Wood
- Laminate
- Tile
Bedrooms and Bathrooms
Laundry
- Laundry Room
- Dryer
Outdoor Features
- Patio
- Fire Pit
- Wrap Around Porch
Schools
- Beverly Woods Elementary School
- Carmel Middle School
- South Mecklenburg High School
Utilities
- Central Heating and Cooling System
- Floor Furnace
- Gas Water Heater
- Cable TV Available
Community Details
- Key Community Management Association, Phone Number (704) 321-1556
- Royal Crest Subdivision
- Mandatory home owners association
Listing and Financial Details
- Assessor Parcel Number 171-252-77
Ownership History
Purchase Details
Home Financials for this Owner
Home Financials are based on the most recent Mortgage that was taken out on this home.Purchase Details
Purchase Details
Home Financials for this Owner
Home Financials are based on the most recent Mortgage that was taken out on this home.Purchase Details
Similar Homes in Charlotte, NC
Home Values in the Area
Average Home Value in this Area
Purchase History
| Date | Buyer | Sale Price | Title Company |
|---|---|---|---|
| Peterson Douglas | $1,000,500 | Bridgetrust Title | |
| Running Cedar Drive Llc | $560,000 | -- | |
| Floyd Tanya | $575,000 | Wood Firm Law Firm Pa | |
| Ayers Katherine D | $357,000 | -- |
Mortgage History
| Date | Status | Borrower | Loan Amount |
|---|---|---|---|
| Open | Peterson Douglas | $766,000 | |
| Closed | Peterson Douglas | $800,000 | |
| Previous Owner | Floyd Tanya | $460,000 |
Property History
| Date | Event | Price | Change | Sq Ft Price |
|---|---|---|---|---|
| 06/12/2023 06/12/23 | Sold | $1,000,429 | +2.6% | $360 / Sq Ft |
| 05/07/2023 05/07/23 | Pending | -- | -- | -- |
| 05/05/2023 05/05/23 | For Sale | $975,000 | +69.6% | $350 / Sq Ft |
| 08/15/2022 08/15/22 | Sold | $575,000 | 0.0% | $195 / Sq Ft |
| 07/16/2022 07/16/22 | Pending | -- | -- | -- |
| 07/02/2022 07/02/22 | For Sale | $575,000 | -- | $195 / Sq Ft |
Tax History Compared to Growth
Tax History
| Year | Tax Paid | Tax Assessment Tax Assessment Total Assessment is a certain percentage of the fair market value that is determined by local assessors to be the total taxable value of land and additions on the property. | Land | Improvement |
|---|---|---|---|---|
| 2023 | $5,617 | $746,800 | $245,000 | $501,800 |
| 2022 | $5,042 | $509,500 | $125,000 | $384,500 |
| 2021 | $5,031 | $509,500 | $125,000 | $384,500 |
| 2020 | $5,024 | $509,500 | $125,000 | $384,500 |
| 2019 | $5,008 | $509,500 | $125,000 | $384,500 |
| 2018 | $4,987 | $374,500 | $57,500 | $317,000 |
| 2017 | $4,911 | $374,500 | $57,500 | $317,000 |
| 2016 | $4,901 | $374,500 | $57,500 | $317,000 |
| 2015 | $4,890 | $374,500 | $57,500 | $317,000 |
| 2014 | $4,849 | $373,200 | $57,500 | $315,700 |
Agents Affiliated with this Home
-
Mario Castro

Seller's Agent in 2023
Mario Castro
J & R Properties Cotswold LLC
(866) 846-2308
1 in this area
69 Total Sales
-
Heather Cobb

Buyer's Agent in 2023
Heather Cobb
COMPASS
(704) 840-6636
3 in this area
65 Total Sales
-
N
Seller's Agent in 2022
Non Member
NC_CanopyMLS
-
K
Buyer's Agent in 2022
Kathleen Shea
NorthGroup Real Estate LLC
(704) 412-2804
-
Kyna Savedge

Buyer Co-Listing Agent in 2022
Kyna Savedge
COMPASS
(704) 621-1213
1 in this area
55 Total Sales
Map
Source: Canopy MLS (Canopy Realtor® Association)
MLS Number: 4025640
APN: 171-252-77
- 3010 Parkstone Dr
- 6301 Park Dr S
- 6312 Mission Place
- 5717 Closeburn Rd
- 5616 Glenkirk Rd Unit 1
- 5730 Closeburn Rd Unit H
- 4030 City Homes Place
- 5617 Fairview Rd Unit 9
- 5425 Closeburn Rd Unit 208
- 5425 Closeburn Rd Unit 309
- 4635 Harper Ct
- 5601 Fairview Rd Unit 22
- 5511 Fairview Rd
- 3248 Margellina Dr
- 4620 Piedmont Row Dr Unit 308
- 4620 Piedmont Row Dr Unit 615
- 4620 Piedmont Row Dr Unit 601
- 4620 Piedmont Row Dr Unit 605
- 4620 Piedmont Row Dr Unit 318
- 4620 Piedmont Row Dr Unit 608
- 3411 Royal Crest Dr
- 3407 Royal Crest Dr Unit 15
- 3407 Royal Crest Dr Unit 15/Bldg 1
- 3403 Royal Crest Dr
- 3415 Royal Crest Dr
- 3419 Royal Crest Dr
- 3411 Woodbine Ln
- 3408 Royal Crest Dr
- 3426 Woodbine Ln
- 3416 Royal Crest Dr Unit 19
- 3420 Royal Crest Dr
- 3432 Woodbine Ln
- 3410 Woodbine Ln
- 3427 Royal Crest Dr
- 3401 Woodbine Ln
- 3430 Royal Crest Dr Unit 25
- 3438 Woodbine Ln
- 3431 Royal Crest Dr Unit 10
- 3434 Royal Crest Dr
- 3434 Royal Crest Dr Unit 24

