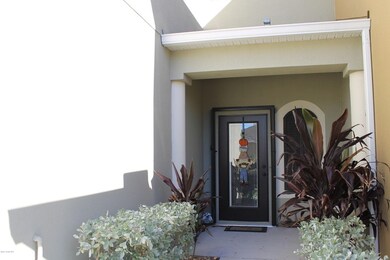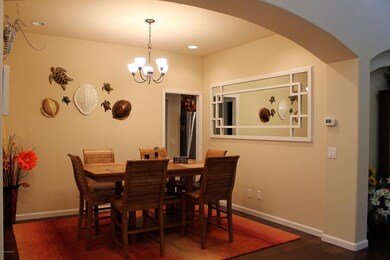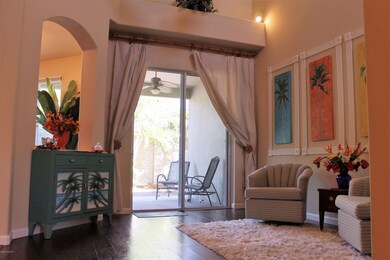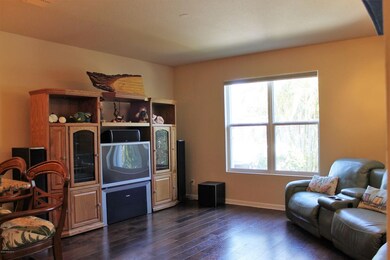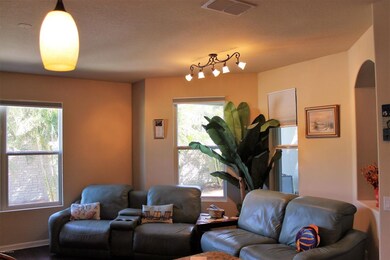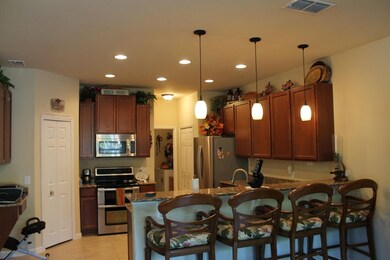
3411 Titanic Cir Unit 25 Indialantic, FL 32903
Estimated Value: $608,000 - $793,403
Highlights
- Property has ocean access
- In Ground Pool
- Clubhouse
- Indialantic Elementary School Rated A-
- Open Floorplan
- Vaulted Ceiling
About This Home
As of April 2017This Stunning End Unit Town House is located in the Highly Desirable Oceanside Village...features include 3 bedroom, 2.5 bath, formal dining room, sitting area, family room and an upstairs loft. Spacious gourmet kitchen is complete with granite counter tops, 42'' wood cabinets, double oven and stainless steel appliances. Hand scraped wood floor throughout the first floor and on stairs. Decorative ceiling fans in family room and sitting area. Master suite with 2 walk in closets, upgraded master bath with garden tub, separate shower, granite counters & double sinks. This home is great for entertaining and shows like a model home. This popular gated community is within walking/biking distance to the Beach and Indian River. Community pool, Club house, tennis & basketball courts, & much more.. more..
Last Agent to Sell the Property
BHHS Florida Realty License #523739 Listed on: 11/22/2016

Townhouse Details
Home Type
- Townhome
Est. Annual Taxes
- $0
Year Built
- Built in 2013
Lot Details
- 1,742 Sq Ft Lot
- West Facing Home
HOA Fees
- $233 Monthly HOA Fees
Parking
- 2 Car Attached Garage
- Garage Door Opener
Home Design
- Shingle Roof
- Concrete Siding
- Block Exterior
- Asphalt
- Stucco
Interior Spaces
- 2,283 Sq Ft Home
- 2-Story Property
- Open Floorplan
- Vaulted Ceiling
- Ceiling Fan
- Great Room
- Living Room
- Dining Room
- Loft
- Bonus Room
- Security Gate
- Washer and Gas Dryer Hookup
Kitchen
- Breakfast Area or Nook
- Eat-In Kitchen
- Breakfast Bar
- Double Oven
- Electric Range
- Dishwasher
Flooring
- Wood
- Carpet
- Tile
Bedrooms and Bathrooms
- 3 Bedrooms
- Split Bedroom Floorplan
- Dual Closets
- Walk-In Closet
- Separate Shower in Primary Bathroom
Outdoor Features
- In Ground Pool
- Property has ocean access
- Porch
Schools
- Indialantic Elementary School
- Hoover Middle School
- Melbourne High School
Utilities
- Central Heating and Cooling System
- Electric Water Heater
Listing and Financial Details
- Assessor Parcel Number 27-37-14-03-0000m.0-0025.00
Community Details
Overview
- Association fees include insurance
- Aspinwall Subdivision
- Maintained Community
Recreation
- Tennis Courts
- Community Basketball Court
- Community Pool
- Park
Additional Features
- Clubhouse
- Hurricane or Storm Shutters
Ownership History
Purchase Details
Purchase Details
Home Financials for this Owner
Home Financials are based on the most recent Mortgage that was taken out on this home.Purchase Details
Purchase Details
Purchase Details
Purchase Details
Purchase Details
Similar Homes in Indialantic, FL
Home Values in the Area
Average Home Value in this Area
Purchase History
| Date | Buyer | Sale Price | Title Company |
|---|---|---|---|
| Riverside Drive Development Group Llc | -- | Attorney | |
| Canseco Carolina | $235,000 | B D R Title Company Llc | |
| First Horizon Home Loans | -- | None Available | |
| Monteith Alexander E | $270,200 | Desjarlais Title Company | |
| Myers David E | -- | Attorney | |
| Bilbrey Darrel L | -- | Attorney | |
| Oceanside Village Homeowners Assn Inc | -- | -- |
Mortgage History
| Date | Status | Borrower | Loan Amount |
|---|---|---|---|
| Previous Owner | Canseco Carolina | $188,000 |
Property History
| Date | Event | Price | Change | Sq Ft Price |
|---|---|---|---|---|
| 04/13/2017 04/13/17 | Sold | $285,000 | -4.6% | $125 / Sq Ft |
| 03/11/2017 03/11/17 | Pending | -- | -- | -- |
| 02/04/2017 02/04/17 | Price Changed | $298,750 | -6.3% | $131 / Sq Ft |
| 12/06/2016 12/06/16 | Price Changed | $319,000 | -3.3% | $140 / Sq Ft |
| 12/02/2016 12/02/16 | Price Changed | $329,900 | -2.9% | $145 / Sq Ft |
| 11/22/2016 11/22/16 | For Sale | $339,900 | -- | $149 / Sq Ft |
Tax History Compared to Growth
Tax History
| Year | Tax Paid | Tax Assessment Tax Assessment Total Assessment is a certain percentage of the fair market value that is determined by local assessors to be the total taxable value of land and additions on the property. | Land | Improvement |
|---|---|---|---|---|
| 2023 | $0 | $10 | $10 | $0 |
| 2022 | $0 | $10 | $0 | $0 |
| 2021 | $0 | $10 | $10 | $0 |
| 2020 | $2 | $100 | $100 | $0 |
| 2019 | $2 | $100 | $100 | $0 |
| 2018 | $2 | $100 | $100 | $0 |
| 2017 | $0 | $25 | $0 | $0 |
| 2016 | $2 | $100 | $100 | $0 |
| 2015 | $2 | $100 | $100 | $0 |
| 2014 | $248 | $100 | $100 | $0 |
Agents Affiliated with this Home
-
Deanna Davis

Seller's Agent in 2017
Deanna Davis
BHHS Florida Realty
(321) 288-5591
3 in this area
126 Total Sales
-
Tom Waldron

Buyer's Agent in 2017
Tom Waldron
Lawyers Real Estate Brokerage
5 in this area
80 Total Sales
Map
Source: Space Coast MLS (Space Coast Association of REALTORS®)
MLS Number: 769454
APN: 27-37-14-03-00000.0-000M.00
- 3421 Titanic Cir Unit 25
- 650 Island Club Ct
- 1801 Island Club Dr Unit 577
- 1951 Island Club Dr Unit 37
- 1850 Charlesmont Dr Unit 7118
- 3691 Titanic Cir Unit 67
- 142 Mediterranean Way
- 146 Mediterranean Way
- 144 Mediterranean Way
- 721 Unity Dr
- 364 Intrepid Way
- 3319 Poseidon Way
- 110 Mediterranean Way
- 373 Intrepid Way
- 244 Intrepid Way
- 3339 Poseidon Way
- 3498 Cutty Sark Way
- 3398 Cutty Sark Way
- 446 Pirates Moon Ct
- 214 Intrepid Way Unit 2
- 3411 Titanic Cir Unit 25
- 3401 Titanic Cir
- 3401 Titanic Cir Unit 26
- 3391 Titanic Cir
- 0042 Poseidon Way
- 3381 Titanic Cir Unit 28
- 3381 Titanic Cir
- 3431 Titanic Cir Unit 23
- 3460 Titanic Cir Unit 86
- 3441 Titanic Cir Unit 22
- 3441 Titanic Cir
- 3371 Titanic Cir
- 3451 Titanic Cir Unit 21
- 3470 Titanic Cir Unit 85
- 3380 Titanic Cir Unit 87
- 3361 Titanic Cir
- 3461 Titanic Cir Unit 20
- 3370 Titanic Cir Unit 88
- 3471 Titanic Cir
- 3480 Titanic Cir Unit 84

