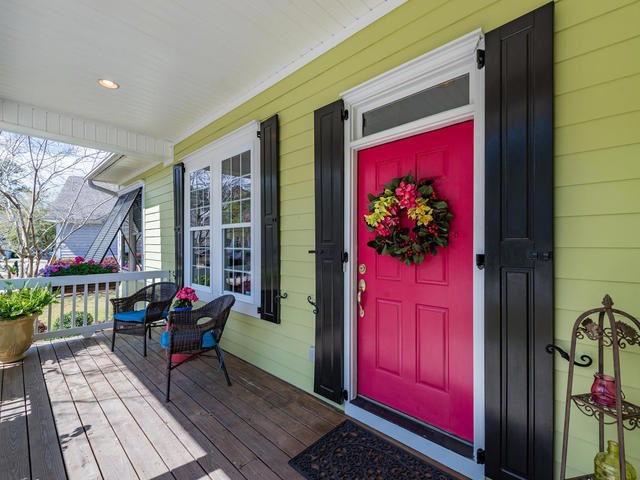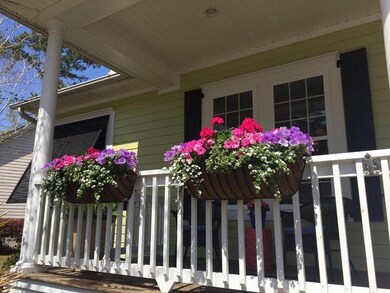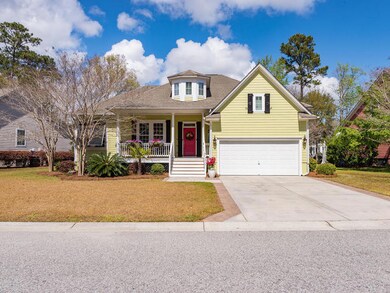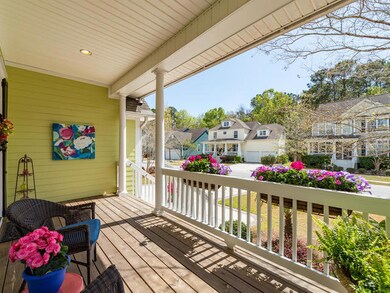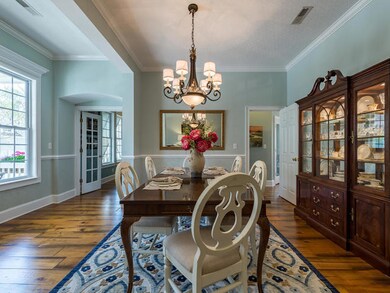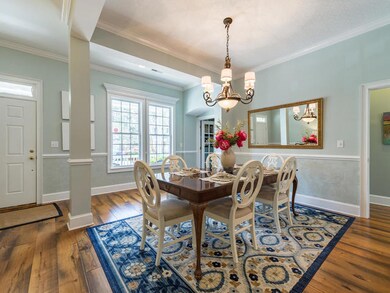
3411 Toomer Kiln Cir Mount Pleasant, SC 29466
Park West NeighborhoodEstimated Value: $930,000 - $1,039,000
Highlights
- Lake Front
- Boat Dock
- Clubhouse
- Charles Pinckney Elementary School Rated A
- Cape Cod Architecture
- Deck
About This Home
As of May 2017Stop! This is it. Amazingly well kept and cared for 4 Bedroom Ranch on the LAKE! 2 Full Baths all on 1st Floor. 2 bedrooms and Laundry room on 1st Floor, plus Master Downstairs overlooking the lake. 2nd Floor is Bonus room or 4th Bedroom and another Full Bath. This room has lake views too. Many Wood trim details, and upgrades, 7'' wide rustic maple hardwood throughout first floor.10' smooth ceiling on 1st 9' on 2nd Floor White Painted Cabinets. New updated Hall Bath. 2 Car Garage with a ''Sports Haven'' for the entire family. Huge Screened Porch overlooking the pond and gardens. Study on 1st Floor with built-in's.Granite Counters, Dual Fuel Gas oven range. Huge Walk-in Pantry with organizers and glass pantry door.Surround Sound. 10' Ceilings with Crown Molding on 1st Floor. 9' on 2nd Flo
Last Agent to Sell the Property
Carolina Elite Real Estate License #63148 Listed on: 03/28/2017
Home Details
Home Type
- Single Family
Est. Annual Taxes
- $1,635
Year Built
- Built in 2003
Lot Details
- 0.25 Acre Lot
- Lake Front
- Wrought Iron Fence
HOA Fees
- $66 Monthly HOA Fees
Parking
- 2 Car Attached Garage
- Garage Door Opener
- Off-Street Parking
Home Design
- Cape Cod Architecture
- Architectural Shingle Roof
- Cement Siding
Interior Spaces
- 2,987 Sq Ft Home
- 2-Story Property
- Smooth Ceilings
- High Ceiling
- Ceiling Fan
- Stubbed Gas Line For Fireplace
- Gas Log Fireplace
- Thermal Windows
- Window Treatments
- Insulated Doors
- Entrance Foyer
- Family Room with Fireplace
- Formal Dining Room
- Home Office
- Bonus Room
- Game Room
- Utility Room with Study Area
- Laundry Room
Kitchen
- Dishwasher
- Kitchen Island
Flooring
- Wood
- Ceramic Tile
Bedrooms and Bathrooms
- 4 Bedrooms
- Split Bedroom Floorplan
- Walk-In Closet
- In-Law or Guest Suite
- 3 Full Bathrooms
- Garden Bath
Basement
- Exterior Basement Entry
- Crawl Space
Outdoor Features
- Pond
- Deck
- Screened Patio
- Front Porch
Schools
- Charles Pinckney Elementary School
- Cario Middle School
- Wando High School
Utilities
- Cooling Available
- Forced Air Heating System
- Tankless Water Heater
- Satellite Dish
Community Details
Overview
- Park West Subdivision
Amenities
- Clubhouse
Recreation
- Boat Dock
- Trails
Ownership History
Purchase Details
Home Financials for this Owner
Home Financials are based on the most recent Mortgage that was taken out on this home.Purchase Details
Purchase Details
Purchase Details
Purchase Details
Similar Homes in Mount Pleasant, SC
Home Values in the Area
Average Home Value in this Area
Purchase History
| Date | Buyer | Sale Price | Title Company |
|---|---|---|---|
| Merwin Michael R | $525,000 | None Available | |
| Law Jeffrey K | $450,000 | None Available | |
| Jenkins William P | $309,227 | -- | |
| Weekley Homes Lp | $337,984 | -- | |
| Park West Development Inc | -- | -- |
Mortgage History
| Date | Status | Borrower | Loan Amount |
|---|---|---|---|
| Open | Merwin Michael R | $220,000 | |
| Closed | Merwin Michael R | $165,000 | |
| Previous Owner | Law Jeffery | $382,500 |
Property History
| Date | Event | Price | Change | Sq Ft Price |
|---|---|---|---|---|
| 05/17/2017 05/17/17 | Sold | $525,000 | 0.0% | $176 / Sq Ft |
| 04/04/2017 04/04/17 | Pending | -- | -- | -- |
| 03/28/2017 03/28/17 | For Sale | $525,000 | -- | $176 / Sq Ft |
Tax History Compared to Growth
Tax History
| Year | Tax Paid | Tax Assessment Tax Assessment Total Assessment is a certain percentage of the fair market value that is determined by local assessors to be the total taxable value of land and additions on the property. | Land | Improvement |
|---|---|---|---|---|
| 2023 | $1,982 | $19,640 | $0 | $0 |
| 2022 | $1,818 | $19,640 | $0 | $0 |
| 2021 | $2,186 | $21,640 | $0 | $0 |
| 2020 | $2,261 | $21,640 | $0 | $0 |
| 2019 | $2,181 | $21,000 | $0 | $0 |
| 2017 | $1,717 | $16,440 | $0 | $0 |
| 2016 | $1,635 | $16,440 | $0 | $0 |
| 2015 | $1,709 | $16,440 | $0 | $0 |
| 2014 | $1,448 | $0 | $0 | $0 |
| 2011 | -- | $0 | $0 | $0 |
Agents Affiliated with this Home
-
Pat Broghamer

Seller's Agent in 2017
Pat Broghamer
Carolina Elite Real Estate
(843) 725-8095
2 in this area
7 Total Sales
-
Jackie Kelly
J
Buyer's Agent in 2017
Jackie Kelly
The Cassina Group
(843) 628-0008
1 in this area
59 Total Sales
Map
Source: CHS Regional MLS
MLS Number: 17008591
APN: 594-12-00-306
- 2136 Baldwin Park Dr
- 1704 Tolbert Way
- 1736 James Basford Place
- 3447 Toomer Kiln Cir
- 1733 James Basford Place
- 1787 Tennyson Row Unit 9
- 1781 Tennyson Row Unit 6
- 1828 S James Gregarie Rd
- 3336 Toomer Kiln Cir
- 3400 Henrietta Hartford Rd
- 1749 James Basford Place
- 2004 Hammond Dr
- 1428 Bloomingdale Ln
- 3500 Maplewood Ln
- 3424 Henrietta Hartford Rd
- 3084 Queensgate Way
- 3199 Sonja Way
- 3600 Henrietta Hartford Rd
- 2013 Grey Marsh Rd
- 1855 Cherokee Rose Cir Unit 1B5
- 3411 Toomer Kiln Cir
- 3411 Toomer Kiln Cr
- 3415 Toomer Kiln Cir
- 3407 Toomer Kiln Cir
- 3421 Toomer Kiln Cir
- 3399 Toomer Kiln Cir
- 3412 Toomer Kiln Cir
- 3416 Toomer Kiln Cir
- 1717 Tolbert Way
- 3408 Toomer Kiln Cir
- 3420 Toomer Kiln Cir
- 3404 Toomer Kiln Cir
- 3395 Toomer Kiln Cir
- 3424 Toomer Kiln Cir
- 1713 Tolbert Way
- 3400 Toomer Kiln Cir
- 3428 Toomer Kiln Cir
- 3429 Toomer Kiln Cir
- 3396 Toomer Kiln Cir
- 1716 Tolbert Way
