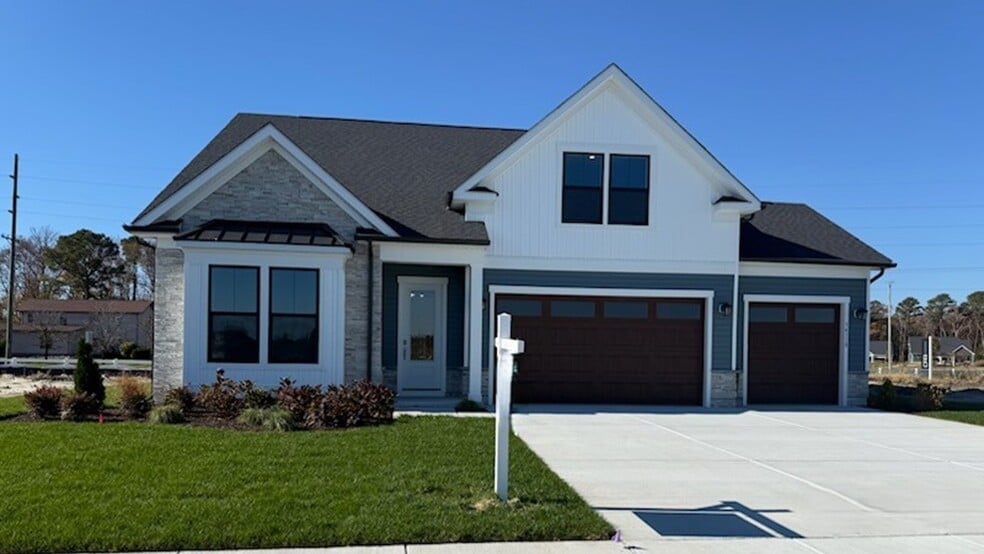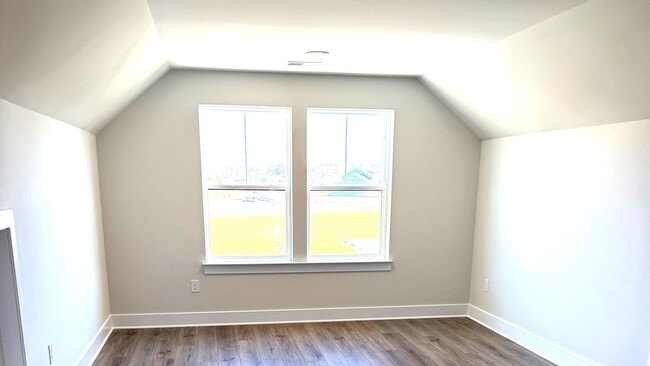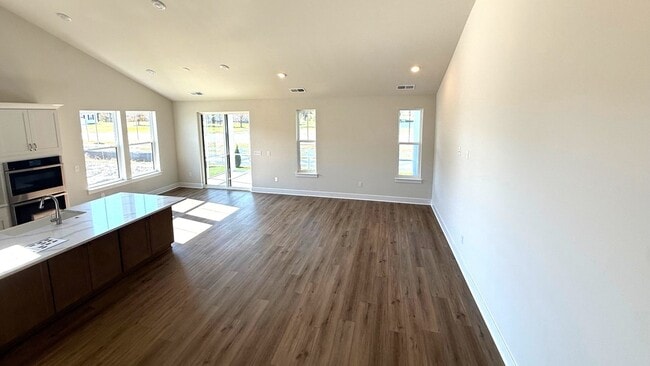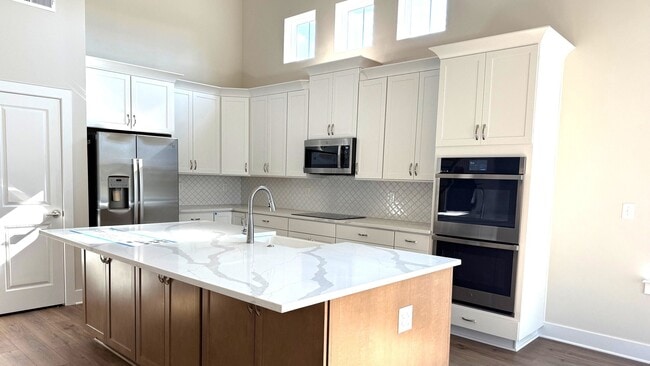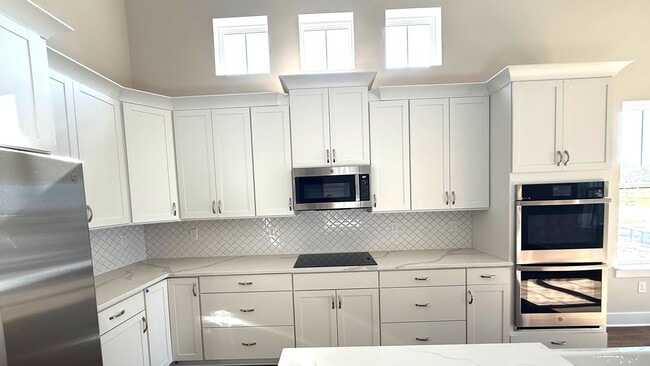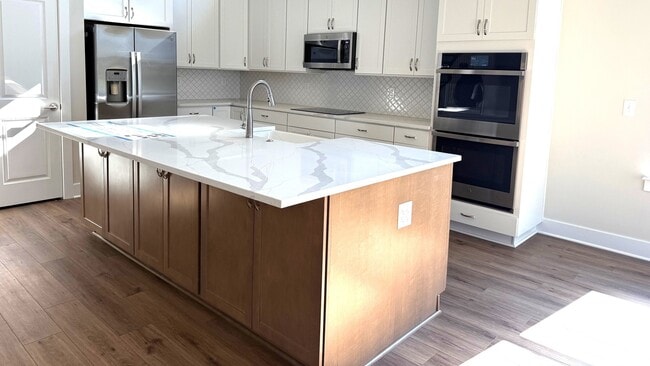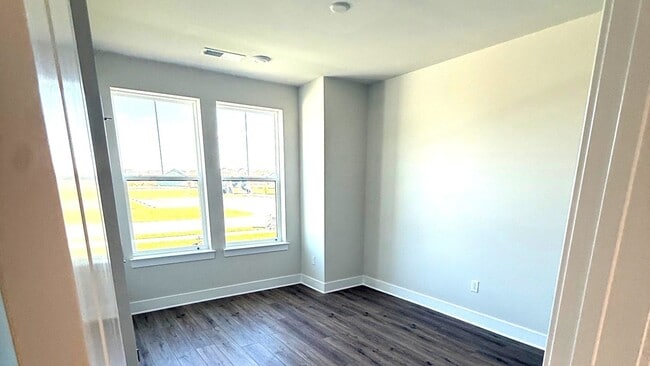
Estimated payment $3,856/month
Highlights
- New Construction
- No HOA
- Community Garden
- Lord Baltimore Elementary School Rated A-
- Community Pool
- Fireplace
About This Home
Move-In Ready Latitude Floor Plan — Style, Space & Sophistication! Step inside this beautiful Latitude home featuring vaulted ceilings and an open, airy layout. The main level offers three spacious bedrooms and two full bathrooms, designed for comfort and functionality. The gourmet kitchen is a showstopper — featuring double ovens, white shaker cabinets, a two-tone island that perfectly complements the upgraded quartz countertops, and a designer backsplash. Enjoy luxury vinyl plank flooring throughout the main living areas for a seamless, modern look. A hardwood open staircase leads to the private upstairs loft, complete with a fourth bedroom and full bathroom — perfect for guests, a home office, or a media room. The three-car garage offers abundant space for storage, a home gym, or your favorite tools. This home blends elegance and everyday convenience — ready for you to move in and start making memories!
Builder Incentives
Receive Full Impact Fee Coverage + 2% Toward Transfer & Closing Costs
Receive Full Impact Fee Coverage + 2% Toward Transfer & Closing Costs
Sales Office
| Monday |
12:00 PM - 5:00 PM
|
| Tuesday |
10:00 AM - 5:00 PM
|
| Wednesday | Appointment Only |
| Thursday | Appointment Only |
| Friday |
10:00 AM - 5:00 PM
|
| Saturday |
10:00 AM - 5:00 PM
|
| Sunday |
12:00 PM - 5:00 PM
|
Home Details
Home Type
- Single Family
Parking
- 3 Car Garage
Home Design
- New Construction
Interior Spaces
- 1-Story Property
- Fireplace
Bedrooms and Bathrooms
- 4 Bedrooms
- 3 Full Bathrooms
Community Details
Overview
- No Home Owners Association
Amenities
- Community Garden
- Picnic Area
Recreation
- Community Playground
- Community Pool
- Dog Park
- Trails
Map
Other Move In Ready Homes in Ironwood
About the Builder
- Ironwood
- TBB Hornbeam Dr Unit BARBADOS
- TBB Hornbeam Dr Unit ANTIGUA
- TBB Hornbeam Dr Unit ST. KITTS
- TBB Hornbeam Dr Unit LATITUDE
- Ironwood
- 30461 Blue Beech Ln
- 35724 Privy Ln
- 35720 Privy Ln
- 30491 Blue Beech Ln
- 35721 Privy Ln
- Bridgewater
- Milos Haven - Villas
- 36410 Bunting Dr
- 36541 Burleson Dr
- 36535 Burleson Dr
- 36404 Bunting Dr
- 36414 Bunting Dr
- 36538 Burleson Dr
- 36406 Bunting Dr
