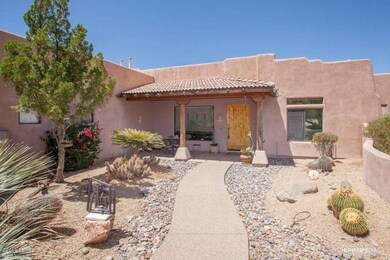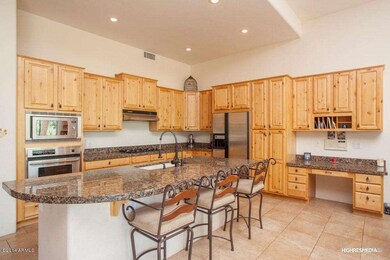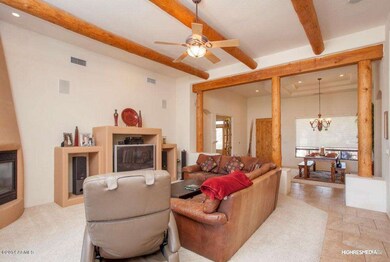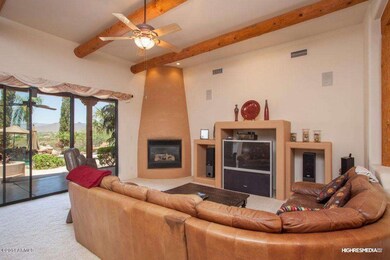
34111 N 7th St Phoenix, AZ 85085
Desert View NeighborhoodEstimated Value: $1,048,000 - $1,232,000
Highlights
- Play Pool
- 1.1 Acre Lot
- Vaulted Ceiling
- Desert Mountain Middle School Rated A-
- Mountain View
- Outdoor Fireplace
About This Home
As of June 2014Just reduced on 05/30/14.. Better hurry!This is it!! Has it all!! Private water company & paved roads!Views, Views & More Views. Custom home on 1+ acre hillside lot. This beautiful custom home features: Large living room with wall to wall glass window views, built in niches, alder cabinets, granite countertops, stainless steel appliances, Surround sound, tile & carpet in all the right places, beautiful pool, built in bbq, citrus grove, meditation garden, mini soccer field, 3+ car garage with cabinets and the list goes on & on.. There is also a fully enclosed teen room/man cave at the front of the garage complete with utilities! This is truly a one-of-a-kind property in a fabulous hillside location with views to die for.. Don't wait on this one! Priced right and ready to sell..
Last Agent to Sell the Property
Russ Lyon Sotheby's International Realty License #SA573217000 Listed on: 05/12/2014

Home Details
Home Type
- Single Family
Est. Annual Taxes
- $3,266
Year Built
- Built in 2000
Lot Details
- 1.1 Acre Lot
- Private Streets
- Desert faces the front and back of the property
- Wrought Iron Fence
- Block Wall Fence
- Artificial Turf
- Misting System
- Front and Back Yard Sprinklers
- Sprinklers on Timer
Parking
- 3 Car Garage
- Garage ceiling height seven feet or more
- Garage Door Opener
- Circular Driveway
Home Design
- Santa Fe Architecture
- Wood Frame Construction
- Foam Roof
- Stucco
Interior Spaces
- 3,207 Sq Ft Home
- 1-Story Property
- Vaulted Ceiling
- Ceiling Fan
- Gas Fireplace
- Solar Screens
- Mountain Views
Kitchen
- Eat-In Kitchen
- Breakfast Bar
- Gas Cooktop
- Built-In Microwave
- Kitchen Island
- Granite Countertops
Flooring
- Carpet
- Tile
Bedrooms and Bathrooms
- 4 Bedrooms
- Primary Bathroom is a Full Bathroom
- 2.5 Bathrooms
- Dual Vanity Sinks in Primary Bathroom
- Easy To Use Faucet Levers
- Hydromassage or Jetted Bathtub
- Bathtub With Separate Shower Stall
Home Security
- Security System Owned
- Intercom
Accessible Home Design
- Grab Bar In Bathroom
Pool
- Play Pool
- Pool Pump
Outdoor Features
- Covered patio or porch
- Outdoor Fireplace
- Fire Pit
- Built-In Barbecue
Schools
- Desert Mountain Elementary School
- Boulder Creek High Middle School
- Deer Valley High School
Utilities
- Refrigerated Cooling System
- Cooling System Mounted To A Wall/Window
- Zoned Heating
- Heating System Uses Natural Gas
- Water Filtration System
- Water Softener
- Septic Tank
- High Speed Internet
- Cable TV Available
Listing and Financial Details
- Assessor Parcel Number 211-74-022-G
Community Details
Overview
- No Home Owners Association
- Association fees include no fees
- Built by Custom
Recreation
- Sport Court
- Bike Trail
Ownership History
Purchase Details
Home Financials for this Owner
Home Financials are based on the most recent Mortgage that was taken out on this home.Purchase Details
Home Financials for this Owner
Home Financials are based on the most recent Mortgage that was taken out on this home.Purchase Details
Purchase Details
Home Financials for this Owner
Home Financials are based on the most recent Mortgage that was taken out on this home.Purchase Details
Home Financials for this Owner
Home Financials are based on the most recent Mortgage that was taken out on this home.Purchase Details
Home Financials for this Owner
Home Financials are based on the most recent Mortgage that was taken out on this home.Similar Homes in the area
Home Values in the Area
Average Home Value in this Area
Purchase History
| Date | Buyer | Sale Price | Title Company |
|---|---|---|---|
| Berggren Michael V | $499,000 | Stewart Title & Trust | |
| Mcgill Michael J | $412,500 | North American Title Company | |
| Pyle Thomas Alton | -- | -- | |
| Pyle Thomas A | -- | Guaranty Title Agency | |
| Pyle Thomas A | $375,683 | Grand Canyon Title Agency In | |
| Softwind Development Inc | -- | Ati Title Agency |
Mortgage History
| Date | Status | Borrower | Loan Amount |
|---|---|---|---|
| Previous Owner | Mcgill Michael J | $381,600 | |
| Previous Owner | Mcgill Michael J | $349,712 | |
| Previous Owner | Pyle Thomas A | $176,700 | |
| Previous Owner | Pyle Thomas A | $15,000 | |
| Previous Owner | Pyle Thomas A | $322,000 | |
| Previous Owner | Pyle Thomas A | $328,650 | |
| Previous Owner | Softwind Development Inc | $261,750 |
Property History
| Date | Event | Price | Change | Sq Ft Price |
|---|---|---|---|---|
| 06/27/2014 06/27/14 | Sold | $499,000 | 0.0% | $156 / Sq Ft |
| 06/04/2014 06/04/14 | Pending | -- | -- | -- |
| 05/30/2014 05/30/14 | Price Changed | $499,000 | -5.0% | $156 / Sq Ft |
| 05/12/2014 05/12/14 | For Sale | $525,000 | -- | $164 / Sq Ft |
Tax History Compared to Growth
Tax History
| Year | Tax Paid | Tax Assessment Tax Assessment Total Assessment is a certain percentage of the fair market value that is determined by local assessors to be the total taxable value of land and additions on the property. | Land | Improvement |
|---|---|---|---|---|
| 2025 | $5,426 | $51,211 | -- | -- |
| 2024 | $5,136 | $48,773 | -- | -- |
| 2023 | $5,136 | $68,020 | $13,600 | $54,420 |
| 2022 | $4,933 | $52,480 | $10,490 | $41,990 |
| 2021 | $5,032 | $46,820 | $9,360 | $37,460 |
| 2020 | $4,917 | $45,480 | $9,090 | $36,390 |
| 2019 | $4,748 | $44,030 | $8,800 | $35,230 |
| 2018 | $4,572 | $42,950 | $8,590 | $34,360 |
| 2017 | $4,474 | $39,960 | $7,990 | $31,970 |
| 2016 | $4,051 | $40,830 | $8,160 | $32,670 |
| 2015 | $3,705 | $35,220 | $7,040 | $28,180 |
Agents Affiliated with this Home
-
Shane Elmore

Seller's Agent in 2014
Shane Elmore
Russ Lyon Sotheby's International Realty
(602) 908-6580
2 in this area
44 Total Sales
-
Kathleen May
K
Buyer's Agent in 2014
Kathleen May
AZ Advance Realty, LLC
(602) 296-0100
5 Total Sales
Map
Source: Arizona Regional Multiple Listing Service (ARMLS)
MLS Number: 5115772
APN: 211-74-022G
- 34242 N 10th St
- 511 E Tumbleweed Dr
- 34005 N 10th St
- 34047 N 10th St
- 608 E Paint Your Wagon Trail
- 532 E Paint Your Wagon Trail
- 512 E Paint Your Wagon Trail
- 33624 N 7th St
- 256 Tumbleweed Dr
- 18 E Paint Your Wagon Trail
- 1510 E Red Range Way
- 34889 N 3rd St
- 35035 N 3rd St
- 112 W Sagebrush Dr
- 35019 N Central Ave
- 34122 N 2nd Ave
- 33207 N 12th St
- 35005 N Central Ave
- 33521 N 14th Place
- 0 E Carefree Hwy Unit 6865137
- 34111 N 7th St
- 34115 N 7th St
- 34107 N 7th St
- 34103 N 7th St
- 34130 N 10th St
- 34019 N 7th St
- 34025 N 7th St
- 34014 N 10th St
- 34009 N 7th St
- 34009 N 7th St Unit L
- 34212 N 10th St
- 34248 N 10th St
- ------ N 7th Street --
- 34042 N 10th St
- 34305 N 7th St
- 34301 N 7th St
- 627 E Tumbleweed Dr
- 33831 N 7th St
- 34311 N 7th St
- 34010 N 10th St Unit VIEWS






