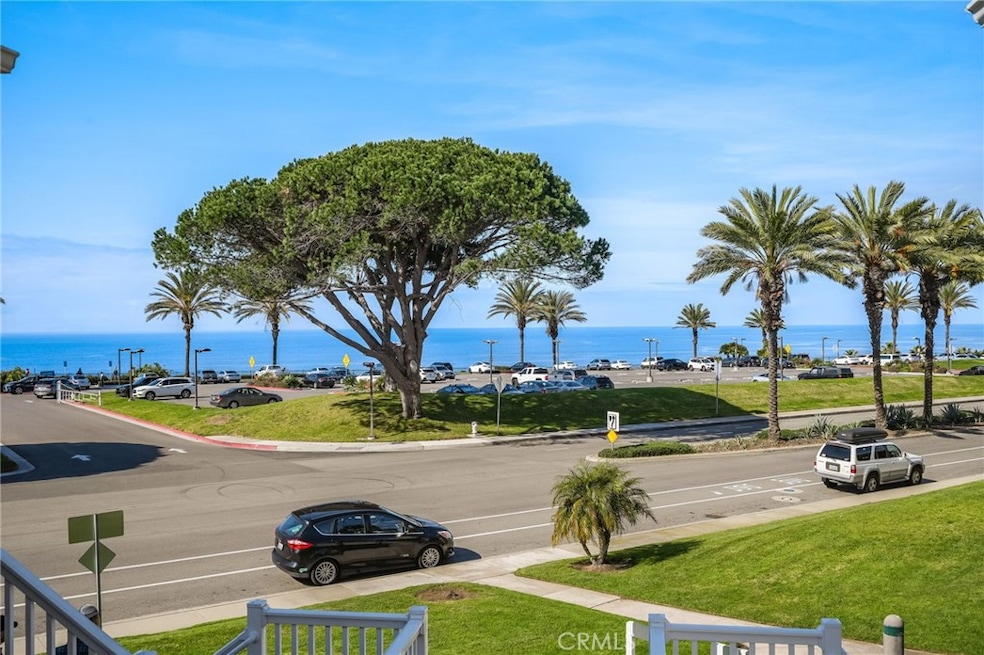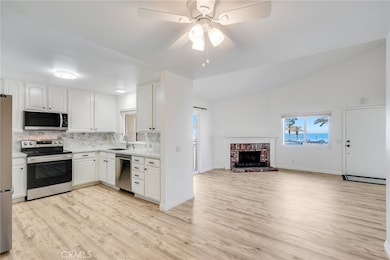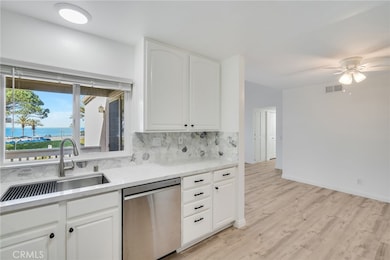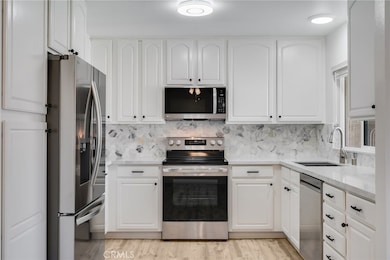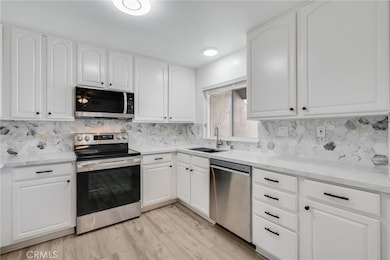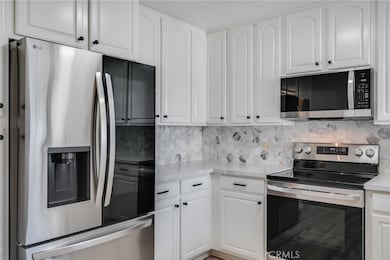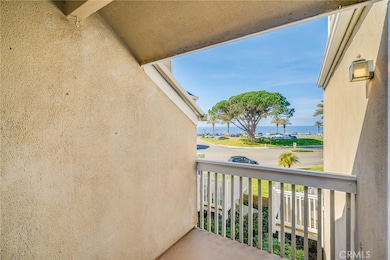34112 Selva Rd Unit 329 Dana Point, CA 92629
Monarch Beach NeighborhoodHighlights
- Ocean View
- Property has ocean access
- In Ground Pool
- Marco Forster Middle School Rated A-
- Golf Course Community
- Fishing
About This Home
OCEAN OCEAN OCEAN VIEWS! This stunning 3-bedroom, 2-bathroom condo in the highly sought-after Niguel Beach Terrace Condos at Dana
Strands offers an unparalleled living experience. Located in a rare front location, this upper level end unit boasts breathtaking panoramic ocean
and Catalina Island views that will leave you in awe. Completely upgraded throughout, featuring all-new appliances including a refrigerator,
washer, and dryer. The spacious 1,250 sqft living area is perfect for entertaining guests around the fireplace or simply relaxing and enjoying the
incredible sunsets over Catalina Island. For those who love the outdoors, this condo is just a short walk away from surfing and beach walks.
Additionally, it's only minutes away from Dana Point Harbor and Downtown shops and restaurants, providing endless opportunities for
entertainment and dining. Don't miss out on this rare opportunity to lease a front location condo with stunning ocean views in one of Dana Point's
most desirable neighborhoods. This unit comes with 2 assigned covered parking spots and access to the association pool.
Listing Agent
Re/Max Coastal Homes Brokerage Phone: 949-280-0204 License #01882729 Listed on: 08/19/2025

Condo Details
Home Type
- Condominium
Est. Annual Taxes
- $3,091
Year Built
- Built in 1983 | Remodeled
Lot Details
- No Units Above
- End Unit
- Two or More Common Walls
- Sprinkler System
Property Views
- Ocean
- Panoramic
Home Design
- Traditional Architecture
- Entry on the 2nd floor
- Turnkey
- Slab Foundation
- No Roof
- Stucco
Interior Spaces
- 1,235 Sq Ft Home
- 1-Story Property
- Double Pane Windows
- Blinds
- Sliding Doors
- Family Room Off Kitchen
- Living Room with Fireplace
- Formal Dining Room
- Vinyl Flooring
Kitchen
- Updated Kitchen
- Open to Family Room
- Eat-In Kitchen
- Electric Oven
- Electric Range
- Microwave
- Dishwasher
Bedrooms and Bathrooms
- 3 Main Level Bedrooms
- All Upper Level Bedrooms
- Upgraded Bathroom
- 2 Full Bathrooms
- Dual Vanity Sinks in Primary Bathroom
- Bathtub with Shower
- Walk-in Shower
Laundry
- Laundry Room
- Dryer
- Washer
Home Security
Parking
- 2 Parking Spaces
- 2 Detached Carport Spaces
- Parking Available
- Paved Parking
- Assigned Parking
Pool
- In Ground Pool
- In Ground Spa
- Fence Around Pool
Outdoor Features
- Property has ocean access
- Beach Access
- Ocean Side of Highway 1
- Living Room Balcony
- Deck
- Patio
- Outdoor Storage
- Rain Gutters
Location
- Across the Road from Lake or Ocean
- Property is near public transit
- Suburban Location
Utilities
- Central Heating
- Cable TV Available
Listing and Financial Details
- Security Deposit $6,000
- Rent includes association dues, sewer, water
- 12-Month Minimum Lease Term
- Available 8/20/25
- Tax Lot 3
- Tax Tract Number 11799
- Assessor Parcel Number 93941330
Community Details
Overview
- Property has a Home Owners Association
- 368 Units
- Niguel Beach Terrace Subdivision
Recreation
- Golf Course Community
- Community Pool
- Community Spa
- Fishing
- Park
- Water Sports
- Hiking Trails
Pet Policy
- Call for details about the types of pets allowed
- Pet Deposit $1,000
Security
- Carbon Monoxide Detectors
- Fire and Smoke Detector
Map
Source: California Regional Multiple Listing Service (CRMLS)
MLS Number: OC25186858
APN: 939-413-30
- 34022 Selva Rd Unit 52
- 34028 Selva Rd Unit 77
- 34132 Selva Rd Unit 252
- 5 Oceanfront Ln
- 11 Beach View Ave
- 1 Saint Francis Ct
- 35 Shoreline Dr
- 23782 Perth Bay
- 5 Pacific Ridge Place
- 31 Shoreline Dr
- 34365 Dana Strand Rd Unit 3
- 34381 Dana Strand Rd
- 34385 Dana Strand Rd Unit B
- 17 Pacific Ridge Place
- 23741 Montego Bay
- 34412 St of the Green Lant
- 33771 Via Capri
- 34091 Ruby Lantern St
- 23502 Seaward Isle
- 33737 Chula Vista Ave
- 34148 Selva Rd Unit 185
- 34102 Selva Rd Unit 364
- 34110 Selva Rd
- 34034 Selva Rd
- 34014 Selva Rd
- 34004 Selva Rd Unit 380
- 34004 Selva Rd Unit 377
- 34008 Selva Rd Unit 394
- 34006 Selva Rd Unit 385
- 34030 Selva Rd Unit 85
- 34026 Selva Rd Unit 70
- 34134 Selva Rd Unit 247
- 34134 Selva Rd Unit 246
- 34152 Selva Rd Unit 170
- 33981 Nauticus Isle
- 33971 Nauticus Isle
- 33952 Cape Cove
- 23842 Salvador Bay
- 33908 Cape Cove
- 33885 Manta Ct
