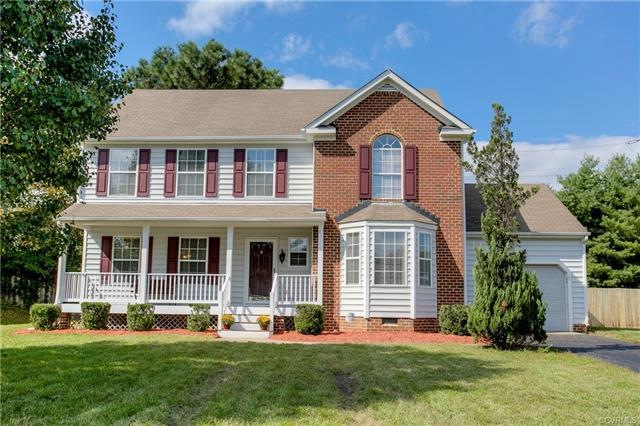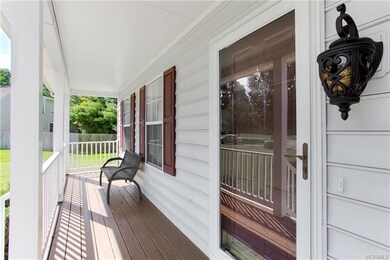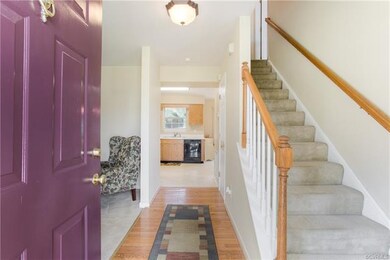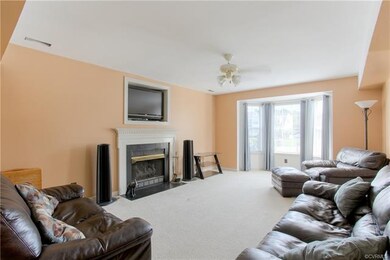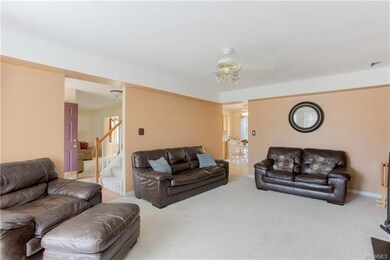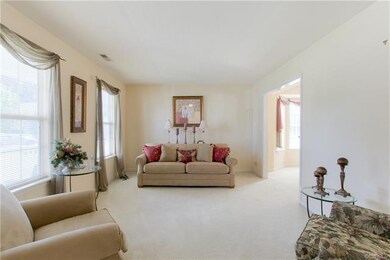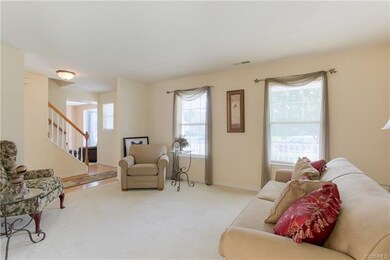
3412 Collier Ct Glen Allen, VA 23060
Estimated Value: $452,000 - $517,000
Highlights
- Colonial Architecture
- Deck
- Cul-De-Sac
- Glen Allen High School Rated A
- Wood Flooring
- Front Porch
About This Home
As of April 2019Location, location, location!! Cul-de-sac living at it's finest!! Highly desirable schools!! Convenient to highways, shopping, parks, library, community pool and the quaint little "town" of Glen Allen!! And the house is awesome too!! Come home to this beautiful 4 bedroom, 2.5 bathroom beauty with a country front porch which is perfect for rocking chairs/a bench and beautiful spring flowers!! The spacious family room/kitchen combo make daily living a breeze and entertaining most enjoyable!! The eat-in kitchen boasts beautiful new stainless steel appliances and new recessed lighting. A large, bright master, with en-suite and walk-in-closet, offers a peaceful retreat, while all other bedrooms are well-appointed and spacious!! New HVAC, brand new paved driveway, new garage door, fresh paint throughout, updated bathroom fixtures and move-in ready; this home checks every box!! Don't let it get away!! Although no known defects, fireplace, chimney and flue are sold in as-is condition. Please remove shoes during showing.
Last Agent to Sell the Property
Sonya Saunders
Liz Moore & Associates License #0225212095 Listed on: 02/27/2019

Home Details
Home Type
- Single Family
Est. Annual Taxes
- $2,233
Year Built
- Built in 1996
Lot Details
- 0.39 Acre Lot
- Cul-De-Sac
- Back Yard Fenced
HOA Fees
- $8 Monthly HOA Fees
Parking
- 1 Car Attached Garage
- Garage Door Opener
- Driveway
Home Design
- Colonial Architecture
- Frame Construction
- Composition Roof
- Vinyl Siding
Interior Spaces
- 1,978 Sq Ft Home
- 2-Story Property
- Ceiling Fan
- Gas Fireplace
- Bay Window
- Crawl Space
- Eat-In Kitchen
- Washer and Dryer Hookup
Flooring
- Wood
- Carpet
- Linoleum
Bedrooms and Bathrooms
- 4 Bedrooms
- Walk-In Closet
- Double Vanity
Outdoor Features
- Deck
- Front Porch
Schools
- Glen Allen Elementary School
- Hungary Creek Middle School
- Glen Allen High School
Utilities
- Central Air
- Heat Pump System
Community Details
- Church Glen Subdivision
Listing and Financial Details
- Assessor Parcel Number 766-769-2504
Ownership History
Purchase Details
Home Financials for this Owner
Home Financials are based on the most recent Mortgage that was taken out on this home.Purchase Details
Purchase Details
Home Financials for this Owner
Home Financials are based on the most recent Mortgage that was taken out on this home.Similar Homes in Glen Allen, VA
Home Values in the Area
Average Home Value in this Area
Purchase History
| Date | Buyer | Sale Price | Title Company |
|---|---|---|---|
| Duncan Krista | $300,000 | Vesta Settlements Llc | |
| Johnson Derrick D | $148,950 | -- | |
| -- | -- | -- |
Mortgage History
| Date | Status | Borrower | Loan Amount |
|---|---|---|---|
| Open | Duncan Krista | $288,906 | |
| Closed | Duncan Krista | $294,566 | |
| Previous Owner | -- | $105,000 |
Property History
| Date | Event | Price | Change | Sq Ft Price |
|---|---|---|---|---|
| 04/25/2019 04/25/19 | Sold | $300,000 | +1.7% | $152 / Sq Ft |
| 02/28/2019 02/28/19 | Pending | -- | -- | -- |
| 02/27/2019 02/27/19 | For Sale | $295,000 | -- | $149 / Sq Ft |
Tax History Compared to Growth
Tax History
| Year | Tax Paid | Tax Assessment Tax Assessment Total Assessment is a certain percentage of the fair market value that is determined by local assessors to be the total taxable value of land and additions on the property. | Land | Improvement |
|---|---|---|---|---|
| 2025 | $3,430 | $385,700 | $95,000 | $290,700 |
| 2024 | $3,430 | $354,200 | $95,000 | $259,200 |
| 2023 | $3,011 | $354,200 | $95,000 | $259,200 |
| 2022 | $2,895 | $340,600 | $80,800 | $259,800 |
| 2021 | $2,427 | $293,700 | $71,300 | $222,400 |
| 2020 | $2,555 | $293,700 | $71,300 | $222,400 |
| 2019 | $2,400 | $275,900 | $71,300 | $204,600 |
| 2018 | $2,233 | $256,700 | $71,300 | $185,400 |
| 2017 | $2,108 | $242,300 | $71,300 | $171,000 |
| 2016 | $2,033 | $233,700 | $62,700 | $171,000 |
| 2015 | $2,033 | $233,700 | $62,700 | $171,000 |
| 2014 | $2,033 | $233,700 | $62,700 | $171,000 |
Agents Affiliated with this Home
-

Seller's Agent in 2019
Sonya Saunders
Liz Moore & Associates
(804) 439-2943
-
Tara Kelley

Buyer's Agent in 2019
Tara Kelley
Keller Williams Realty
(804) 317-5438
4 in this area
53 Total Sales
Map
Source: Central Virginia Regional MLS
MLS Number: 1905843
APN: 766-769-2504
- 3813 Mill Place Dr
- 3821 Mill Place Dr
- 10317 White Marsh Rd
- 8001 Lake Laurel Ln Unit B
- 8001 Lake Laurel Ln Unit A
- 9608 Pointe Laurel Ln
- 3323 Corrotoman Rd
- 11600 Heverley Ct
- 10214 Mobjack Ave Unit 2
- 2804 Lakewood Rd
- 2920 Ridgegate Place
- 3503 Bayon Way
- 11405 Hunton Ridge Ln
- 10232 Locklies Dr
- 3401 Coles Point Way Unit A
- 3421 Coles Point Way Unit A
- 10107 Heritage Ln
- 8920 Castle Point Dr
- 3406 Lanceor Dr
- 3904 Links Ln
- 3412 Collier Ct
- 10600 Sands Ct
- 3507 Mountain Rd
- 3416 Collier Ct
- 3407 Collier Ct
- 10604 Sands Ct
- 3415 Collier Ct
- 3411 Collier Ct
- 3401 Collier Ct
- 10640 Courtney Rd
- 3511 Mountain Rd
- 10601 Sands Ct
- 10608 Sands Ct
- 10605 Sands Ct
- 10636 Courtney Rd
- 10634 Courtney Rd
- 3400 Collier Ct
- 3419 Mountain Rd
- 10632 Courtney Rd
- 10651 Courtney Rd
