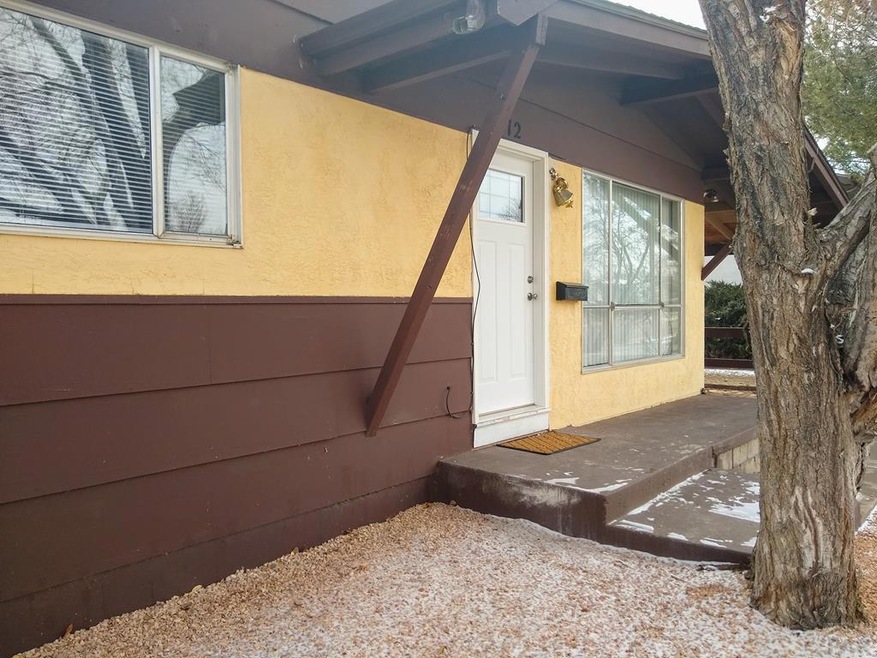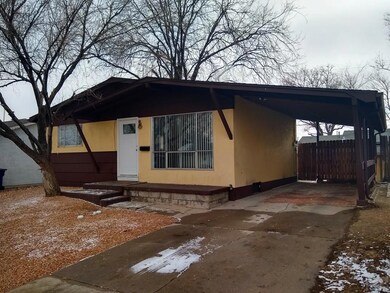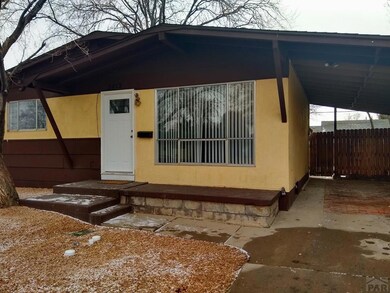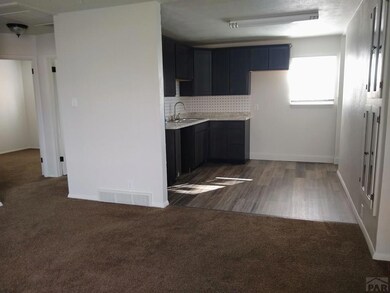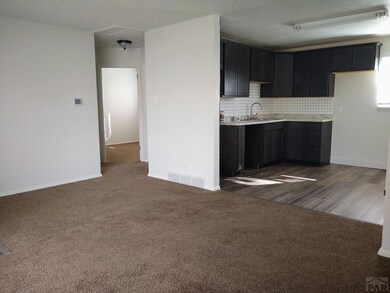
3412 Devonshire Ln Pueblo, CO 81005
Highland Park NeighborhoodHighlights
- RV Access or Parking
- Newly Painted Property
- No HOA
- New Flooring
- Ranch Style House
- Front Porch
About This Home
As of April 2021Seller Thought of Everything! Roof replaced, Central Air Newer, New Kitchen Cabinets, Countertops and Luxury Vinyl Tile in Your Eat In Kitchen, New Front Door, New Bathroom Vanities, New Toilets, New Interior Paint, New Sewer Line, New Rock Landscaping in Front Yard. Seller Offering $1200 Appliance Allowance so you can pick out your Appliances, Seller Offering One Year Homeowner's Warranty for anything left undone. 2 Bedrooms Upstairs, 2 Beds in Basement, One Full Bath on Each Level. Large Family Room in Basement for additional Gathering Space. Large Unfinished area in Utility Room for your Storage. Plenty of Parking under Carport and Beside Carport for Cars and RV. Or Surround the Carport with Privacy Fencing and Hang String Lights to Create a Fabulous Covered Patio with access from the Back Yard. Large Backyard with Uncovered Patio, Shed for Storage and Fenced in Area that would be Great Garden Area or Dog Run.
Last Agent to Sell the Property
Keller Williams Performance Realty License #100034692 Listed on: 02/12/2021

Last Buyer's Agent
Keller Williams Performance Realty License #100034692 Listed on: 02/12/2021

Home Details
Home Type
- Single Family
Est. Annual Taxes
- $797
Year Built
- Built in 1963
Lot Details
- 5,663 Sq Ft Lot
- Kennel
- Wood Fence
- Aluminum or Metal Fence
- Landscaped with Trees
- Garden
Home Design
- Ranch Style House
- Newly Painted Property
- Frame Construction
- Slate Roof
- Copper Plumbing
- Stucco
- Lead Paint Disclosure
Interior Spaces
- Double Pane Windows
- Living Room
- Fire and Smoke Detector
- No Kitchen Appliances
Flooring
- New Flooring
- Concrete Flooring
Bedrooms and Bathrooms
- 4 Bedrooms
- 2 Bathrooms
Partially Finished Basement
- Basement Fills Entire Space Under The House
- Recreation or Family Area in Basement
- Laundry in Basement
Parking
- 1 Parking Space
- 1 Attached Carport Space
- RV Access or Parking
Outdoor Features
- Shed
- Front Porch
- Stoop
Utilities
- Refrigerated Cooling System
- Forced Air Heating System
- Heating System Uses Natural Gas
- Not Connected to Water Source
- Gas Water Heater
Community Details
- No Home Owners Association
- Highland Park Subdivision
Ownership History
Purchase Details
Home Financials for this Owner
Home Financials are based on the most recent Mortgage that was taken out on this home.Purchase Details
Home Financials for this Owner
Home Financials are based on the most recent Mortgage that was taken out on this home.Purchase Details
Home Financials for this Owner
Home Financials are based on the most recent Mortgage that was taken out on this home.Purchase Details
Home Financials for this Owner
Home Financials are based on the most recent Mortgage that was taken out on this home.Purchase Details
Home Financials for this Owner
Home Financials are based on the most recent Mortgage that was taken out on this home.Purchase Details
Purchase Details
Purchase Details
Purchase Details
Purchase Details
Purchase Details
Similar Homes in Pueblo, CO
Home Values in the Area
Average Home Value in this Area
Purchase History
| Date | Type | Sale Price | Title Company |
|---|---|---|---|
| Warranty Deed | $225,000 | Land Title Guarantee Co | |
| Interfamily Deed Transfer | -- | Stewart Title Of Colorado | |
| Special Warranty Deed | $67,500 | Fahtco | |
| Trustee Deed | -- | None Available | |
| Interfamily Deed Transfer | -- | Stewart Title Of Pueblo | |
| Deed | -- | -- | |
| Deed | $72,500 | -- | |
| Deed | $37,000 | -- | |
| Deed | -- | -- | |
| Deed | $38,500 | -- | |
| Deed | $33,400 | -- |
Mortgage History
| Date | Status | Loan Amount | Loan Type |
|---|---|---|---|
| Open | $10,974 | FHA | |
| Open | $54,874 | New Conventional | |
| Closed | $7,800 | New Conventional | |
| Open | $220,924 | FHA | |
| Previous Owner | $70,645 | New Conventional | |
| Previous Owner | $78,000 | New Conventional | |
| Previous Owner | $75,000 | Purchase Money Mortgage | |
| Previous Owner | $25,000 | Credit Line Revolving | |
| Previous Owner | $100,000 | New Conventional |
Property History
| Date | Event | Price | Change | Sq Ft Price |
|---|---|---|---|---|
| 01/23/2025 01/23/25 | Price Changed | $225,000 | -4.3% | $165 / Sq Ft |
| 01/09/2025 01/09/25 | Price Changed | $235,000 | -6.0% | $172 / Sq Ft |
| 12/05/2024 12/05/24 | For Sale | $250,000 | +11.1% | $183 / Sq Ft |
| 04/02/2021 04/02/21 | Sold | $225,000 | +2.5% | $165 / Sq Ft |
| 02/12/2021 02/12/21 | Pending | -- | -- | -- |
| 02/12/2021 02/12/21 | For Sale | $219,500 | -- | $161 / Sq Ft |
Tax History Compared to Growth
Tax History
| Year | Tax Paid | Tax Assessment Tax Assessment Total Assessment is a certain percentage of the fair market value that is determined by local assessors to be the total taxable value of land and additions on the property. | Land | Improvement |
|---|---|---|---|---|
| 2024 | $1,239 | $12,620 | -- | -- |
| 2023 | $1,253 | $16,310 | $1,340 | $14,970 |
| 2022 | $1,304 | $13,140 | $1,390 | $11,750 |
| 2021 | $1,118 | $11,230 | $1,430 | $9,800 |
| 2020 | $812 | $11,230 | $1,430 | $9,800 |
| 2019 | $811 | $8,034 | $858 | $7,176 |
| 2018 | $613 | $6,764 | $864 | $5,900 |
| 2017 | $619 | $6,764 | $864 | $5,900 |
| 2016 | $602 | $6,626 | $955 | $5,671 |
| 2015 | $600 | $6,626 | $955 | $5,671 |
| 2014 | $604 | $6,658 | $955 | $5,703 |
Agents Affiliated with this Home
-
Jared MacLeod
J
Seller's Agent in 2024
Jared MacLeod
Keller Williams Realty Downtown
(855) 616-5626
38 Total Sales
-
Deanna Cozzolino

Seller's Agent in 2021
Deanna Cozzolino
Keller Williams Performance Realty
(719) 248-7832
3 in this area
112 Total Sales
-
O
Buyer Co-Listing Agent in 2021
Outside Sales Agent Outside Sales Agent
Outside Sales Office
Map
Source: Pueblo Association of REALTORS®
MLS Number: 191845
APN: 1-5-15-4-08-166
- 3411 Fairfield Ln
- 3712 Sheffield Ln
- 3728 Hollybrook Ln
- 3732 Fairfield Ln
- 2640 Lynwood Ln
- 2701 Delphinium St
- 2640 Forsythia St
- 3603 Bobcat Ln
- 2571 Gladiola St
- 2561 Hyacinth St
- 3131 Bighorn Ct
- 2521 Emilia St
- 2621 Begonia St
- 2531 Delphinium St
- 3935 Fairfield Ln
- 3402 Ptarmigan Ln
- 3736 Pronghorn Ln
- 3327 Lions Pride Ln
- 3941 Sheffield Ln
- 3419 Ptarmigan Ln
