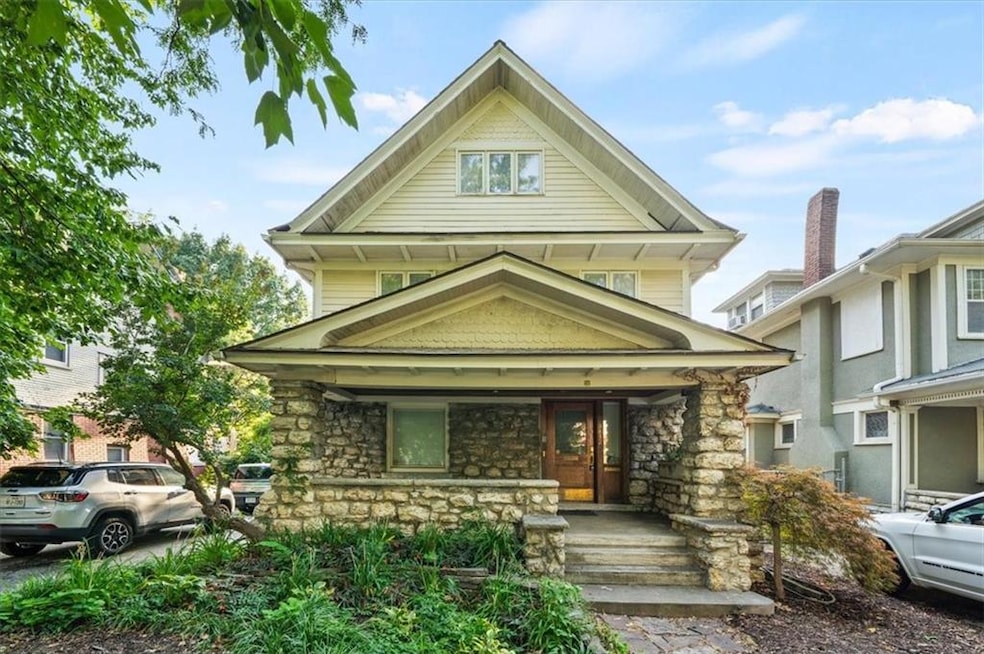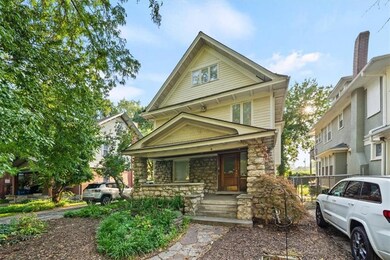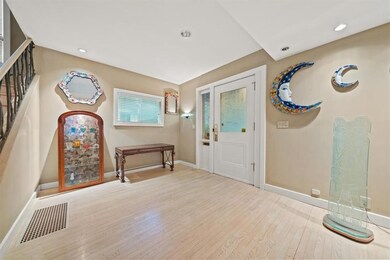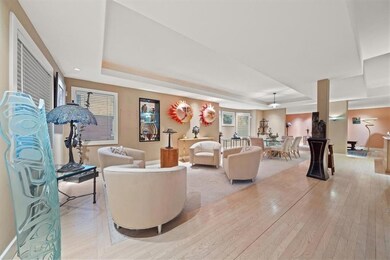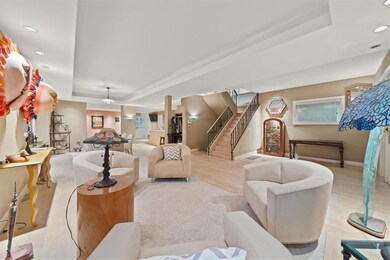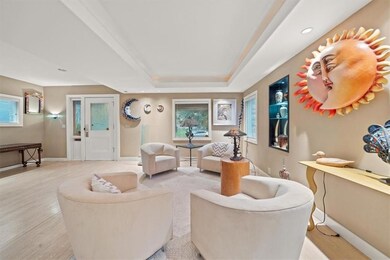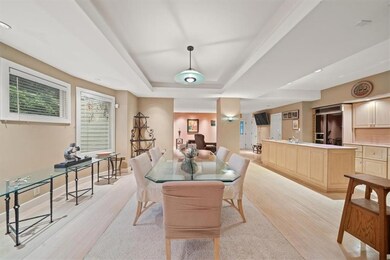
3412 Locust St Kansas City, MO 64109
North Hyde Park NeighborhoodHighlights
- Deck
- Wood Flooring
- No HOA
- Traditional Architecture
- <<bathWithWhirlpoolToken>>
- 3-minute walk to Gillham Dog Park
About This Home
As of September 2024Ignore list price. Sells for the highest offer/bid. This historic gem, prominently featured on the 2010 Hyde Park Home Tour, offers a unique blend of classic charm and modern convenience. As you step onto the lovely stone-covered front porch, you'll immediately feel the timeless allure of this residence. The main level welcomes you with an open floor plan perfect for hosting gatherings of all sizes. Rich hardwood floors with inlay carpet stretch throughout, complemented by updated modern lighting that enhances the home's warm and inviting atmosphere. The kitchen is equipped with stainless steel appliances and ample storage, offering both style and functionality for your culinary adventures. One of the standout features of this property is the expansive backyard and garden, providing a peaceful oasis in the heart of the city. Imagine relaxing on one of the wood decks that grace every level of the home, offering a perfect spot to unwind and enjoy the outdoors. The attached greenhouse space is a gardener's dream, allowing you to cultivate your favorite plants year-round. The second level is dedicated entirely to the master suite offering a full floor of privacy and comfort. This spacious city retreat ensures ample room for relaxation and personal space while having the opportunity to create a 3rd bedroom to fit a buyer's needs! Modern touches throughout blend seamlessly with historic elements, creating a harmonious living environment. Location is key within walking distance to the new streetcar stop making commuting and exploring the city's retail and other amenities a breeze. Make an offer now or bid your price online. Deadline: Aug. 8, 1:00 pm.
Last Agent to Sell the Property
Cates Auction & Realty Co Inc Brokerage Phone: 816-781-1134 License #2020033849 Listed on: 06/13/2024
Last Buyer's Agent
Cates Auction & Realty Co Inc Brokerage Phone: 816-781-1134 License #2020033849 Listed on: 06/13/2024
Home Details
Home Type
- Single Family
Est. Annual Taxes
- $4,961
Year Built
- Built in 1900
Lot Details
- 6,098 Sq Ft Lot
- Paved or Partially Paved Lot
Home Design
- Traditional Architecture
- Stone Frame
- Composition Roof
Interior Spaces
- 3-Story Property
- Wet Bar
- Combination Kitchen and Dining Room
- Home Security System
- Unfinished Basement
Kitchen
- Freezer
- Dishwasher
- Disposal
Flooring
- Wood
- Carpet
- Tile
Bedrooms and Bathrooms
- 2 Bedrooms
- <<bathWithWhirlpoolToken>>
Parking
- Off-Street Parking
- Secure Parking
Outdoor Features
- Deck
- Porch
Additional Features
- City Lot
- Forced Air Heating and Cooling System
Community Details
- No Home Owners Association
- Kenwood Subdivision
Listing and Financial Details
- Assessor Parcel Number 29-840-25-13-00-0-00-000
- $0 special tax assessment
Ownership History
Purchase Details
Home Financials for this Owner
Home Financials are based on the most recent Mortgage that was taken out on this home.Purchase Details
Home Financials for this Owner
Home Financials are based on the most recent Mortgage that was taken out on this home.Purchase Details
Similar Homes in Kansas City, MO
Home Values in the Area
Average Home Value in this Area
Purchase History
| Date | Type | Sale Price | Title Company |
|---|---|---|---|
| Warranty Deed | -- | Thomson Affinity Title | |
| Deed In Lieu Of Foreclosure | -- | Secured Title Of Kansas City | |
| Warranty Deed | -- | -- |
Mortgage History
| Date | Status | Loan Amount | Loan Type |
|---|---|---|---|
| Open | $510,000 | New Conventional | |
| Closed | $310,500 | New Conventional | |
| Previous Owner | $164,000 | New Conventional | |
| Previous Owner | $129,400 | New Conventional | |
| Previous Owner | $4,761 | Unknown | |
| Previous Owner | $75,000 | Credit Line Revolving | |
| Closed | $0 | Purchase Money Mortgage |
Property History
| Date | Event | Price | Change | Sq Ft Price |
|---|---|---|---|---|
| 07/03/2025 07/03/25 | Price Changed | $650,000 | -5.1% | $200 / Sq Ft |
| 05/16/2025 05/16/25 | For Sale | $685,000 | +244.2% | $211 / Sq Ft |
| 09/09/2024 09/09/24 | Sold | -- | -- | -- |
| 08/13/2024 08/13/24 | Pending | -- | -- | -- |
| 08/01/2024 08/01/24 | Price Changed | $199,000 | -13.1% | $57 / Sq Ft |
| 07/22/2024 07/22/24 | Price Changed | $229,000 | -8.0% | $66 / Sq Ft |
| 07/17/2024 07/17/24 | For Sale | $249,000 | 0.0% | $72 / Sq Ft |
| 07/16/2024 07/16/24 | Price Changed | $249,000 | -- | $72 / Sq Ft |
Tax History Compared to Growth
Tax History
| Year | Tax Paid | Tax Assessment Tax Assessment Total Assessment is a certain percentage of the fair market value that is determined by local assessors to be the total taxable value of land and additions on the property. | Land | Improvement |
|---|---|---|---|---|
| 2024 | $5,009 | $63,468 | $9,821 | $53,647 |
| 2023 | $4,962 | $63,467 | $8,753 | $54,714 |
| 2022 | $3,610 | $43,890 | $8,750 | $35,140 |
| 2021 | $3,598 | $43,890 | $8,750 | $35,140 |
| 2020 | $3,312 | $39,901 | $8,750 | $31,151 |
| 2019 | $3,243 | $47,836 | $8,750 | $39,086 |
| 2018 | $1,630 | $20,482 | $1,997 | $18,485 |
| 2017 | $1,630 | $20,482 | $1,997 | $18,485 |
| 2016 | $1,598 | $19,969 | $1,094 | $18,875 |
| 2014 | $1,603 | $19,969 | $1,094 | $18,875 |
Agents Affiliated with this Home
-
Carol Rossi-Zabielski

Seller's Agent in 2025
Carol Rossi-Zabielski
Compass Realty Group
(913) 298-3546
148 Total Sales
-
Rossi Zabielski Team
R
Seller Co-Listing Agent in 2025
Rossi Zabielski Team
Compass Realty Group
47 Total Sales
-
Alex Forster

Seller's Agent in 2024
Alex Forster
Cates Auction & Realty Co Inc
(816) 781-1134
1 in this area
27 Total Sales
Map
Source: Heartland MLS
MLS Number: 2494030
APN: 29-840-25-13-00-0-00-000
- 3516 Cherry St
- 710 E Armour Blvd
- 3316 Charlotte St
- 3606 Gillham Rd Unit 19
- 3 Janssen Place
- 3632 Locust St
- 3225 Holmes St
- 420 E 37th St
- 3629 Warwick Blvd
- 56 E 32nd St
- 51 E 36th St
- 3315 Campbell St
- 821 E Linwood Blvd
- 3433 Central St
- 3538 Wyandotte St
- 220 W Armour Blvd
- 3821 Gillham Rd
- 3744 Walnut St
- 3746 Walnut St
- 3001 Gillham Rd Unit 205
