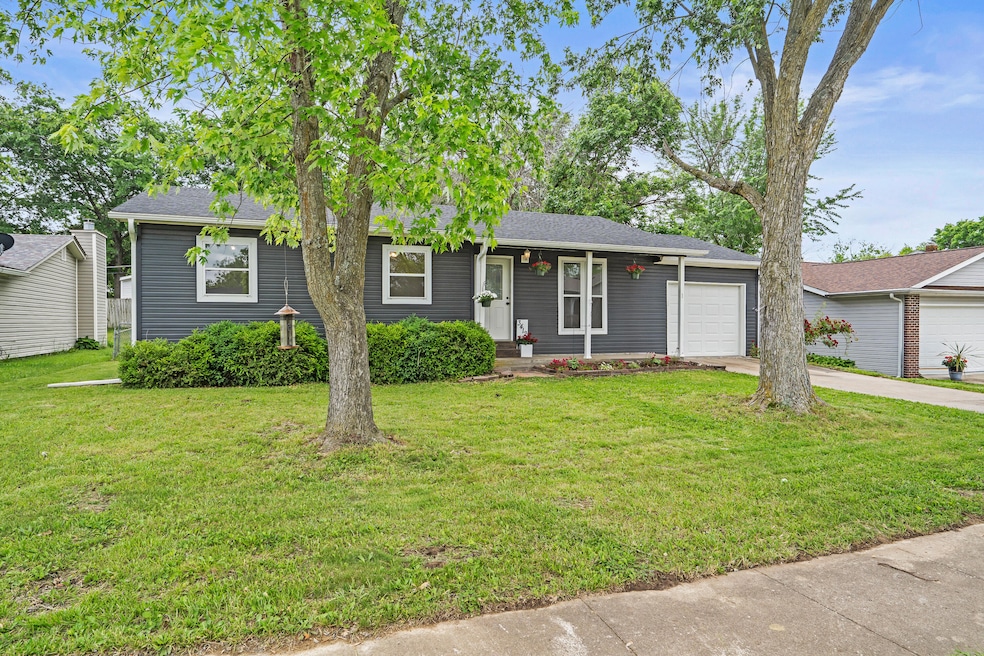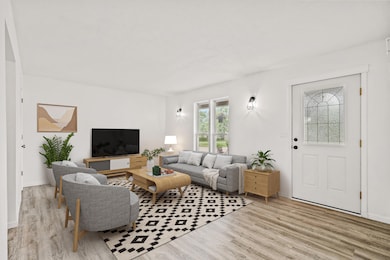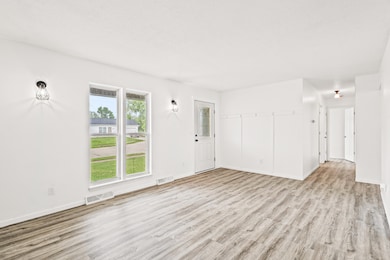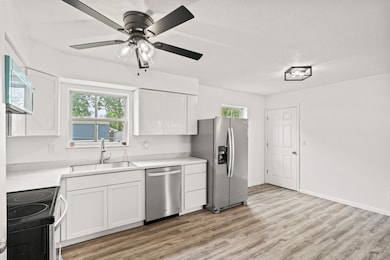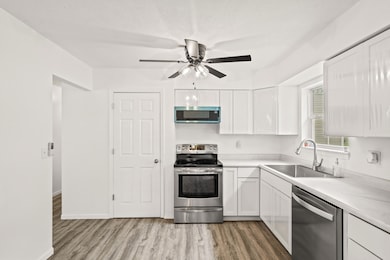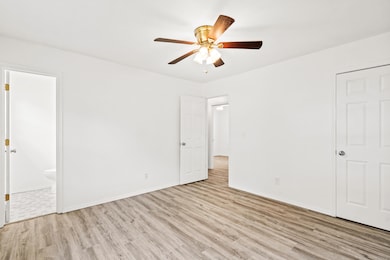
3412 Nottingham Ct Columbia, MO 65202
Estimated payment $1,321/month
Highlights
- Ranch Style House
- Solid Surface Countertops
- Lower Floor Utility Room
- Bonus Room
- No HOA
- Cul-De-Sac
About This Home
Welcome to this move-in ready home featuring a fresh, modern update throughout. Step inside to discover new flooring and freshly painted walls that create a bright, inviting atmosphere. The kitchen is equipped with new appliances and all-new cabinets, perfect for everyday living and entertaining. A partially finished basement adds flexible space for a home office, rec room, or additional storage. Outside, enjoy a fully fenced backyard—ideal for pets, play, or relaxing evenings. This home combines comfort, style, and functionality in every detail.
Home Details
Home Type
- Single Family
Est. Annual Taxes
- $1,210
Year Built
- Built in 1978
Lot Details
- Lot Dimensions are 65x120
- Cul-De-Sac
- Back Yard Fenced
- Aluminum or Metal Fence
- Cleared Lot
- Zoning described as R-S Single Family Residential
Parking
- 1 Car Attached Garage
- Garage Door Opener
- Driveway
Home Design
- Ranch Style House
- Traditional Architecture
- Concrete Foundation
- Poured Concrete
- Architectural Shingle Roof
- Vinyl Construction Material
Interior Spaces
- Paddle Fans
- Vinyl Clad Windows
- Family Room
- Living Room
- Combination Kitchen and Dining Room
- Bonus Room
- Lower Floor Utility Room
- Dryer
- Utility Room
Kitchen
- Convection Oven
- Electric Cooktop
- Microwave
- Dishwasher
- Solid Surface Countertops
- Disposal
Flooring
- Laminate
- Vinyl
Bedrooms and Bathrooms
- 3 Bedrooms
- Walk-In Closet
- Bathroom on Main Level
- Primary bathroom on main floor
Partially Finished Basement
- Interior Basement Entry
- Sump Pump
Home Security
- Storm Doors
- Fire and Smoke Detector
Outdoor Features
- Front Porch
Schools
- Alpha Hart Lewis Elementary School
- Lange Middle School
- Battle High School
Utilities
- Forced Air Heating and Cooling System
- Heat Pump System
- High Speed Internet
Community Details
- No Home Owners Association
- Sherwood Height Subdivision
Listing and Financial Details
- Assessor Parcel Number 1271200020260001
Map
Home Values in the Area
Average Home Value in this Area
Tax History
| Year | Tax Paid | Tax Assessment Tax Assessment Total Assessment is a certain percentage of the fair market value that is determined by local assessors to be the total taxable value of land and additions on the property. | Land | Improvement |
|---|---|---|---|---|
| 2024 | $1,210 | $17,936 | $2,242 | $15,694 |
| 2023 | $1,200 | $17,936 | $2,242 | $15,694 |
| 2022 | $1,110 | $16,606 | $2,242 | $14,364 |
| 2021 | $1,112 | $16,606 | $2,242 | $14,364 |
| 2020 | $1,057 | $14,835 | $2,242 | $12,593 |
| 2019 | $1,057 | $14,835 | $2,242 | $12,593 |
| 2018 | $986 | $0 | $0 | $0 |
| 2017 | $974 | $13,737 | $2,242 | $11,495 |
| 2016 | $972 | $13,737 | $2,242 | $11,495 |
| 2015 | $893 | $13,737 | $2,242 | $11,495 |
| 2014 | $896 | $13,737 | $2,242 | $11,495 |
Property History
| Date | Event | Price | Change | Sq Ft Price |
|---|---|---|---|---|
| 05/28/2025 05/28/25 | Pending | -- | -- | -- |
| 05/22/2025 05/22/25 | For Sale | $229,900 | +66.7% | $134 / Sq Ft |
| 01/28/2021 01/28/21 | Sold | -- | -- | -- |
| 12/19/2020 12/19/20 | Pending | -- | -- | -- |
| 10/06/2020 10/06/20 | For Sale | $137,900 | -- | $80 / Sq Ft |
Purchase History
| Date | Type | Sale Price | Title Company |
|---|---|---|---|
| Warranty Deed | -- | None Available | |
| Interfamily Deed Transfer | -- | None Available | |
| Warranty Deed | -- | Boone Central Title Co |
Mortgage History
| Date | Status | Loan Amount | Loan Type |
|---|---|---|---|
| Open | $127,645 | FHA | |
| Previous Owner | $20,010 | Stand Alone Second | |
| Previous Owner | $84,253 | FHA | |
| Previous Owner | $65,405 | New Conventional |
Similar Homes in Columbia, MO
Source: Columbia Board of REALTORS®
MLS Number: 427304
APN: 12-712-00-02-026-00-01
- LOT 251 Kestrel Lp
- 3208 Ravello Dr
- 2810 Waynesboro Dr
- 3404 Milan Dr
- 3223 Napoli Dr
- 3227 Napoli Dr
- 3231 Napoli Dr
- 3511 Rutledge Dr
- 5158 Sicily Dr
- 4208 Culpeper Dr
- LOT 185 Mistywood Ct
- 2801 Shingo Ct
- 3411 Tuscany Ridge
- 3924 Bragg Ct
- 3913 Bragg Ct
- 3917 Bragg Ct
- 2505 Nest Ct
- 2501 Nest Ct
- 3904 Bragg Ct
- 3921 Bragg Ct
