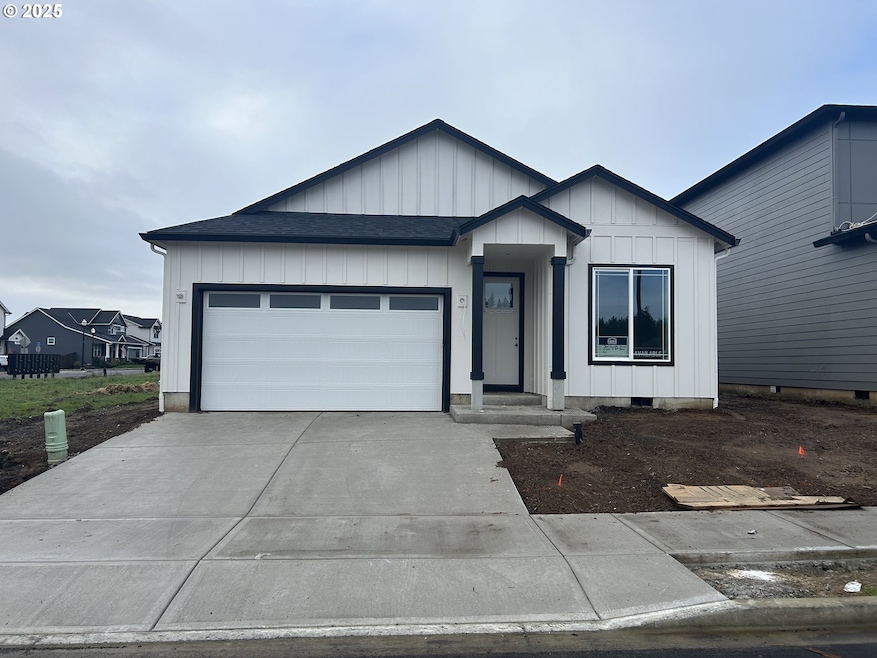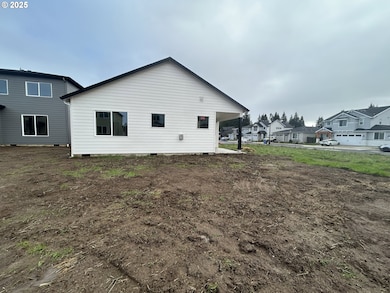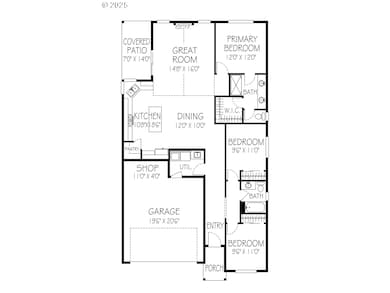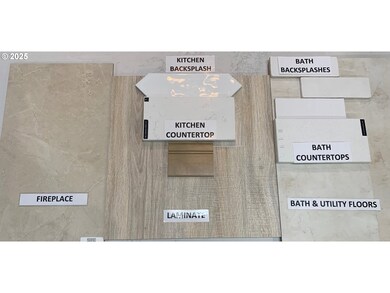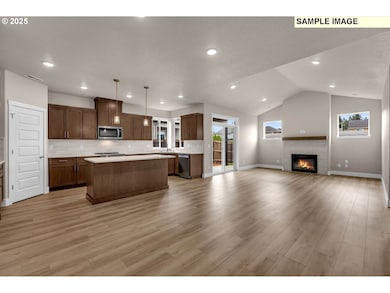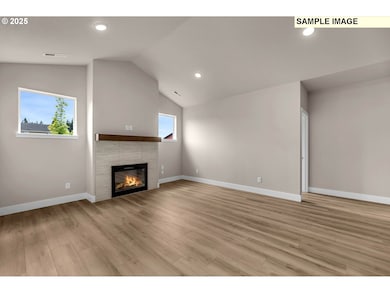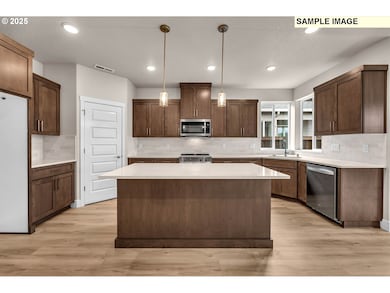
$585,000 New Construction
- 4 Beds
- 2.5 Baths
- 2,070 Sq Ft
- 3408 SE 8th Place
- Battleground, WA
Move in January, under construction now! 4 bedrooms and 2.5 bathrooms, and an office w/ a closet. Over 2000 sqft! Quartz slab in kitchen and baths. Wood laminate in entry, kitchen, nook and living room. Gas fireplace and stove/oven, 9 foot ceilings, designer cabinets, covered patio, fencing, front and back yard landscaping. BIG BACK YARD. BUILDER AND LENDER CREDITS. BUILDER BOUGHT YOUR RATE DOWN.
Travis Glendenning FBR Realty, Inc.
