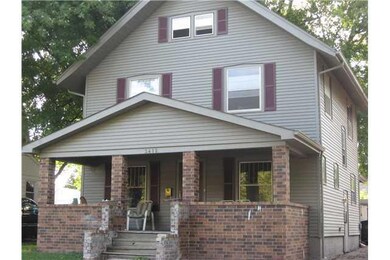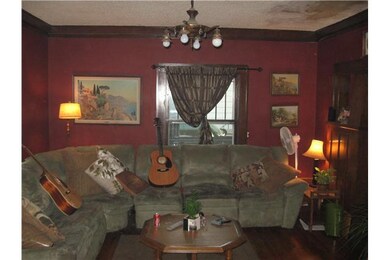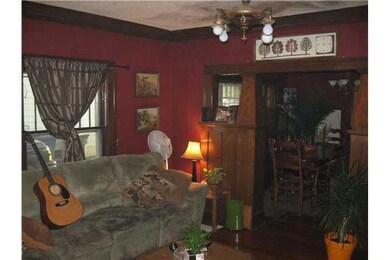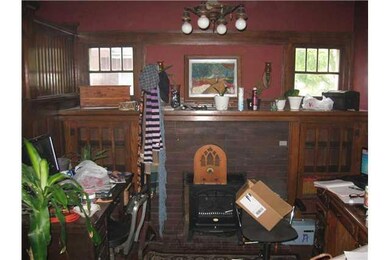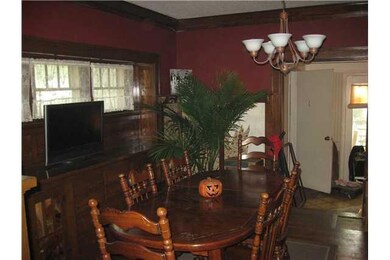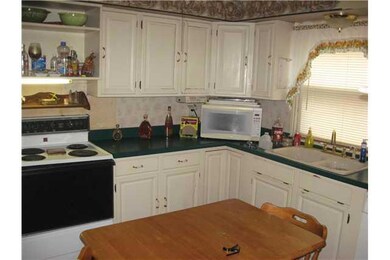
3412 SW 12th St Des Moines, IA 50315
Greater South Side NeighborhoodHighlights
- Wood Flooring
- Mud Room
- Forced Air Heating and Cooling System
- 1 Fireplace
- Formal Dining Room
About This Home
As of July 2018Beautiful craftsman style home with amazing woodwork and built-ins throughout. Over 1,600 square feet with a very spacious-feel and large rooms. Maintenance-free siding, newer roof, high efficiency mechanicals, large, fenced yard. Home needs some minor repairs, but will pass any inspection. Call List Realtor for details!
Last Agent to Sell the Property
Joshua Allen
Century 21 Signature R.E. Listed on: 09/05/2012
Last Buyer's Agent
Rebecca Webb
EXIT Realty North Star
Home Details
Home Type
- Single Family
Year Built
- Built in 1916
Lot Details
- 6,600 Sq Ft Lot
- Lot Dimensions are 50 x 132
Parking
- Driveway
Home Design
- Brick Exterior Construction
- Brick Foundation
- Asphalt Shingled Roof
- Metal Siding
Interior Spaces
- 1,658 Sq Ft Home
- 2-Story Property
- 1 Fireplace
- Mud Room
- Formal Dining Room
- Wood Flooring
Kitchen
- Stove
- Microwave
- Dishwasher
Bedrooms and Bathrooms
- 3 Bedrooms
Laundry
- Dryer
- Washer
Utilities
- Forced Air Heating and Cooling System
- Cable TV Available
Listing and Financial Details
- Assessor Parcel Number 01002374000000
Ownership History
Purchase Details
Home Financials for this Owner
Home Financials are based on the most recent Mortgage that was taken out on this home.Purchase Details
Home Financials for this Owner
Home Financials are based on the most recent Mortgage that was taken out on this home.Purchase Details
Purchase Details
Purchase Details
Purchase Details
Purchase Details
Home Financials for this Owner
Home Financials are based on the most recent Mortgage that was taken out on this home.Similar Homes in Des Moines, IA
Home Values in the Area
Average Home Value in this Area
Purchase History
| Date | Type | Sale Price | Title Company |
|---|---|---|---|
| Warranty Deed | $183,000 | None Available | |
| Warranty Deed | $50,000 | None Available | |
| Special Warranty Deed | $72,500 | Itc | |
| Corporate Deed | $97,825 | None Available | |
| Sheriffs Deed | $97,825 | None Available | |
| Warranty Deed | $50,000 | None Available | |
| Warranty Deed | $116,500 | -- |
Mortgage History
| Date | Status | Loan Amount | Loan Type |
|---|---|---|---|
| Open | $173,850 | New Conventional | |
| Previous Owner | $3,000 | Unknown | |
| Previous Owner | $120,100 | VA |
Property History
| Date | Event | Price | Change | Sq Ft Price |
|---|---|---|---|---|
| 07/26/2018 07/26/18 | Sold | $183,000 | +0.5% | $110 / Sq Ft |
| 07/19/2018 07/19/18 | Pending | -- | -- | -- |
| 06/13/2018 06/13/18 | For Sale | $182,000 | +264.0% | $110 / Sq Ft |
| 03/01/2013 03/01/13 | Sold | $50,000 | -37.5% | $30 / Sq Ft |
| 02/14/2013 02/14/13 | Pending | -- | -- | -- |
| 09/05/2012 09/05/12 | For Sale | $80,000 | -- | $48 / Sq Ft |
Tax History Compared to Growth
Tax History
| Year | Tax Paid | Tax Assessment Tax Assessment Total Assessment is a certain percentage of the fair market value that is determined by local assessors to be the total taxable value of land and additions on the property. | Land | Improvement |
|---|---|---|---|---|
| 2024 | $4,614 | $234,500 | $28,500 | $206,000 |
| 2023 | $4,702 | $234,500 | $28,500 | $206,000 |
| 2022 | $4,666 | $199,500 | $25,400 | $174,100 |
| 2021 | $4,328 | $199,500 | $25,400 | $174,100 |
| 2020 | $4,496 | $173,400 | $22,200 | $151,200 |
| 2019 | $2,932 | $173,400 | $22,200 | $151,200 |
| 2018 | $2,902 | $109,100 | $19,800 | $89,300 |
| 2017 | $2,708 | $109,100 | $19,800 | $89,300 |
| 2016 | $2,638 | $100,100 | $18,200 | $81,900 |
| 2015 | $2,638 | $100,100 | $18,200 | $81,900 |
| 2014 | $2,660 | $100,100 | $18,000 | $82,100 |
Agents Affiliated with this Home
-
Micole Van Walbeek

Seller's Agent in 2018
Micole Van Walbeek
RE/MAX
(515) 333-8292
3 in this area
246 Total Sales
-
A
Seller Co-Listing Agent in 2018
Allison Den Hartog
RE/MAX
-
Alexis Johnson

Buyer's Agent in 2018
Alexis Johnson
Iowa Realty Beaverdale
(515) 277-6211
1 in this area
113 Total Sales
-
J
Seller's Agent in 2013
Joshua Allen
Century 21 Signature R.E.
-
R
Buyer's Agent in 2013
Rebecca Webb
EXIT Realty North Star
Map
Source: Des Moines Area Association of REALTORS®
MLS Number: 406423
APN: 010-02374000000
- 3511 SW 13th St
- 3320 SW 12th St
- 3808 SW 12th St
- 3224 SW 13th Place
- 1315 Park Ave
- 915 Rose Ave
- 1301 Watrous Ave
- 1208 Pleasant View Dr
- 3605 SW 9th St
- 3508 SW 8th St
- 3712 SW 8th St
- 931 Pleasant View Dr
- 1235 Virginia Ave
- 3903 SW 9th St
- 3308 SW 7th St
- 1616 Park Ave
- 1233 Carrie Ave
- 1710 Park
- 3201 SW 7th St
- 613 Hughes Ave

