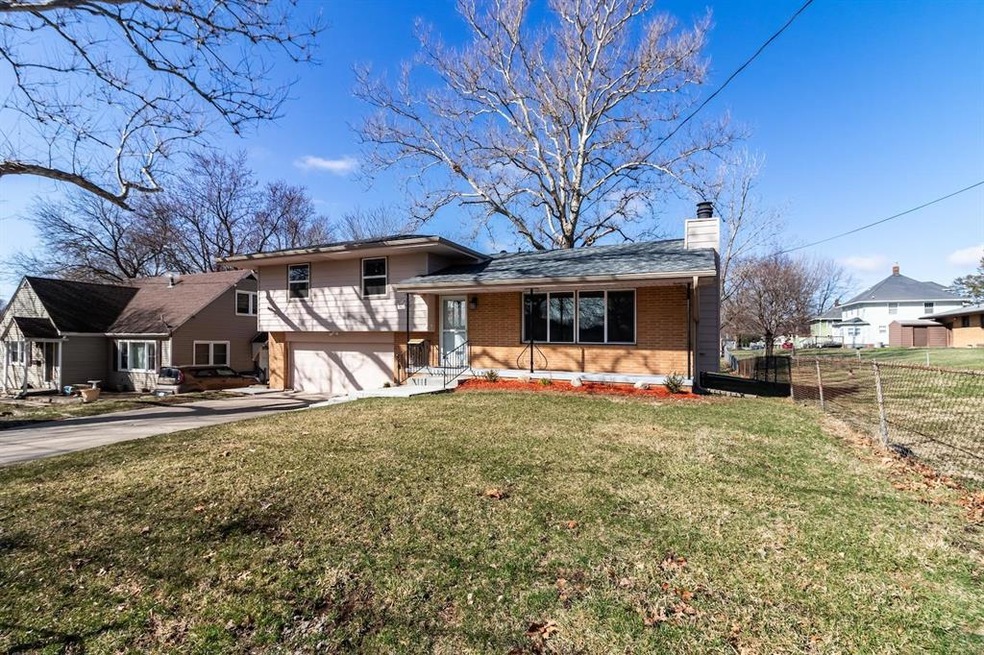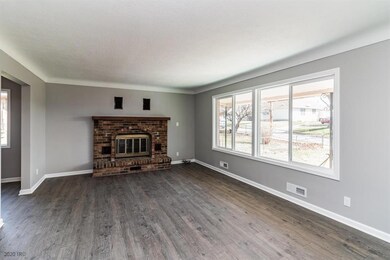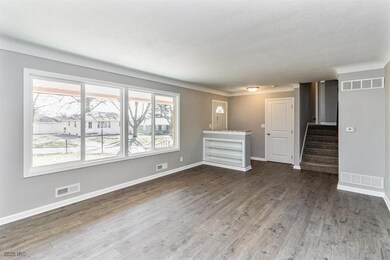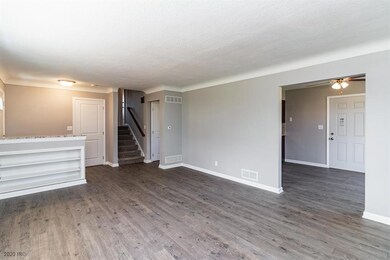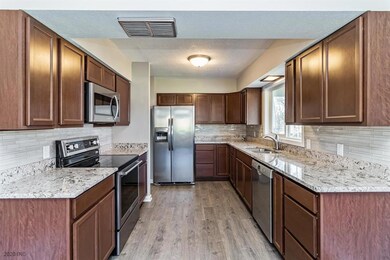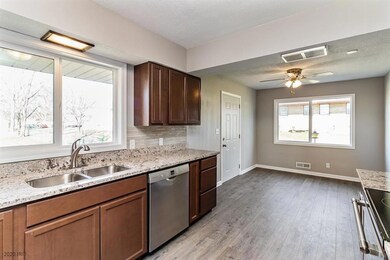
3412 SW 7th St Des Moines, IA 50315
Watrous Heights NeighborhoodHighlights
- Deck
- Eat-In Kitchen
- Forced Air Heating and Cooling System
- No HOA
- Tile Flooring
- Dining Area
About This Home
As of August 2020This split level home was completely renovated. New roof (shingles and 8 new sheets of plywood). New gutters, new Pella windows, front and back door is new. Main bath has a new tub surround, tile floor and new glass door. New toilet, new sink and faucet. New light fixtures in whole house. New smoke detectors, new paint, new carpet. Main living area has new high end laminate floor. Kitchen is new with new appliances, granite counters tops and tile back splash. There is new carpet in the basement. Basement was water proofed, and new sump pump was installed. There is a new furnace and A/C unit. The home is located in a beautiful southwest location on a larger lot, that is partially finished.
Home Details
Home Type
- Single Family
Est. Annual Taxes
- $4,043
Year Built
- Built in 1958
Lot Details
- 0.28 Acre Lot
- Lot Dimensions are 62x200
- Chain Link Fence
- Property is zoned R 1
Home Design
- Split Level Home
- Brick Exterior Construction
- Block Foundation
- Frame Construction
- Asphalt Shingled Roof
Interior Spaces
- 1,172 Sq Ft Home
- Wood Burning Fireplace
- Gas Log Fireplace
- Dining Area
- Fire and Smoke Detector
- Eat-In Kitchen
- Finished Basement
Flooring
- Carpet
- Laminate
- Tile
Bedrooms and Bathrooms
- 3 Bedrooms
Parking
- 2 Car Attached Garage
- Driveway
Outdoor Features
- Deck
Utilities
- Forced Air Heating and Cooling System
- Cable TV Available
Community Details
- No Home Owners Association
Listing and Financial Details
- Assessor Parcel Number 01000254000000
Ownership History
Purchase Details
Home Financials for this Owner
Home Financials are based on the most recent Mortgage that was taken out on this home.Purchase Details
Home Financials for this Owner
Home Financials are based on the most recent Mortgage that was taken out on this home.Purchase Details
Similar Homes in Des Moines, IA
Home Values in the Area
Average Home Value in this Area
Purchase History
| Date | Type | Sale Price | Title Company |
|---|---|---|---|
| Warranty Deed | $201,000 | None Available | |
| Special Warranty Deed | $77,000 | None Available | |
| Deed In Lieu Of Foreclosure | -- | None Available |
Mortgage History
| Date | Status | Loan Amount | Loan Type |
|---|---|---|---|
| Open | $180,900 | New Conventional | |
| Previous Owner | $84,000 | Credit Line Revolving |
Property History
| Date | Event | Price | Change | Sq Ft Price |
|---|---|---|---|---|
| 08/03/2020 08/03/20 | Sold | $201,000 | -6.1% | $172 / Sq Ft |
| 08/03/2020 08/03/20 | Pending | -- | -- | -- |
| 03/18/2020 03/18/20 | For Sale | $214,000 | +177.9% | $183 / Sq Ft |
| 05/31/2017 05/31/17 | Sold | $77,000 | +2.8% | $66 / Sq Ft |
| 05/17/2017 05/17/17 | Pending | -- | -- | -- |
| 01/31/2017 01/31/17 | For Sale | $74,900 | -- | $64 / Sq Ft |
Tax History Compared to Growth
Tax History
| Year | Tax Paid | Tax Assessment Tax Assessment Total Assessment is a certain percentage of the fair market value that is determined by local assessors to be the total taxable value of land and additions on the property. | Land | Improvement |
|---|---|---|---|---|
| 2024 | $4,802 | $244,100 | $35,000 | $209,100 |
| 2023 | $4,636 | $244,100 | $35,000 | $209,100 |
| 2022 | $4,600 | $196,700 | $28,800 | $167,900 |
| 2021 | $3,880 | $196,700 | $28,800 | $167,900 |
| 2020 | $4,032 | $155,500 | $25,600 | $129,900 |
| 2019 | $3,708 | $155,500 | $25,600 | $129,900 |
| 2018 | $3,672 | $138,000 | $22,300 | $115,700 |
| 2017 | $3,098 | $138,000 | $22,300 | $115,700 |
| 2016 | $3,010 | $126,300 | $20,100 | $106,200 |
| 2015 | $3,010 | $126,300 | $20,100 | $106,200 |
| 2014 | $2,930 | $122,300 | $19,100 | $103,200 |
Agents Affiliated with this Home
-
Danny Ivankovich
D
Seller's Agent in 2020
Danny Ivankovich
Agency Iowa
(515) 770-3266
1 in this area
44 Total Sales
-
Antonio Romero
A
Buyer's Agent in 2020
Antonio Romero
EXIT Realty & Associates
(515) 525-6721
3 in this area
92 Total Sales
-
R
Seller's Agent in 2017
Randy Gosch
Iowa Realty Mills Crossing
Map
Source: Des Moines Area Association of REALTORS®
MLS Number: 601430
APN: 010/00254-000-000
- 3308 SW 7th St
- 3508 SW 8th St
- 613 Hughes Ave
- 3605 SW 9th St
- 3201 SW 7th St
- 3325 SW 5th St
- 3712 SW 8th St
- 915 Rose Ave
- 3621 SW 3rd St
- 3903 SW 9th St
- 3218 SW 2nd St
- 211 Park Ave
- 931 Pleasant View Dr
- 3320 SW 12th St
- 3811 SW 3rd St
- 3306 S Union St
- 3314 S Union St
- 704 Creston Ave
- 3808 SW 12th St
- 3511 SW 13th St
