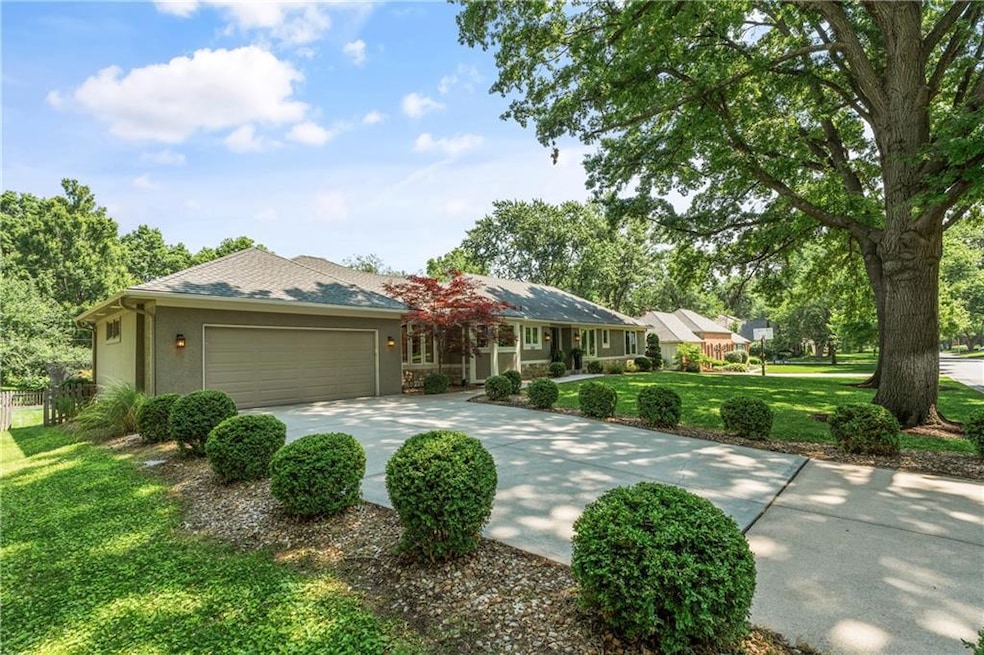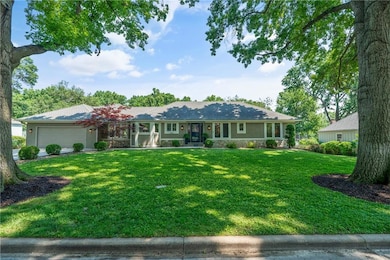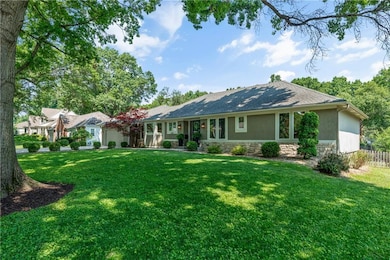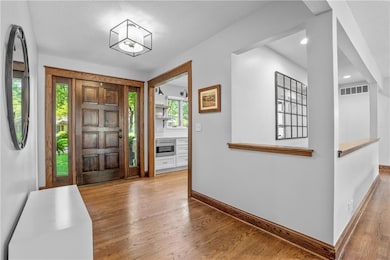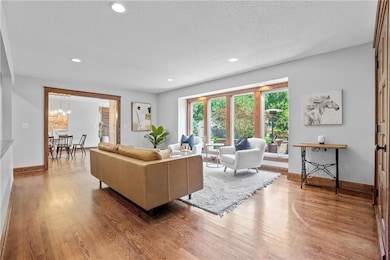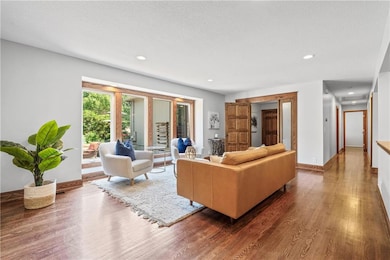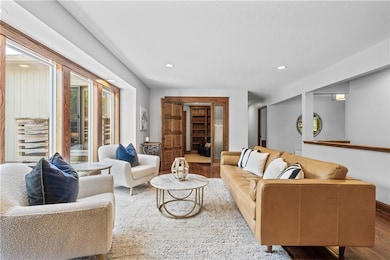
3412 W 93rd St Leawood, KS 66206
Highlights
- Custom Closet System
- Family Room with Fireplace
- Ranch Style House
- Corinth Elementary School Rated A
- Recreation Room
- Wood Flooring
About This Home
As of June 2025In the heart of Leawood, this hard-to-find 5-bedroom, 4.5-bath ranch home offers a rare blend of function, comfort, and beautiful design—crafted for both everyday living and effortless entertaining. Gleaming hardwood floors flow throughout the main level, connecting light-filled spaces with warmth and ease. At the front of the home, a stunning white kitchen is the true centerpiece, featuring quartz countertops, a gas stove with vented hood, and a bay window over the sink that overlooks the tree-lined street. The adjacent bar area with beverage fridge and open flow into the dining area make the space perfect for gatherings large or small. The spacious family room invites you in with floor-to-ceiling windows, a striking stone fireplace, and built-ins that offer flexible use as a library, display area, or extra storage. The expansive primary suite offers a peaceful retreat with its own fireplace and sitting area, along with a large ensuite bath and walk-in closet—conveniently equipped with its own laundry hookups. Multiple living areas across the home provide room to spread out, host, and enjoy every season of life. The finished lower level features a generous rec room, a fifth bedroom, full bath, and ample storage, plus a second laundry area—ideal for guests or overflow needs. Outside, the backyard is a private, lush escape with mature landscaping, a large paver patio, and an elevated rear section with space to customize for play or garden. The wide driveway adds bonus space for parking, basketball, or neighborhood chalk art. Set just minutes from Ranchmart, Corinth Square, Meadowbrook Park, and Prairie Village, this home offers the ideal blend of location, layout, and lifestyle.
Last Agent to Sell the Property
Real Broker, LLC Brokerage Phone: 913-226-3399 License #SP00046036 Listed on: 06/13/2025

Home Details
Home Type
- Single Family
Est. Annual Taxes
- $11,554
Year Built
- Built in 1958
Lot Details
- 0.35 Acre Lot
- Wood Fence
- Level Lot
- Sprinkler System
HOA Fees
- $29 Monthly HOA Fees
Parking
- 2 Car Attached Garage
- Front Facing Garage
- Garage Door Opener
Home Design
- Ranch Style House
- Traditional Architecture
- Composition Roof
- Stone Trim
- Stucco
Interior Spaces
- Built-In Features
- Ceiling Fan
- Family Room with Fireplace
- 2 Fireplaces
- Family Room Downstairs
- Separate Formal Living Room
- Sitting Room
- Home Office
- Library
- Recreation Room
- Attic Fan
- Laundry closet
Kitchen
- Breakfast Room
- Double Oven
- Gas Range
- Freezer
- Dishwasher
- Stainless Steel Appliances
- Quartz Countertops
- Disposal
Flooring
- Wood
- Slate Flooring
- Ceramic Tile
Bedrooms and Bathrooms
- 5 Bedrooms
- Custom Closet System
- Walk-In Closet
Finished Basement
- Basement Fills Entire Space Under The House
- Bedroom in Basement
- Natural lighting in basement
Schools
- Corinth Elementary School
- Sm East High School
Utilities
- Central Air
- Heating System Uses Natural Gas
Community Details
- Association fees include curbside recycling, trash
- Leawood Homes Association
- Leawood Subdivision
Listing and Financial Details
- Assessor Parcel Number HP24000000 1402
- $0 special tax assessment
Ownership History
Purchase Details
Home Financials for this Owner
Home Financials are based on the most recent Mortgage that was taken out on this home.Purchase Details
Home Financials for this Owner
Home Financials are based on the most recent Mortgage that was taken out on this home.Purchase Details
Home Financials for this Owner
Home Financials are based on the most recent Mortgage that was taken out on this home.Purchase Details
Purchase Details
Home Financials for this Owner
Home Financials are based on the most recent Mortgage that was taken out on this home.Purchase Details
Home Financials for this Owner
Home Financials are based on the most recent Mortgage that was taken out on this home.Purchase Details
Home Financials for this Owner
Home Financials are based on the most recent Mortgage that was taken out on this home.Purchase Details
Home Financials for this Owner
Home Financials are based on the most recent Mortgage that was taken out on this home.Purchase Details
Purchase Details
Purchase Details
Home Financials for this Owner
Home Financials are based on the most recent Mortgage that was taken out on this home.Purchase Details
Home Financials for this Owner
Home Financials are based on the most recent Mortgage that was taken out on this home.Similar Homes in the area
Home Values in the Area
Average Home Value in this Area
Purchase History
| Date | Type | Sale Price | Title Company |
|---|---|---|---|
| Warranty Deed | -- | Platinum Title | |
| Warranty Deed | -- | Platinum Title | |
| Warranty Deed | -- | Platinum Title | |
| Warranty Deed | -- | Platinum Title | |
| Warranty Deed | -- | Platinum Title Llc | |
| Interfamily Deed Transfer | -- | None Available | |
| Deed | -- | -- | |
| Interfamily Deed Transfer | -- | Nations Title Agency Ks Inc | |
| Special Warranty Deed | -- | Alpha Title | |
| Sheriffs Deed | $345,000 | Continental Title Company | |
| Interfamily Deed Transfer | -- | None Available | |
| Interfamily Deed Transfer | -- | None Available | |
| Corporate Deed | -- | Chicago Title Insurance Co | |
| Deed | -- | Security Land Title Company |
Mortgage History
| Date | Status | Loan Amount | Loan Type |
|---|---|---|---|
| Open | $547,000 | New Conventional | |
| Closed | $547,000 | New Conventional | |
| Previous Owner | $100,000 | Credit Line Revolving | |
| Previous Owner | $340,241 | New Conventional | |
| Previous Owner | $340,600 | New Conventional | |
| Previous Owner | $453,100 | New Conventional | |
| Previous Owner | $416,772 | New Conventional | |
| Previous Owner | $23,896 | Credit Line Revolving | |
| Previous Owner | $352,000 | New Conventional | |
| Previous Owner | $342,000 | New Conventional | |
| Previous Owner | $1,675,000 | Construction | |
| Previous Owner | $350,000 | Stand Alone First | |
| Previous Owner | $200,000 | Construction |
Property History
| Date | Event | Price | Change | Sq Ft Price |
|---|---|---|---|---|
| 06/27/2025 06/27/25 | Sold | -- | -- | -- |
| 06/14/2025 06/14/25 | Pending | -- | -- | -- |
| 06/13/2025 06/13/25 | For Sale | $949,000 | +61.1% | $230 / Sq Ft |
| 03/28/2018 03/28/18 | Sold | -- | -- | -- |
| 01/21/2018 01/21/18 | Pending | -- | -- | -- |
| 01/11/2018 01/11/18 | For Sale | $589,000 | +30.9% | $215 / Sq Ft |
| 09/24/2012 09/24/12 | Sold | -- | -- | -- |
| 08/16/2012 08/16/12 | Pending | -- | -- | -- |
| 07/29/2012 07/29/12 | For Sale | $450,000 | -- | $160 / Sq Ft |
Tax History Compared to Growth
Tax History
| Year | Tax Paid | Tax Assessment Tax Assessment Total Assessment is a certain percentage of the fair market value that is determined by local assessors to be the total taxable value of land and additions on the property. | Land | Improvement |
|---|---|---|---|---|
| 2024 | $11,553 | $107,974 | $30,742 | $77,232 |
| 2023 | $10,713 | $99,797 | $27,942 | $71,855 |
| 2022 | $8,927 | $83,364 | $24,300 | $59,064 |
| 2021 | $8,002 | $71,910 | $24,300 | $47,610 |
| 2020 | $7,975 | $70,610 | $22,094 | $48,516 |
| 2019 | $7,395 | $65,665 | $18,417 | $47,248 |
| 2018 | $6,830 | $60,455 | $16,737 | $43,718 |
| 2017 | $6,096 | $53,164 | $12,867 | $40,297 |
| 2016 | $6,082 | $52,359 | $9,891 | $42,468 |
| 2015 | $5,901 | $51,209 | $9,891 | $41,318 |
| 2013 | -- | $49,198 | $8,246 | $40,952 |
Agents Affiliated with this Home
-
Dan O'Dell

Seller's Agent in 2025
Dan O'Dell
Real Broker, LLC
(913) 599-6363
50 in this area
551 Total Sales
-
Dee Dee Cooper
D
Buyer's Agent in 2025
Dee Dee Cooper
ReeceNichols -The Village
(913) 262-7755
7 in this area
36 Total Sales
-
Bill Guerry

Seller's Agent in 2018
Bill Guerry
KW KANSAS CITY METRO
(913) 486-4084
6 in this area
106 Total Sales
-
Katie Yeager Stout

Seller's Agent in 2012
Katie Yeager Stout
Your Future Address, LLC
(913) 486-9818
13 in this area
190 Total Sales
-
Molly Rector
M
Seller Co-Listing Agent in 2012
Molly Rector
Platinum Realty LLC
(913) 579-3377
4 in this area
122 Total Sales
-
S
Buyer's Agent in 2012
Susan Watson
BHG Kansas City Homes
Map
Source: Heartland MLS
MLS Number: 2556259
APN: HP24000000-1402
- 3520 W 93rd St
- 3511 W 92nd St
- 3514 W 92nd St
- 3409 W 91st St
- 9308 Alhambra St
- 3322 W 95th St
- 9201 Ensley Ln
- 3509 W 128th St
- 8919 Mission Rd
- 9317 Catalina St
- 9329 Catalina St
- 10036 Mission Rd
- 10040 Mission Rd
- 3701 W 96th St
- 9525 Buena Vista St
- 9440 Manor Rd
- 2819 W 89th St
- 9412 Delmar St
- 8911 Catalina Dr
- 4404 W 93rd St
