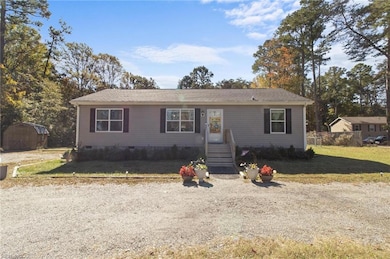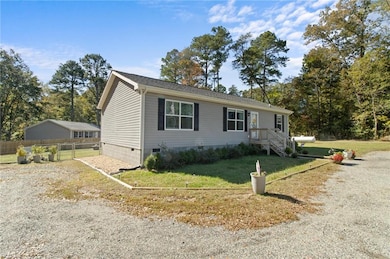
3412 Woodstock Rd Gloucester, VA 23061
Estimated payment $1,887/month
Highlights
- Very Popular Property
- Deck
- Walk-In Closet
- Petsworth Elementary School Rated 9+
- No HOA
- Laundry Room
About This Home
Beautiful 3-bedroom, 2-bath home situated on 1.30 peaceful acres. This well-designed home features an open floor plan with a large living room that flows into a warm, inviting family room with a propane fireplace. The kitchen offers shaker-style cabinets, a center island, upgraded countertops with Italian Carrara by Wilsonart, tile backsplash, and LVP flooring throughout. The spacious primary suite includes a walk-in closet, and the laundry room is equipped with a utility sink for added functionality. Step outside to enjoy the expansive 20x20 two-tier deck—suitable for relaxing or entertaining. Comes complete with a backup generator for year-round comfort.
Home Details
Home Type
- Single Family
Est. Annual Taxes
- $1,344
Year Built
- Built in 2018
Lot Details
- 1.3 Acre Lot
- Chain Link Fence
- Property is zoned SC-1
Parking
- 4 Car Parking Spaces
Home Design
- Asphalt Shingled Roof
- Vinyl Siding
Interior Spaces
- 1,296 Sq Ft Home
- 1-Story Property
- Ceiling Fan
- Propane Fireplace
- Utility Room
- Crawl Space
- Scuttle Attic Hole
Kitchen
- Electric Range
- Microwave
- Dishwasher
Flooring
- Laminate
- Slate Flooring
Bedrooms and Bathrooms
- 3 Bedrooms
- En-Suite Primary Bedroom
- Walk-In Closet
- 2 Full Bathrooms
Laundry
- Laundry Room
- Washer and Dryer Hookup
Schools
- Bethel Elementary School
- Peasley Middle School
- Gloucester High School
Utilities
- SEER Rated 16+ Air Conditioning Units
- Heat Pump System
- Well
- Electric Water Heater
- Septic System
- Cable TV Available
Additional Features
- Standby Generator
- Deck
Community Details
- No Home Owners Association
- All Others Area 121 Subdivision
Map
Home Values in the Area
Average Home Value in this Area
Tax History
| Year | Tax Paid | Tax Assessment Tax Assessment Total Assessment is a certain percentage of the fair market value that is determined by local assessors to be the total taxable value of land and additions on the property. | Land | Improvement |
|---|---|---|---|---|
| 2025 | $1,415 | $230,460 | $53,780 | $176,680 |
| 2024 | $1,415 | $230,460 | $53,780 | $176,680 |
| 2023 | $1,344 | $230,460 | $53,780 | $176,680 |
| 2022 | $1,206 | $166,390 | $37,910 | $128,480 |
| 2021 | $1,156 | $166,390 | $37,910 | $128,480 |
| 2020 | $1,114 | $160,330 | $37,910 | $122,420 |
| 2019 | $1,101 | $158,430 | $38,090 | $120,340 |
| 2017 | $265 | $38,130 | $38,090 | $40 |
| 2016 | $265 | $38,090 | $38,090 | $0 |
| 2015 | $259 | $43,000 | $43,000 | $0 |
| 2014 | -- | $43,000 | $43,000 | $0 |
Property History
| Date | Event | Price | List to Sale | Price per Sq Ft |
|---|---|---|---|---|
| 10/23/2025 10/23/25 | For Sale | $339,000 | -- | $262 / Sq Ft |
Purchase History
| Date | Type | Sale Price | Title Company |
|---|---|---|---|
| Warranty Deed | $217,000 | 1St Va Title & Escrow Llc | |
| Warranty Deed | $217,000 | 1St Va Title & Escrow Llc | |
| Warranty Deed | $182,900 | The Closers Of Virginia Inc | |
| Warranty Deed | $182,900 | The Closers Of Virginia Inc | |
| Warranty Deed | $35,000 | The Closers Of Virginia Inc | |
| Warranty Deed | $35,000 | The Closers Of Virginia Inc | |
| Deed | $12,804 | None Available | |
| Deed | $12,804 | None Available |
Mortgage History
| Date | Status | Loan Amount | Loan Type |
|---|---|---|---|
| Open | $217,000 | VA | |
| Previous Owner | $186,832 | VA | |
| Previous Owner | $135,850 | Commercial |
About the Listing Agent

Lisa M. Atkins is a seasoned real estate professional, dually licensed in North Carolina and Virginia. She serves the areas of Currituck, Moyock, Elizabeth City, and Camden in North Carolina, as well as Gloucester, Gloucester Point, Hayes, Mathews, James City County, Williamsburg, Lanexa, Poquoson, Yorktown, Chesapeake, Norfolk, and Virginia Beach in Virginia.
For Buyers: A Smooth and Confident Purchase Experience
Lisa understands that purchasing a home is one of life’s most
Lisa's Other Listings
Source: Real Estate Information Network (REIN)
MLS Number: 10607043
APN: 32615
- 25+AC Millers Landing Rd
- 9247 Marlfield Rd
- 0 Bacons Ln
- 9155 Marlfield Rd
- 9180 Poropotank River Rd
- 9016 Marlfield Rd
- LOT 11 Marlfield Rd
- LOT 25 Stream Dr
- .51+AC Stream Dr
- 8884 Marlfield Rd
- 8855 Marlfield Rd
- .26+AC Poplar Springs Dr
- Lot 79 Poplar Springs Dr
- 00 Plainview Dr
- 16.4ac Plainview Dr
- 6.9ac Lethia Ln
- 0 Lethia Ln
- 4380 Roanes Quarter Ln
- 3378 Enos Rd
- 8029 Pinetta Rd
- 4 Pasture Cir
- 5679 Hickory Fork Rd
- 3419 Foxglove Dr
- 5251 Twilight Ct
- 3556 Westham Ln
- 1000 Cowpen Ct
- 4118 Votive
- 4206 Pillar
- 7532 Tealight Way
- 401 Bulifants Blvd
- 4028 Shelly Rd
- 105 Astrid Ln
- 8611 Richmond Rd
- 304 Bimini Ln
- 901 Shipwright Loop
- 116 Capeside Ct
- 6306 Old Mooretown Rd
- 156 Bush Springs Rd
- 4300 Keaton Ln
- 6485 Revere St






