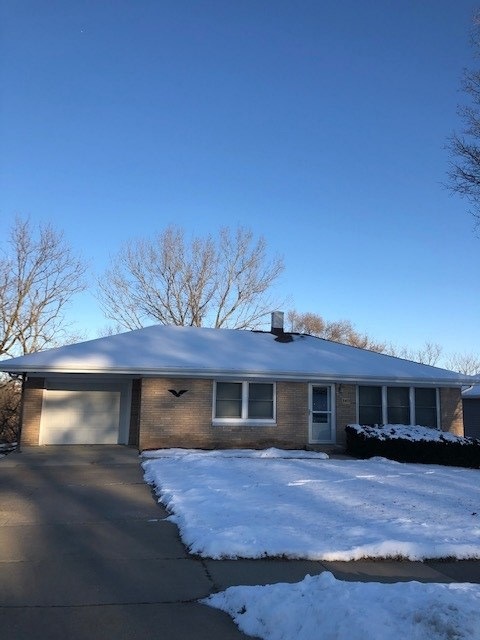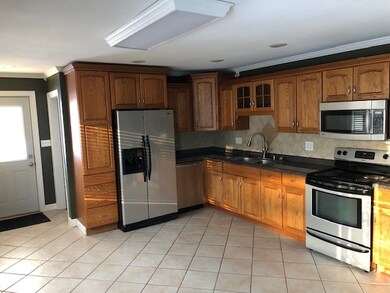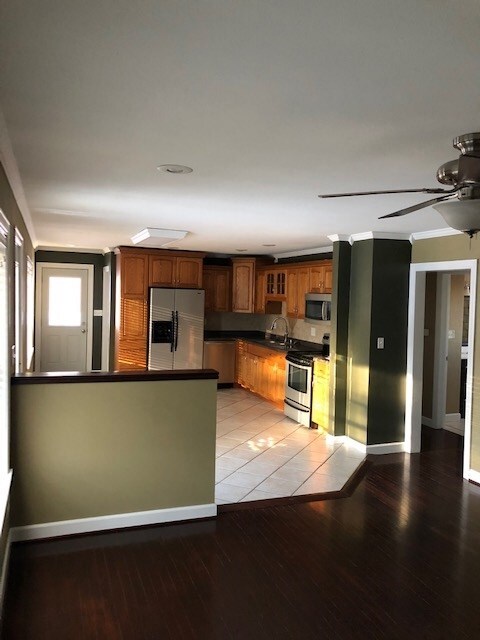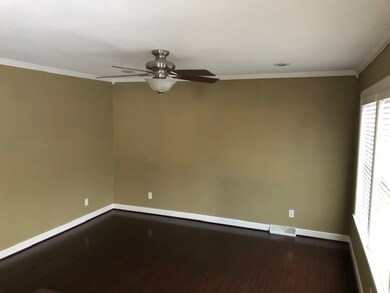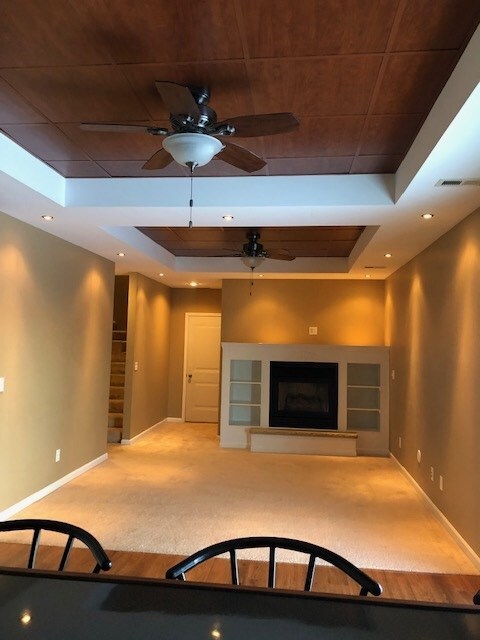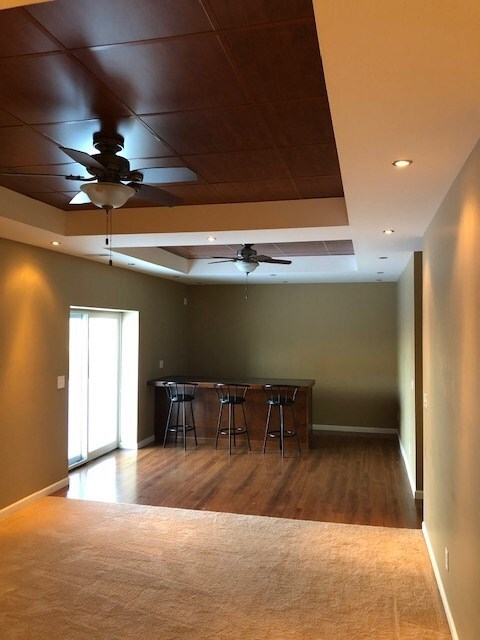
3413 Crescent Ridge Dubuque, IA 52003
Estimated Value: $238,000 - $251,000
Highlights
- Deck
- 1-Story Property
- Forced Air Heating and Cooling System
- Patio
About This Home
As of January 2020This home is located at 3413 Crescent Ridge, Dubuque, IA 52003 since 16 January 2020 and is currently estimated at $246,597, approximately $143 per square foot. This property was built in 1963. 3413 Crescent Ridge is a home located in Dubuque County with nearby schools including Hoover Elementary School, Eleanor Roosevelt Middle School, and Dubuque Senior High School.
Home Details
Home Type
- Single Family
Est. Annual Taxes
- $2,798
Year Built
- Built in 1963
Lot Details
- 8,712 Sq Ft Lot
- Lot Dimensions are 70x125
Home Design
- Brick Exterior Construction
- Poured Concrete
- Composition Shingle Roof
Interior Spaces
- 1-Story Property
- Window Treatments
- Family Room with Fireplace
- Basement Fills Entire Space Under The House
Kitchen
- Oven or Range
- Microwave
- Dishwasher
Bedrooms and Bathrooms
- 2 Full Bathrooms
Laundry
- Laundry on lower level
- Dryer
- Washer
Parking
- 1 Car Garage
- Garage Door Opener
Outdoor Features
- Deck
- Patio
Utilities
- Forced Air Heating and Cooling System
- Gas Available
Listing and Financial Details
- Assessor Parcel Number 1027351001
- $3,500 Seller Concession
Ownership History
Purchase Details
Home Financials for this Owner
Home Financials are based on the most recent Mortgage that was taken out on this home.Purchase Details
Home Financials for this Owner
Home Financials are based on the most recent Mortgage that was taken out on this home.Purchase Details
Home Financials for this Owner
Home Financials are based on the most recent Mortgage that was taken out on this home.Similar Homes in Dubuque, IA
Home Values in the Area
Average Home Value in this Area
Purchase History
| Date | Buyer | Sale Price | Title Company |
|---|---|---|---|
| Link Matthew R | $187,500 | None Available | |
| Cottrell Benjamin J | $159,000 | None Available | |
| Donovan Anthony T | $121,000 | None Available |
Mortgage History
| Date | Status | Borrower | Loan Amount |
|---|---|---|---|
| Open | Link Matthew R | $18,750 | |
| Open | Link Matthew R | $150,000 | |
| Previous Owner | Cottrell Benjamin J | $154,230 | |
| Previous Owner | Donovan Anthony T | $118,500 | |
| Previous Owner | Donovan Anthony T | $83,916 | |
| Previous Owner | Donovan Anthony T | $86,342 | |
| Previous Owner | Donovan Anthony T | $96,800 |
Property History
| Date | Event | Price | Change | Sq Ft Price |
|---|---|---|---|---|
| 01/16/2020 01/16/20 | Sold | $187,500 | 0.0% | $109 / Sq Ft |
| 01/16/2020 01/16/20 | For Sale | $187,500 | -- | $109 / Sq Ft |
| 12/11/2019 12/11/19 | Pending | -- | -- | -- |
Tax History Compared to Growth
Tax History
| Year | Tax Paid | Tax Assessment Tax Assessment Total Assessment is a certain percentage of the fair market value that is determined by local assessors to be the total taxable value of land and additions on the property. | Land | Improvement |
|---|---|---|---|---|
| 2024 | $2,690 | $203,200 | $26,200 | $177,000 |
| 2023 | $2,690 | $203,200 | $26,200 | $177,000 |
| 2022 | $2,812 | $178,960 | $26,220 | $152,740 |
| 2021 | $2,812 | $178,960 | $26,220 | $152,740 |
| 2020 | $2,648 | $157,710 | $26,220 | $131,490 |
| 2019 | $2,640 | $157,710 | $26,220 | $131,490 |
| 2018 | $2,596 | $150,470 | $23,880 | $126,590 |
| 2017 | $2,496 | $150,470 | $23,880 | $126,590 |
| 2016 | $2,186 | $137,710 | $23,880 | $113,830 |
| 2015 | $2,186 | $124,250 | $23,880 | $100,370 |
| 2014 | $2,126 | $124,250 | $23,880 | $100,370 |
Agents Affiliated with this Home
-
For Sale By Owner
F
Seller's Agent in 2020
For Sale By Owner
UNKNOWN OFFICE
390 Total Sales
-
Jamie Blake

Buyer's Agent in 2020
Jamie Blake
RE/MAX
(563) 543-6637
155 Total Sales
Map
Source: East Central Iowa Association of REALTORS®
MLS Number: 139275
APN: 10-27-351-001
- 489 Woodland Ridge
- 3524 Eclipse Cir
- 0 Crescent Ridge
- 3214 Lake Ridge Dr Unit D
- 3130 Lake Ridge Dr Unit 3150 Lake Ridge Driv
- 3126 Windmill Ln
- 3047 Deerwood Cir
- 1539 Bies Dr
- 3273 Kensington Place
- 1395 Brown Ave
- 1624 Drexel Ave
- 1876 Carter Ct
- 3190 Saint Anne Dr
- 2646 University Ave
- 2445 Knob Hill Dr
- 0 Associates Dr
- 1791 Avalon Rd
- 1565 Lucy Dr
- 1822 Key Way Dr
- 1658 Marmora Ave
- 3413 Crescent Ridge
- 3423 Crescent Ridge
- 3409 Crescent Ridge
- 3433 Crescent Ridge
- 3403 Crescent Ridge
- 3406 Crescent Ridge
- 3435 Crescent Ridge
- 3391 Crescent Ridge
- 3437 Crescent Ridge
- 3413 Starlite Dr
- 3409 Starlite Dr
- 3381 Crescent Ridge
- 3396 Crescent Ridge
- 3399 Starlite Dr
- 3471 Crescent Ridge
- 3450 Crescent Ridge
- 3386 Crescent Ridge
- 3387 Starlite Dr
- 3475 Crescent Ridge
- 3430 Starlite Dr
