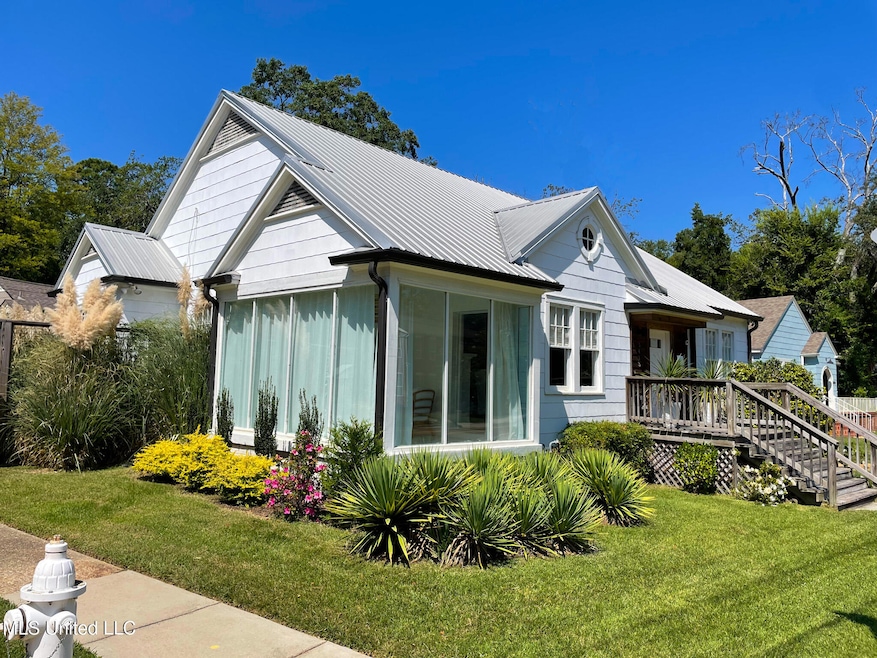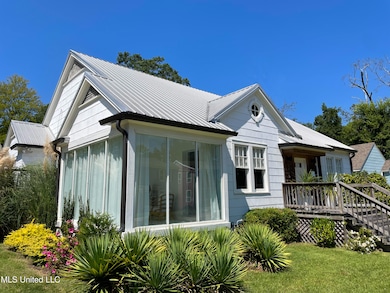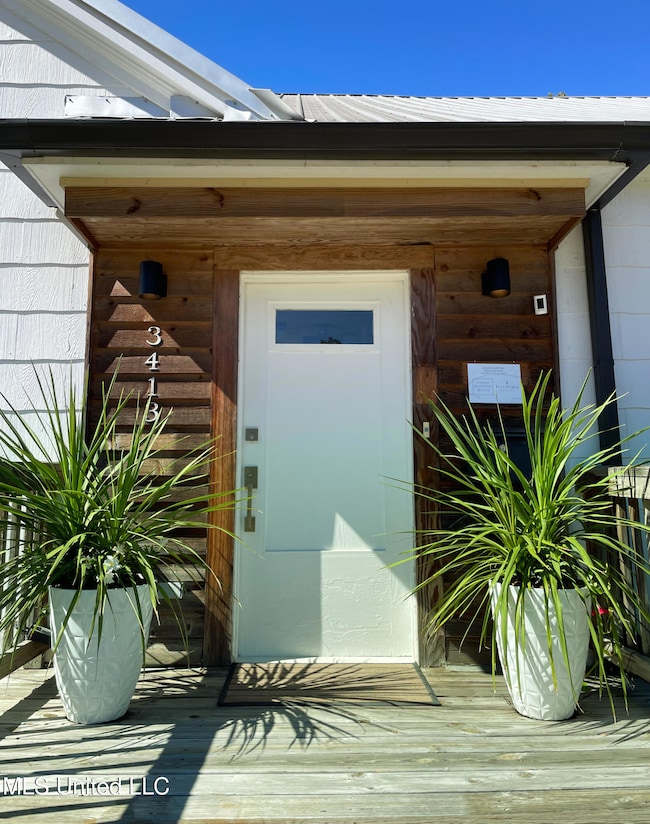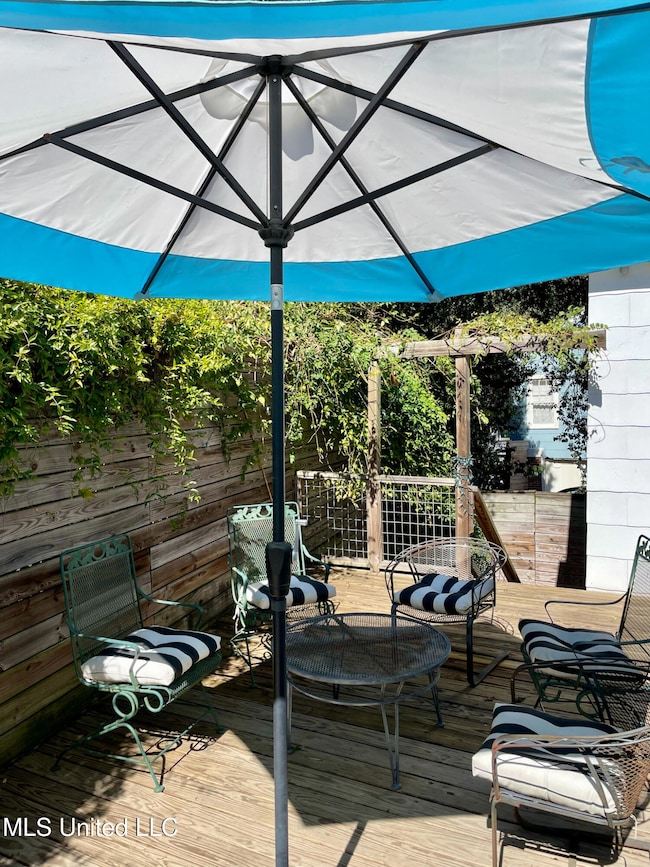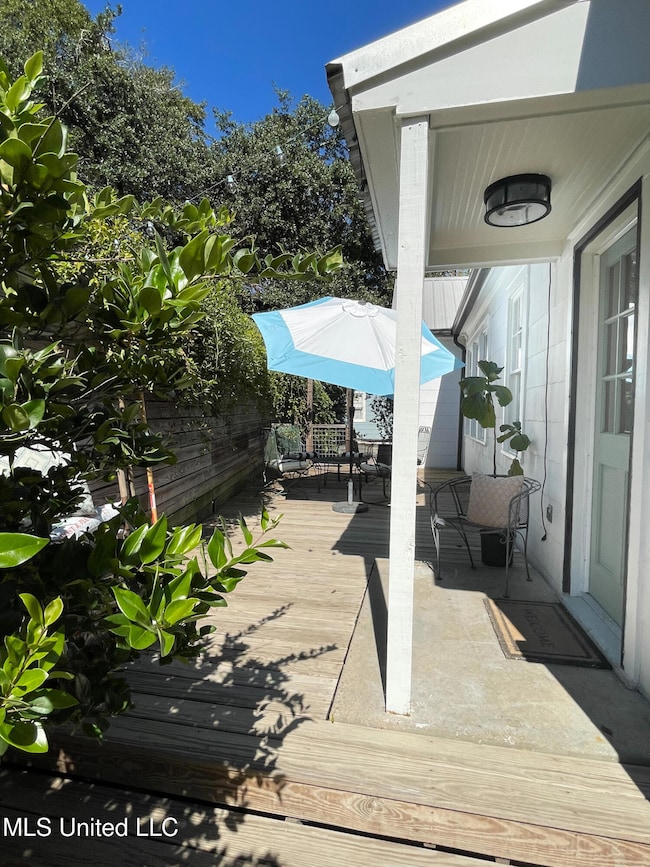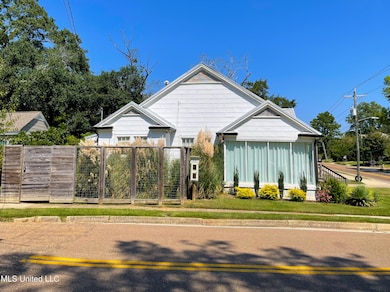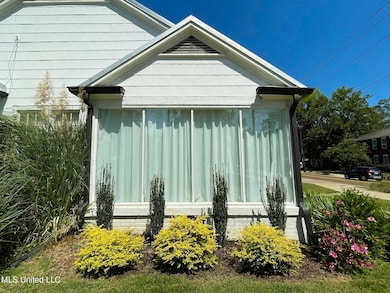3413 N State St Jackson, MS 39216
Fondren NeighborhoodEstimated payment $1,970/month
Highlights
- Deck
- Corner Lot
- Fireplace
- Wood Flooring
- Hiking Trails
- 3-minute walk to Fondren Park
About This Home
Don't miss this rare opportunity to own a well-maintained perfectly positioned property in Fondren's Commercial/Residential Overlay District. Located just one block from Fondren's business district on a corner lot, this property offers the flexibility that comes with being zoned for both residential and commercial use with high visibility for the latter being located directly on N. State Street. Once an upscale clothing boutique, the property has now been divided into two separate units most currently used as a high income producing vacation rental apartment in the rear unit with a real estate office occupying the front space. Each unit has its own separate security system and split-zoned HVAC system. The front unit offers two large rooms (currently being used as conference and waiting/living rooms) as well as a sunroom/office with floor to ceiling insulated windows overlooking both State Street and a beautifully maintained green space adjacent to the Decelle Street side of the property. There is a nice sized closet currently functioning as a work room and a half bath that could easily be converted back to a full bath as the plumbing for that remains intact behind walls and floors. Worlds Away lighting fixtures and architectural elements of times past give this space ample warmth and style. The cozy rear-facing apartment has two bedrooms, one full bath, a kitchen, breakfast room, living room, laundry room, and the most quaint back deck/garden area tucked away from the hustle and bustle of State Street. The fully fenced garden has gated entrances on both sides of the property, one from the driveway and one from Decelle Street. The spacious deck flanked by Carolina Jasmine is the perfect spot for hosting, relaxing, and dining al fresco. Used by the owner for out-of-town family and guests, or as a gathering place before strolling to dinner and a show, the convenience of location can't be beat. This apartment stays fully booked when the listing is made active on Airbnb. The booking clientele have been exceptional and predominantly are in town for dealings with UMMC/Medical School or visiting family for the holidays. The real workhorse of this property is the massive amount of basement storage available which occupies the entire footprint of the property on the lower level with access from the driveway. Interior access to the basement could easily be converted back to a functioning door as the basement stairs are still intact below. The property conveys with a full set of blue prints by local architect, Curry Ballard, detailing a 900 square foot attic conversion featuring two bedrooms, one full bath, and a common space. With the addition of exterior stairs this could easily be rented out as a separate unit. There are fully wired in security cameras on the exterior and interior. Stand-alone signage is permitted in the front yard. Wiring for sign lighting is in place underground. Plantings on this property include a very old and gorgeous camellia, sunshine ligustrums, gardenias, azaleas, Japanese hollies, cypress, yuccas, and nandina. The driveway is shared with a divide down the middle. Below are the permitted uses for a property in this extremely unique district. 1101.03 Uses Permitted
1. Antique and Specialty Retail Shop
2. Apartments (Only permitted for property zoned R-4, R-5 and C-1A)
3. Art Studio and Gallery
4. Bed and Breakfast Inn Class A
5. Professional Occupation as defined by this Ordinance
6. Live/work Units as defined by this Ordinance
7. Mixed Use Buildings as defined by this Ordnance
8. Single Family Residential
9. Townhouses and Zero Lot Line Residential (Only permitted on property zoned R-3, R-4 and
R-5.)
10. Off street surface parking, subject to the requirements of the Landscape Ordinance, south of
Decelle Street on the west side of North State Street and south of Broadway Avenue on the
east side
Home Details
Home Type
- Single Family
Est. Annual Taxes
- $1,454
Year Built
- Built in 1940
Lot Details
- 5,227 Sq Ft Lot
- Fenced
- Landscaped
- Corner Lot
Home Design
- Metal Roof
Interior Spaces
- 1,618 Sq Ft Home
- 1-Story Property
- Fireplace
- Window Treatments
- Laundry Room
- Basement
Kitchen
- Electric Range
- Microwave
- Disposal
Flooring
- Wood
- Tile
Bedrooms and Bathrooms
- 3 Bedrooms
Home Security
- Carbon Monoxide Detectors
- Fire and Smoke Detector
Outdoor Features
- Deck
- Glass Enclosed
- Rear Porch
Schools
- Boyd Elementary School
- Bailey Apac Middle School
- Murrah High School
Utilities
- Cooling Available
- Heating Available
Listing and Financial Details
- Assessor Parcel Number 0052-0046-001
Community Details
Overview
- Fondren Subdivision
Recreation
- Hiking Trails
Map
Home Values in the Area
Average Home Value in this Area
Tax History
| Year | Tax Paid | Tax Assessment Tax Assessment Total Assessment is a certain percentage of the fair market value that is determined by local assessors to be the total taxable value of land and additions on the property. | Land | Improvement |
|---|---|---|---|---|
| 2025 | $1,454 | $7,601 | $3,333 | $4,268 |
| 2024 | $1,454 | $7,520 | $3,333 | $4,187 |
| 2023 | $1,454 | $7,488 | $3,333 | $4,155 |
| 2022 | $1,441 | $7,488 | $3,333 | $4,155 |
| 2021 | $1,441 | $7,488 | $3,333 | $4,155 |
| 2020 | $1,409 | $7,367 | $3,333 | $4,034 |
| 2019 | $1,411 | $7,367 | $3,333 | $4,034 |
| 2018 | $1,395 | $7,367 | $3,333 | $4,034 |
| 2017 | $1,359 | $7,367 | $3,333 | $4,034 |
| 2016 | $1,359 | $7,367 | $3,333 | $4,034 |
| 2015 | $1,315 | $7,347 | $3,333 | $4,014 |
| 2014 | $1,314 | $7,347 | $3,333 | $4,014 |
Property History
| Date | Event | Price | List to Sale | Price per Sq Ft |
|---|---|---|---|---|
| 09/18/2025 09/18/25 | For Sale | $360,000 | 0.0% | $222 / Sq Ft |
| 05/26/2020 05/26/20 | Rented | $1,750 | -20.5% | -- |
| 05/26/2020 05/26/20 | Under Contract | -- | -- | -- |
| 02/13/2020 02/13/20 | For Rent | $2,200 | -- | -- |
Purchase History
| Date | Type | Sale Price | Title Company |
|---|---|---|---|
| Warranty Deed | -- | -- |
Source: MLS United
MLS Number: 4126114
APN: 0052-0046-001
- 417 Dunbar St
- 438 Downing St
- 3545 Northview Dr
- 420 Downing St
- 535 Hartfield St
- 414 Downing St
- 410 Downing St
- 445 E Ridgeway St
- 433 E Ridgeway St
- 404 Downing St
- 464 E Ridgeway St
- 231 Decelle St
- 566 Warrior Trail
- 315 E Ridgeway St
- 207 Dunbar St
- 3730 Kings Hwy
- 607 Arrowhead Dr Unit Abc
- 4017 Pine Hill Dr
- 243 Mitchell Ave
- 615 Mohawk Ave
- 3415 N State St
- 3310 N State St Unit 1
- 3611 N State St Unit A
- 3309 N State St Unit D
- 510 Hartfield St
- 327 Decelle St Unit A
- 327 Decelle St Unit B
- 562 Woodland Hills Place
- 219 Stonewall St
- 3773 Northview Dr
- 4022 N State St
- 509 Lorenz Blvd
- 4056 Redwing Ave
- 802 Lakeland Dr
- 3871 Northview Dr
- 3975 I-55 N
- 439 W Northside Dr
- 744 Oakwood St Unit B
- 3815 Newman Ave
- 3775 Bailey Ave
Ask me questions while you tour the home.
