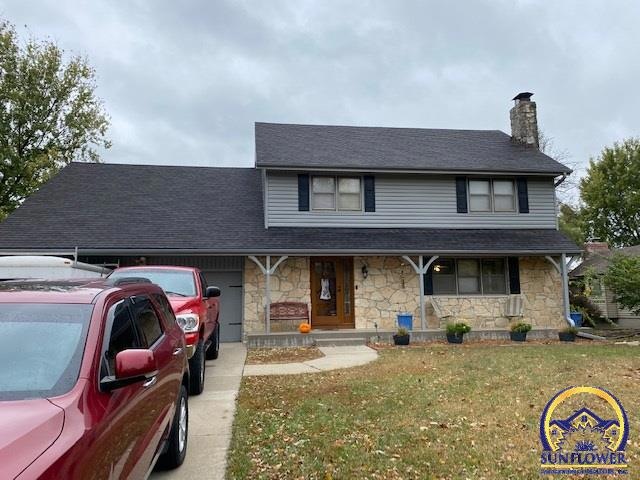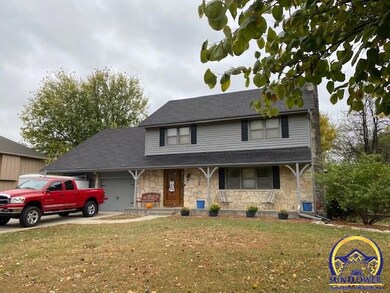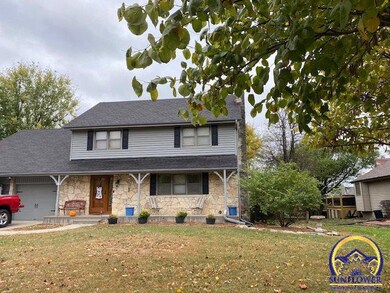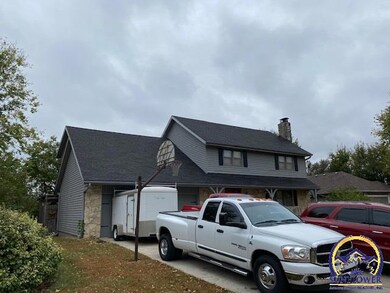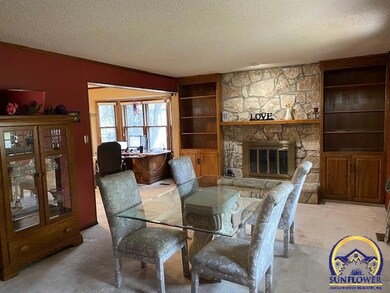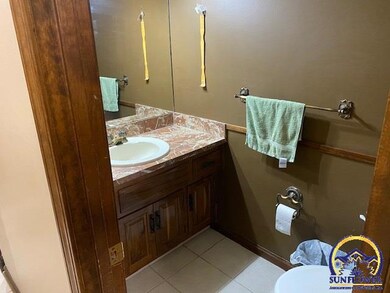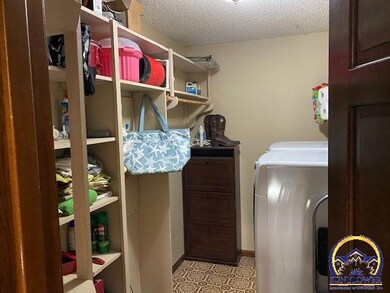
3413 SE Burton St Topeka, KS 66605
Estimated Value: $355,000 - $421,000
Highlights
- Deck
- Breakfast Area or Nook
- Double Oven
- Great Room with Fireplace
- Formal Dining Room
- 2 Car Attached Garage
About This Home
As of December 2020Spacious 2-Story on half acre in Shawnee Heights with 4 BR and 2 1/2 Baths. Kitchen with pantry, island and double ovens opens up to nice size Great Room with 3rd FP and high ceilings. Formal living rm & dining rm, master suite has his & her closets. Basement family room, large deck w/pergola-style roof overlooking backyard and extra lot. Storage shed has electricity. Also a post with electricity for RV in side/backyard. Seller is offering $4000 carpet allowance.
Last Agent to Sell the Property
Platinum Realty LLC License #SP00216533 Listed on: 10/23/2020

Last Buyer's Agent
Barb Banman
Platinum Realty LLC License #SN00046736
Home Details
Home Type
- Single Family
Est. Annual Taxes
- $3,579
Year Built
- Built in 1980
Lot Details
- Lot Dimensions are 90x260
- Fenced
- Paved or Partially Paved Lot
Home Design
- Poured Concrete
- Architectural Shingle Roof
- Vinyl Siding
- Stone Exterior Construction
- Stick Built Home
Interior Spaces
- 2-Story Property
- Ceiling height of 10 feet or more
- Multiple Fireplaces
- Wood Burning Fireplace
- Great Room with Fireplace
- Family Room Downstairs
- Living Room with Fireplace
- Formal Dining Room
- Carpet
- Attic Fan
- Laundry on main level
Kitchen
- Breakfast Area or Nook
- Double Oven
- Electric Cooktop
- Microwave
- Dishwasher
- Disposal
Bedrooms and Bathrooms
- 4 Bedrooms
- Bathroom on Main Level
- 0.5 Bathroom
Finished Basement
- Sump Pump
- Fireplace in Basement
- Crawl Space
Parking
- 2 Car Attached Garage
- Parking Available
- Automatic Garage Door Opener
Outdoor Features
- Deck
- Storage Shed
Schools
- Tecumseh South Elementary School
- Shawnee Heights Middle School
- Shawnee Heights High School
Utilities
- Forced Air Heating and Cooling System
- Rural Water
- Gas Water Heater
- Cable TV Available
Ownership History
Purchase Details
Home Financials for this Owner
Home Financials are based on the most recent Mortgage that was taken out on this home.Purchase Details
Home Financials for this Owner
Home Financials are based on the most recent Mortgage that was taken out on this home.Similar Homes in Topeka, KS
Home Values in the Area
Average Home Value in this Area
Purchase History
| Date | Buyer | Sale Price | Title Company |
|---|---|---|---|
| Ford Christopher | -- | Security 1St Title | |
| Odom Joshua P | -- | Alpha Title Llc |
Mortgage History
| Date | Status | Borrower | Loan Amount |
|---|---|---|---|
| Open | Ford Christopher | $229,050 | |
| Previous Owner | Odom Joshua P | $215,916 | |
| Previous Owner | Long Daniel L | $165,100 |
Property History
| Date | Event | Price | Change | Sq Ft Price |
|---|---|---|---|---|
| 12/10/2020 12/10/20 | Sold | -- | -- | -- |
| 10/25/2020 10/25/20 | Pending | -- | -- | -- |
| 10/23/2020 10/23/20 | For Sale | $259,900 | +18.2% | $99 / Sq Ft |
| 08/23/2016 08/23/16 | Sold | -- | -- | -- |
| 06/07/2016 06/07/16 | Pending | -- | -- | -- |
| 04/06/2016 04/06/16 | For Sale | $219,900 | -- | $64 / Sq Ft |
Tax History Compared to Growth
Tax History
| Year | Tax Paid | Tax Assessment Tax Assessment Total Assessment is a certain percentage of the fair market value that is determined by local assessors to be the total taxable value of land and additions on the property. | Land | Improvement |
|---|---|---|---|---|
| 2023 | $5,274 | $37,197 | $0 | $0 |
| 2022 | $4,696 | $32,345 | $0 | $0 |
| 2021 | $4,166 | $28,126 | $0 | $0 |
| 2020 | $3,739 | $26,786 | $0 | $0 |
| 2019 | $3,579 | $25,755 | $0 | $0 |
| 2018 | $3,368 | $24,765 | $0 | $0 |
| 2017 | $3,302 | $24,044 | $0 | $0 |
| 2014 | $2,818 | $21,009 | $0 | $0 |
Agents Affiliated with this Home
-
Jim Davis

Seller's Agent in 2020
Jim Davis
Platinum Realty LLC
(785) 806-3059
99 Total Sales
-
B
Buyer's Agent in 2020
Barb Banman
Platinum Realty LLC
-
Jenny Manis
J
Buyer's Agent in 2016
Jenny Manis
Countrywide Realty, Inc.
(785) 633-0440
3 Total Sales
Map
Source: Sunflower Association of REALTORS®
MLS Number: 215683
APN: 136-14-0-40-07-003-000
- 3430 SE Burton St
- 3418 SE Skylark Dr
- 3336 SE Meadowview Dr
- 3213 SE Arbor Dr
- 3521 SE Paulen Rd
- 3308 SE Peck Rd
- 3424 SE Walnut Dr
- 3512 SE Winston Dr
- 3832 SE 37th St
- 3400 SE Walnut Dr
- 3519 SE Winston Dr
- 3106 SE Starlite Dr
- 3839 SE Fair Meadows Place
- 3807 SE Fair Meadows Place
- 3812 SE Fair Meadows Place
- 2920 SE Peck Rd
- 3443 SE 36th St
- 2840 SE Skyview Ct
- 3324 SE Howard Dr Unit Lot 12, Block E
- 3515 SE Howard Dr
- 3413 SE Burton St
- 3407 SE Burton St
- 3419 SE Burton St
- 3418 SE Buckeye St
- 3406 SE Buckeye St
- 3425 SE Burton St
- 3412 SE Burton St
- 3927 SE 34th St
- 3406 SE Burton St
- 3424 SE Buckeye St
- 3915 SE 34th St
- 3424 SE Burton St
- 4003 SE 34th St
- 3431 SE Burton St
- 3411 SE Arbor Ct
- 3430 SE Buckeye St
- 3413 SE Buckeye St
- 3407 SE Buckeye St
- 3419 SE Buckeye St
- 3415 SE Arbor Ct
