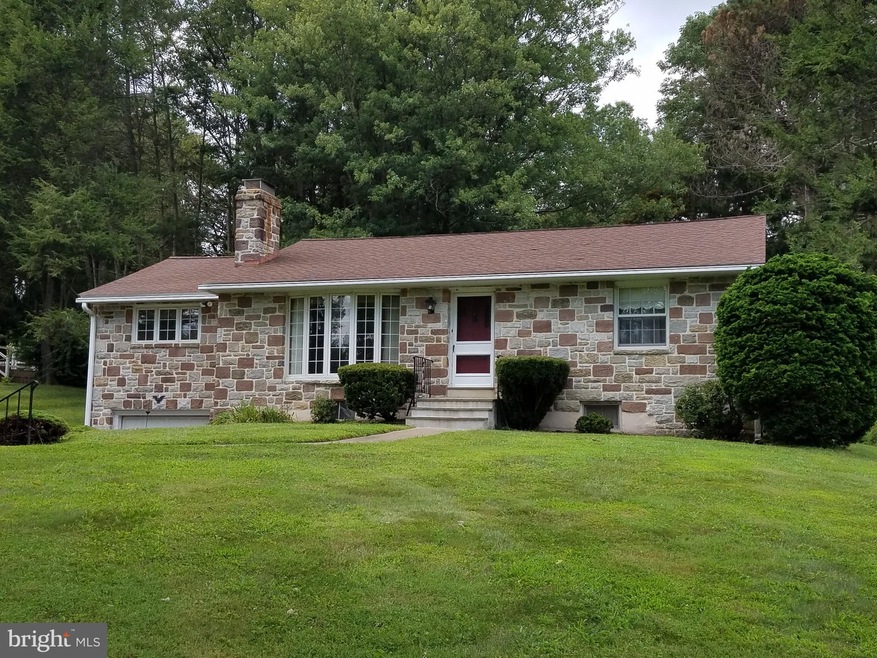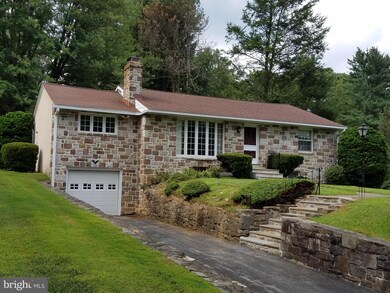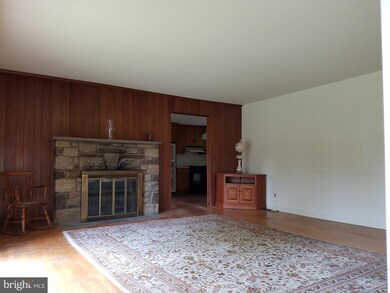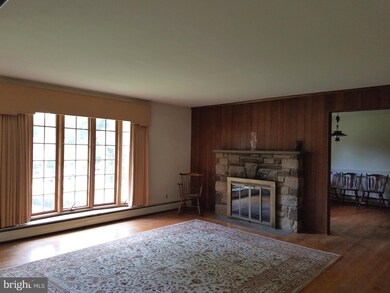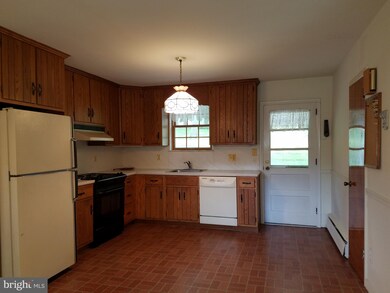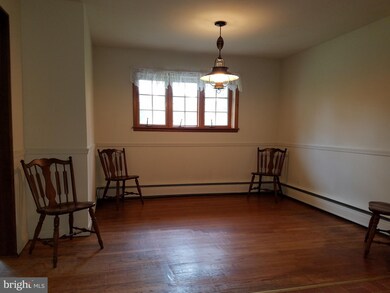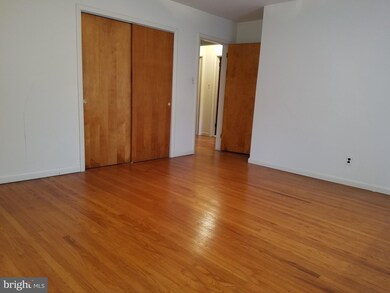
3413 Tyson Rd Newtown Square, PA 19073
Newtown Square NeighborhoodEstimated Value: $499,660
Highlights
- Rambler Architecture
- Wood Flooring
- Porch
- Culbertson Elementary School Rated A
- No HOA
- 1 Car Attached Garage
About This Home
As of November 2019This nicely manicured stone front rancher is located "right where you want to be," in the heart of Newtown Square's St Alban's neighborhood. Set back on an extra deep lot this quality-built home is comprised of many original features and has an abundance of potential for the next owner! The 1st floor consists of a large living room with a traditional wood burning fireplace and has hardwood flooring throughout leading into 3 spacious bedrooms. The kitchen is open to the dining room area and has a rear door to access a rear covered porch, perfect for all your summer gatherings. The basement is partially finished and has a partial bathroom and access to the one car garage. A new electric service panel has been installed and this home has a newer roof and furnace. Within walking distance of parks, schools, shopping and more. Low taxes! Schedule your showing today!
Home Details
Home Type
- Single Family
Est. Annual Taxes
- $4,390
Year Built
- Built in 1955
Lot Details
- 0.8 Acre Lot
- Lot Dimensions are 110.00 x 353.00
Parking
- 1 Car Attached Garage
- Basement Garage
- Driveway
Home Design
- Rambler Architecture
- Block Foundation
- Plaster Walls
- Architectural Shingle Roof
- Asphalt Roof
- Stone Siding
Interior Spaces
- 1,439 Sq Ft Home
- Property has 1 Level
- Whole House Fan
- Stone Fireplace
- Living Room
- Dining Room
- Utility Room
- Laundry Room
- Wood Flooring
- Attic Fan
Bedrooms and Bathrooms
- 3 Main Level Bedrooms
- En-Suite Primary Bedroom
Partially Finished Basement
- Basement Fills Entire Space Under The House
- Garage Access
- Exterior Basement Entry
- Laundry in Basement
Outdoor Features
- Porch
Utilities
- Heating System Uses Oil
- Hot Water Heating System
- 100 Amp Service
- Summer or Winter Changeover Switch For Hot Water
- Oil Water Heater
Community Details
- No Home Owners Association
- Saint Albans Subdivision
Listing and Financial Details
- Tax Lot 062-000
- Assessor Parcel Number 30-00-02660-00
Ownership History
Purchase Details
Home Financials for this Owner
Home Financials are based on the most recent Mortgage that was taken out on this home.Purchase Details
Similar Homes in the area
Home Values in the Area
Average Home Value in this Area
Purchase History
| Date | Buyer | Sale Price | Title Company |
|---|---|---|---|
| Wiesner Steven M | $355,000 | Trident Land Transfer Co Lp | |
| Celommi Romeo | -- | -- |
Mortgage History
| Date | Status | Borrower | Loan Amount |
|---|---|---|---|
| Open | Wiesner Steven M | $319,500 |
Property History
| Date | Event | Price | Change | Sq Ft Price |
|---|---|---|---|---|
| 11/15/2019 11/15/19 | Sold | $355,000 | -6.6% | $247 / Sq Ft |
| 09/24/2019 09/24/19 | Pending | -- | -- | -- |
| 09/12/2019 09/12/19 | Price Changed | $379,900 | 0.0% | $264 / Sq Ft |
| 09/12/2019 09/12/19 | For Sale | $379,900 | -1.3% | $264 / Sq Ft |
| 09/03/2019 09/03/19 | Pending | -- | -- | -- |
| 08/25/2019 08/25/19 | Price Changed | $385,000 | -1.0% | $268 / Sq Ft |
| 08/16/2019 08/16/19 | For Sale | $389,000 | -- | $270 / Sq Ft |
Tax History Compared to Growth
Tax History
| Year | Tax Paid | Tax Assessment Tax Assessment Total Assessment is a certain percentage of the fair market value that is determined by local assessors to be the total taxable value of land and additions on the property. | Land | Improvement |
|---|---|---|---|---|
| 2024 | $6,119 | $367,690 | $145,330 | $222,360 |
| 2023 | $5,926 | $367,690 | $145,330 | $222,360 |
| 2022 | $5,796 | $367,690 | $145,330 | $222,360 |
| 2021 | $8,861 | $367,690 | $145,330 | $222,360 |
| 2020 | $4,461 | $162,620 | $74,140 | $88,480 |
| 2019 | $4,390 | $162,620 | $74,140 | $88,480 |
| 2018 | $4,342 | $162,620 | $0 | $0 |
| 2017 | $4,328 | $162,620 | $0 | $0 |
| 2016 | $911 | $162,620 | $0 | $0 |
| 2015 | $892 | $162,620 | $0 | $0 |
| 2014 | $911 | $162,620 | $0 | $0 |
Agents Affiliated with this Home
-
Alane Falcone
A
Seller's Agent in 2019
Alane Falcone
AMF Real Estate Services
(610) 914-9509
62 Total Sales
-
Lisa Ciccotelli

Buyer's Agent in 2019
Lisa Ciccotelli
BHHS Fox & Roach
(610) 202-4429
7 in this area
340 Total Sales
-
Joann Massengill

Buyer Co-Listing Agent in 2019
Joann Massengill
BHHS Fox & Roach
(610) 213-7670
18 Total Sales
Map
Source: Bright MLS
MLS Number: PADE498378
APN: 30-00-02660-00
- 307 Earles Ln
- 136 Ashley Rd
- 310 Jeffrey Ln
- 207 Hansell Rd
- 300 French Rd
- 279 W Chelsea Cir
- 689 Malin Rd
- 72 Sugar Maple Dr
- 238 E Chelsea Cir Unit 238
- 3421 W Chester Pike Unit C22
- 3421 W Chester Pike Unit B45-3BR
- 853 Briarwood Rd
- 31 Rodney Dr
- 322 Squire Dr Unit 21A
- 320 Squire Dr Unit 20D
- 326 Squire Dr Unit 21C
- 324 Squire Dr Unit 21B
- 318 Squire Dr Unit 20C
- 334 Foxtail Ln Unit 22D
- 849 Milmar Rd
