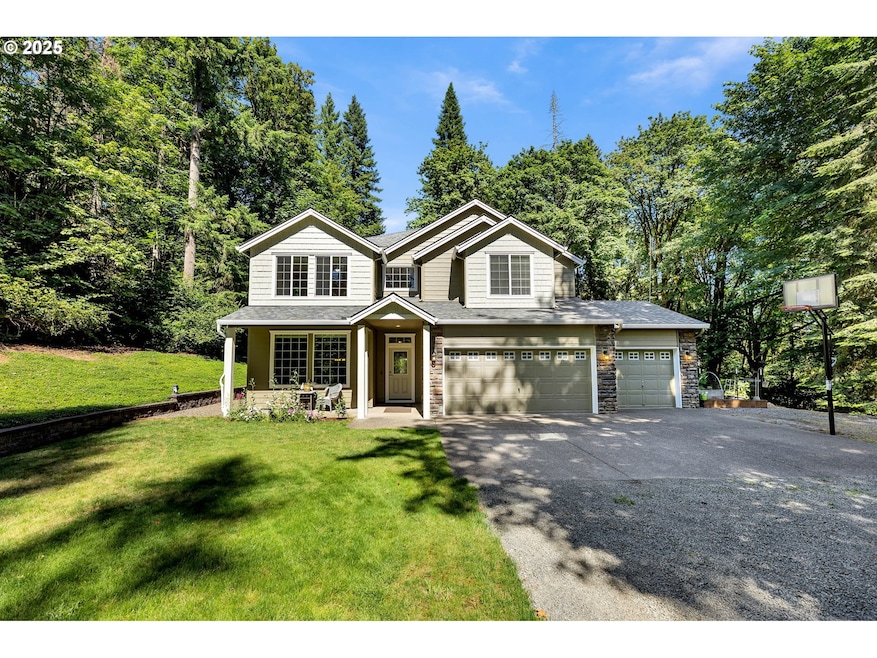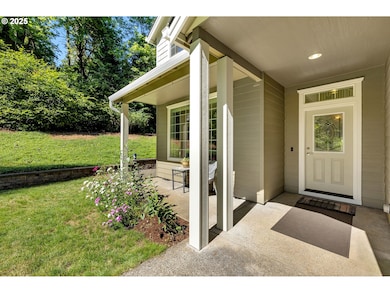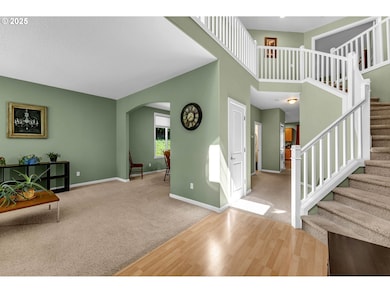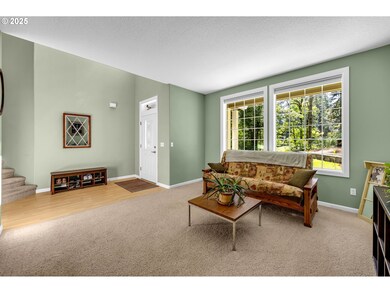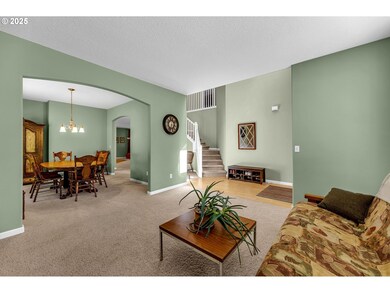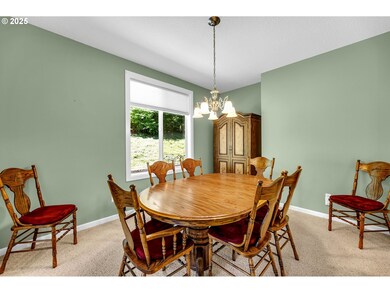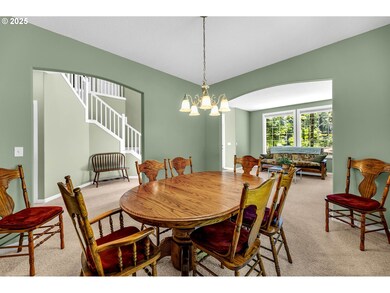34133 NE Winterbrook Way Battle Ground, WA 98604
Estimated payment $5,253/month
Highlights
- RV Access or Parking
- Separate Formal Living Room
- Private Yard
- Vaulted Ceiling
- Granite Countertops
- Home Office
About This Home
Discover tranquility in this charming 3347 sqft, 4 bed, 2.5 bath home with a bonus room and an office on beautiful 2.5 acres! The expansive kitchen is highlighted by granite countertops, a walk-in pantry, and a spacious island for gatherings. The main level features 9ft ceilings and a cozy propane fireplace. Discover the convenience of a laundry room with a sink. The large primary suite offers a large primary bathroom and walk-in closet. Step outside to the large, vaulted tongue and groove covered patio, perfect for enjoying the trees, terraced landscape and raised garden beds. Additional features include a storage shed, room for a shop, new exterior paint and a newer roof!
Home Details
Home Type
- Single Family
Est. Annual Taxes
- $5,979
Year Built
- Built in 2004
Lot Details
- 2.5 Acre Lot
- Level Lot
- Private Yard
- Raised Garden Beds
- Property is zoned R-5
HOA Fees
- $21 Monthly HOA Fees
Parking
- 3 Car Attached Garage
- Garage Door Opener
- Driveway
- RV Access or Parking
Home Design
- Composition Roof
- Cement Siding
- Concrete Perimeter Foundation
Interior Spaces
- 3,347 Sq Ft Home
- 2-Story Property
- Vaulted Ceiling
- Propane Fireplace
- Vinyl Clad Windows
- French Doors
- Family Room
- Separate Formal Living Room
- Dining Room
- Home Office
- Crawl Space
- Laundry Room
Kitchen
- Walk-In Pantry
- Free-Standing Range
- Microwave
- Dishwasher
- Stainless Steel Appliances
- Kitchen Island
- Granite Countertops
Flooring
- Wall to Wall Carpet
- Laminate
Bedrooms and Bathrooms
- 4 Bedrooms
Outdoor Features
- Covered Patio or Porch
- Shed
Schools
- Yacolt Elementary School
- Amboy Middle School
- Battle Ground High School
Utilities
- Forced Air Heating and Cooling System
- Heat Pump System
- Electric Water Heater
- Septic Tank
Community Details
- Valley View Association, Phone Number (503) 803-8899
Listing and Financial Details
- Assessor Parcel Number 266996000
Map
Home Values in the Area
Average Home Value in this Area
Tax History
| Year | Tax Paid | Tax Assessment Tax Assessment Total Assessment is a certain percentage of the fair market value that is determined by local assessors to be the total taxable value of land and additions on the property. | Land | Improvement |
|---|---|---|---|---|
| 2025 | $7,735 | $804,847 | $254,624 | $550,223 |
| 2024 | $5,979 | $781,786 | $254,624 | $527,162 |
| 2023 | $6,318 | $757,687 | $235,364 | $522,323 |
| 2022 | $6,162 | $743,593 | $219,475 | $524,118 |
| 2021 | $5,748 | $607,509 | $167,700 | $439,809 |
| 2020 | $5,428 | $577,608 | $165,497 | $412,111 |
| 2019 | $4,577 | $529,095 | $162,192 | $366,903 |
| 2018 | $6,081 | $514,551 | $0 | $0 |
| 2017 | $4,844 | $466,912 | $0 | $0 |
| 2016 | $4,540 | $457,934 | $0 | $0 |
| 2015 | $5,069 | $392,894 | $0 | $0 |
| 2014 | -- | $375,119 | $0 | $0 |
| 2013 | -- | $311,511 | $0 | $0 |
Property History
| Date | Event | Price | List to Sale | Price per Sq Ft |
|---|---|---|---|---|
| 09/30/2025 09/30/25 | Price Changed | $899,000 | -2.8% | $269 / Sq Ft |
| 07/11/2025 07/11/25 | For Sale | $924,900 | -- | $276 / Sq Ft |
Purchase History
| Date | Type | Sale Price | Title Company |
|---|---|---|---|
| Warranty Deed | $429,900 | Cascade Title | |
| Warranty Deed | $123,000 | Clark County Title | |
| Trustee Deed | $52,501 | Clark County Title |
Mortgage History
| Date | Status | Loan Amount | Loan Type |
|---|---|---|---|
| Open | $230,050 | Purchase Money Mortgage | |
| Previous Owner | $316,000 | Construction |
Source: Regional Multiple Listing Service (RMLS)
MLS Number: 322019047
APN: 266996-000
- 14011 NE 346th St
- 14216 NE 346th St
- 0 NE Hazen Ave
- 35819 NE 137th Ct
- 35003 NE 119th Ave
- 0 NE 324th Cir
- 15513 NE Beebe Rd
- 00 NE 324th Cir
- 0 NE 171st Ct
- 17211 NE Yacolt Mountain Rd
- 0 NE Fargher Dr Unit 1 308189903
- 35814 NE 111th Ave
- 10514 NE 337th St
- 30108 NE Mcbride Rd
- 12019 NE 306th St
- 33510 NE Kelly Rd
- 11600 NE 379th St
- 13706 NE River Bend Rd
- 11007 NE Wilde Rd
- 9701 NE 299th St
- 419 SE Clark Ave
- 1511 SW 13th Ave
- 917 SW 31st St
- 1724 W 15th St
- 441 S 69th Place
- 4125 S Settler Dr
- 1920 NE 179th St
- 1473 N Goerig St
- 16501 NE 15th St
- 6901 NE 131st Way
- 11803 NE 124th Ave
- 12616 NE 116th Way
- 6914 NE 126th St
- 13914 NE Salmon Creek Ave
- 2406 NE 139th St
- 13414 NE 23rd Ave
- 12611 NE 99th St
- 515 S 8th St Unit 1
- 1824 NE 104th Loop
- 4400 NE 89th Way
