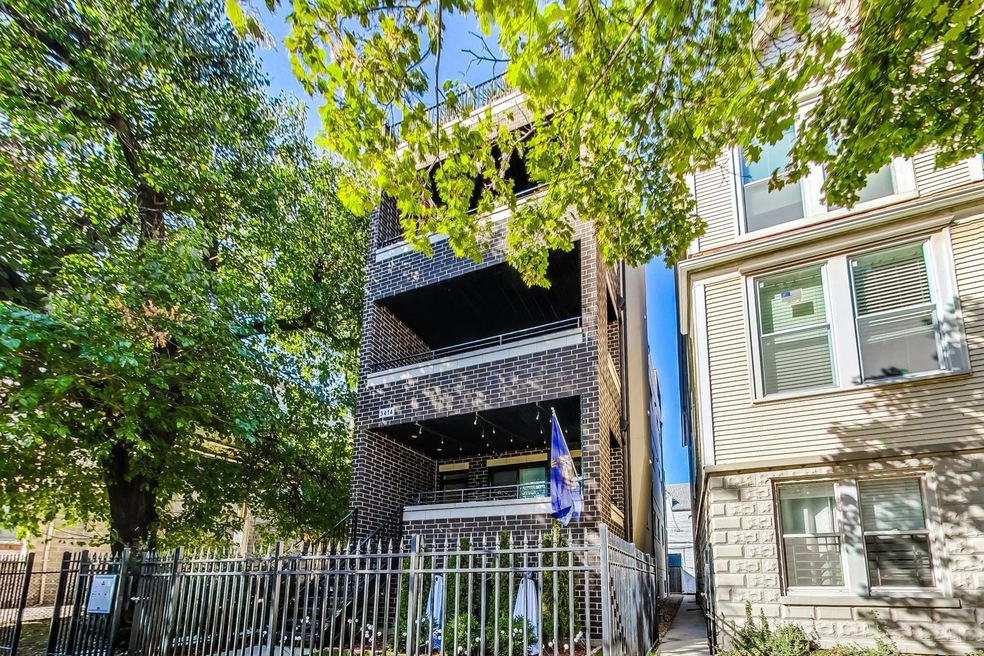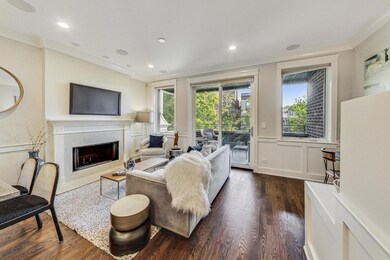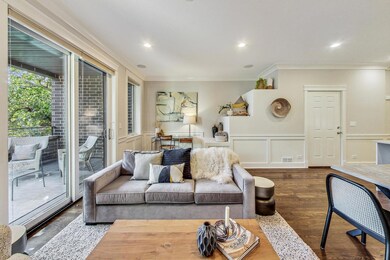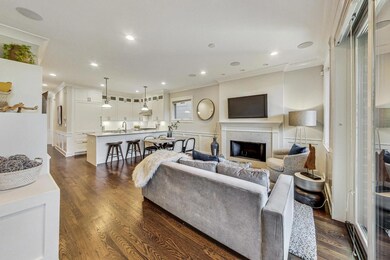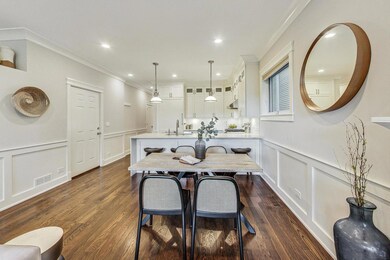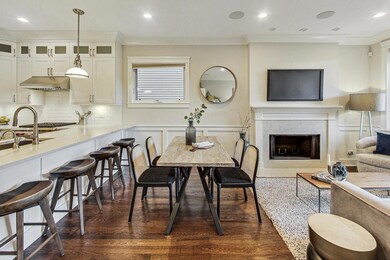
3414 N Seminary Ave Unit 2 Chicago, IL 60657
Lakeview NeighborhoodHighlights
- Heated Floors
- Open Floorplan
- Terrace
- Nettelhorst Elementary School Rated A-
- Deck
- 1-minute walk to Hawthorne Playground
About This Home
As of November 2024Stunning better-than-new simplex in an ideal Lakeview location. Three blocks to the heart of Southport Corridor, three blocks to the el (Belmont, Southport, Addison), and three blocks to Wrigley Field (close but not too close!). From your front terrace, you can hear and feel the roar of the crowd at Wrigley, and feel like you're at the Summer Wrigley Concerts! Outdoor space abounds in this beautiful home featuring a large covered front terrace, plus a rear deck. The interior of this unit is gorgeous with a stunning all-white kitchen with a SubZero fridge, Wolf range, Bosch DW, quartz counters, white shaker-style full-height cabinetry and a fantastic floor plan, floor-to-ceiling sliding doors out to the covered front terrace, a gas fireplace with remote start, wainscoting, and so much more. Oak hardwood floors throughout. Fully built-out California Closets custom closets throughout the home, including a walk-in in the primary bedroom. Spacious primary en suite bedroom with high-end bathroom featuring double sinks, spacious walk-in steam shower, marble tile, and heated floors. In-unit laundry. One covered and secure parking spot included. Extra storage on ground level. Quick walk to Chicago classics and neighborhood faves like Big Star, Smoke Daddy, Little Goat Diner, Itoko, GG's, Tango Sur, Small Cheval, Chicago Diner, Uncommon Ground, Southport Grocery and so much more! Unbelievable location and a true walker's paradise.
Last Agent to Sell the Property
@properties Christie's International Real Estate License #471006106 Listed on: 10/10/2024

Property Details
Home Type
- Condominium
Est. Annual Taxes
- $9,621
Year Built
- Built in 2017
HOA Fees
- $200 Monthly HOA Fees
Parking
- 1 Car Detached Garage
- Carport
- Parking Included in Price
Home Design
- Brick Exterior Construction
Interior Spaces
- 3-Story Property
- Open Floorplan
- Gas Log Fireplace
- Window Treatments
- Family Room
- Living Room with Fireplace
- Combination Dining and Living Room
- Storage
Kitchen
- Gas Cooktop
- Microwave
- High End Refrigerator
- Freezer
- Dishwasher
- Disposal
Flooring
- Wood
- Heated Floors
Bedrooms and Bathrooms
- 2 Bedrooms
- 2 Potential Bedrooms
- Walk-In Closet
- 2 Full Bathrooms
- Dual Sinks
- Shower Body Spray
Laundry
- Laundry Room
- Dryer
- Washer
Outdoor Features
- Balcony
- Deck
- Terrace
Schools
- Nettelhorst Elementary School
- Lake View High School
Utilities
- Forced Air Heating and Cooling System
- Heating System Uses Natural Gas
- Lake Michigan Water
Community Details
Overview
- Association fees include water, insurance, scavenger
- 3 Units
- Self Managed Association, Phone Number (773) 999-9999
- Property managed by Self-Managed
Amenities
- Community Storage Space
Pet Policy
- Dogs and Cats Allowed
Ownership History
Purchase Details
Home Financials for this Owner
Home Financials are based on the most recent Mortgage that was taken out on this home.Similar Homes in Chicago, IL
Home Values in the Area
Average Home Value in this Area
Purchase History
| Date | Type | Sale Price | Title Company |
|---|---|---|---|
| Warranty Deed | $625,000 | Proper Title |
Mortgage History
| Date | Status | Loan Amount | Loan Type |
|---|---|---|---|
| Open | $606,153 | New Conventional |
Property History
| Date | Event | Price | Change | Sq Ft Price |
|---|---|---|---|---|
| 11/04/2024 11/04/24 | Sold | $624,900 | 0.0% | $521 / Sq Ft |
| 10/13/2024 10/13/24 | Pending | -- | -- | -- |
| 10/10/2024 10/10/24 | For Sale | $624,900 | -- | $521 / Sq Ft |
Tax History Compared to Growth
Tax History
| Year | Tax Paid | Tax Assessment Tax Assessment Total Assessment is a certain percentage of the fair market value that is determined by local assessors to be the total taxable value of land and additions on the property. | Land | Improvement |
|---|---|---|---|---|
| 2024 | $9,379 | $53,132 | $13,388 | $39,744 |
| 2023 | $9,379 | $45,600 | $10,796 | $34,804 |
| 2022 | $9,379 | $45,600 | $10,796 | $34,804 |
| 2021 | $9,170 | $45,599 | $10,796 | $34,803 |
| 2020 | $8,959 | $40,218 | $4,606 | $35,612 |
| 2019 | $8,802 | $43,810 | $4,606 | $39,204 |
| 2018 | $1,820 | $9,212 | $4,606 | $4,606 |
Agents Affiliated with this Home
-
Sarah Maxwell

Seller's Agent in 2024
Sarah Maxwell
@ Properties
(773) 991-2943
5 in this area
127 Total Sales
-
Jessica Coulson (Ciecholewski)

Buyer's Agent in 2024
Jessica Coulson (Ciecholewski)
Compass
(847) 334-3356
8 in this area
90 Total Sales
-
Jeffrey Lowe

Buyer Co-Listing Agent in 2024
Jeffrey Lowe
Compass
(312) 883-3030
97 in this area
1,122 Total Sales
Map
Source: Midwest Real Estate Data (MRED)
MLS Number: 12165494
APN: 14-20-411-072-1002
- 1120 W Newport Ave
- 1122 W Newport Ave Unit 1A
- 1107 W Cornelia Ave Unit 2E
- 1140 W Newport Ave Unit H
- 1014 W Roscoe St Unit OP-
- 3317 N Seminary Ave
- 3316 N Kenmore Ave Unit 1
- 1208 W Henderson St
- 3257 N Seminary Ave Unit C
- 3335 N Sheffield Ave
- 1152 W School St Unit 1152
- 938 W Newport Ave
- 3247 N Racine Ave Unit 1
- 1247 W Roscoe St Unit 2
- 1110 W Addison St
- 3233 N Racine Ave Unit 3
- 1822-1824 W Addison St
- 1250 W Cornelia Ave Unit 3N
- 3219 N Seminary Ave Unit 3N
- 901 W Cornelia Ave Unit 3N
