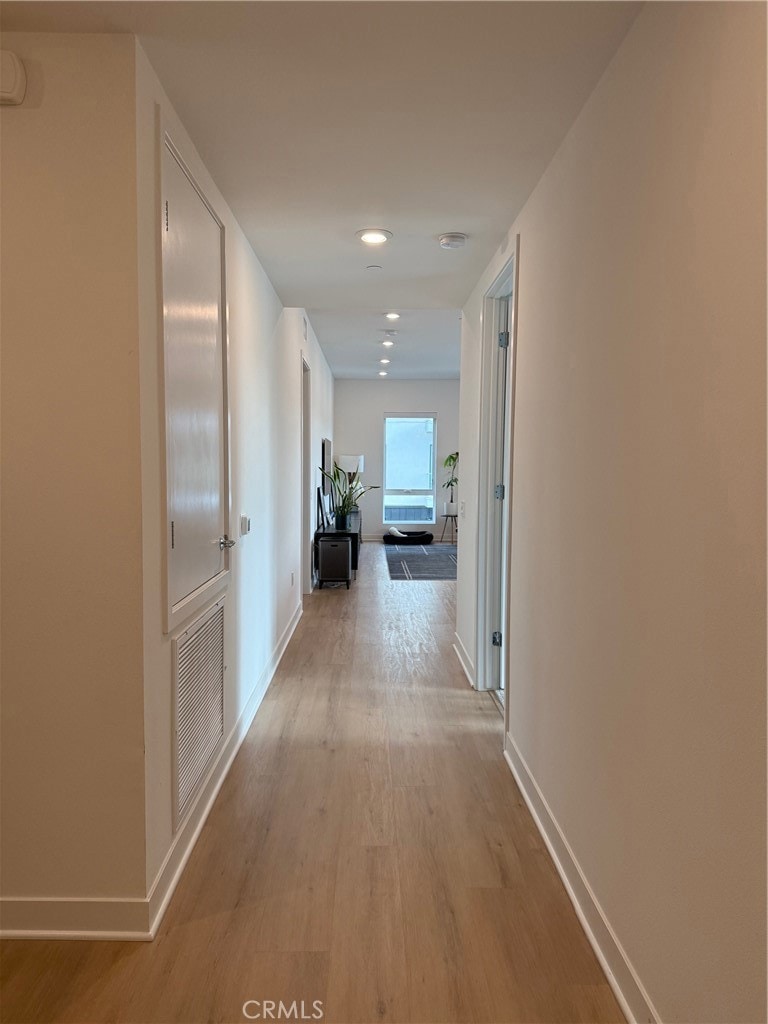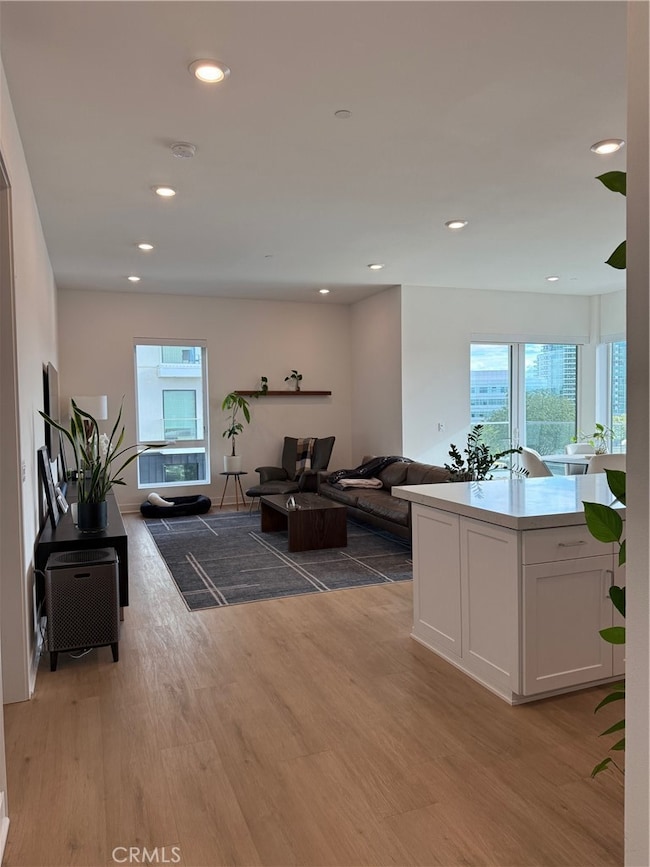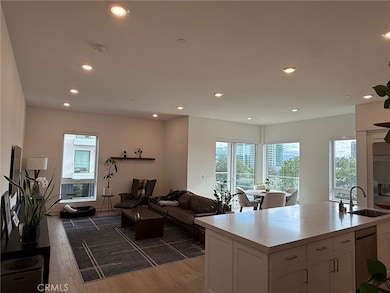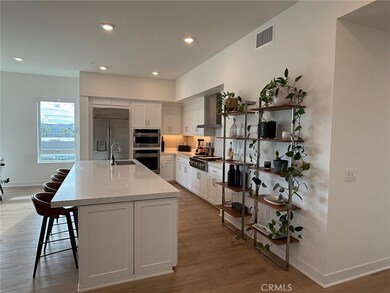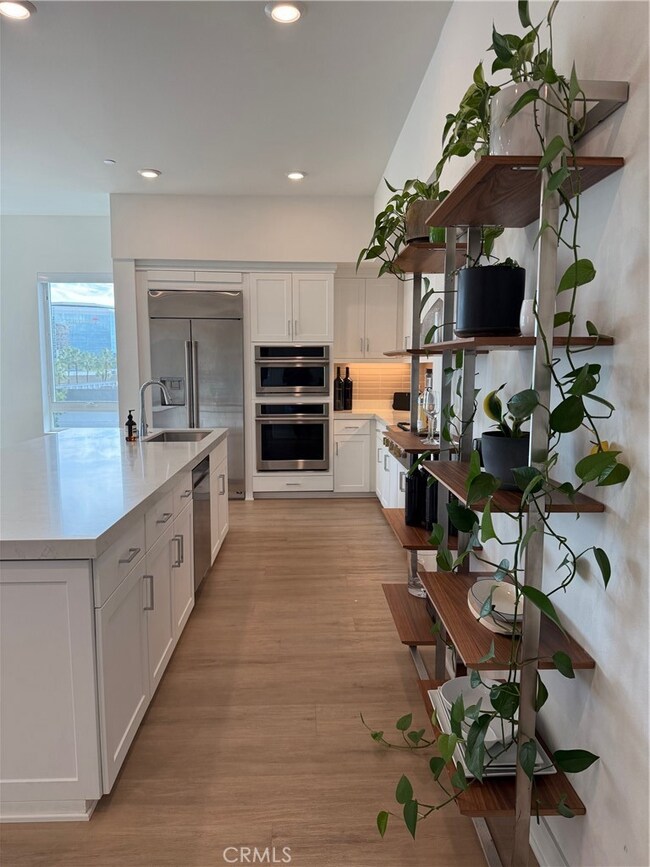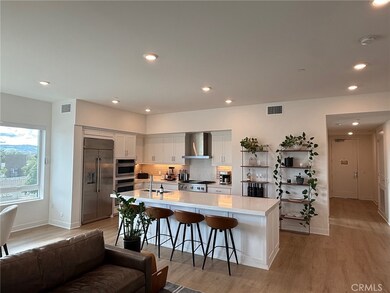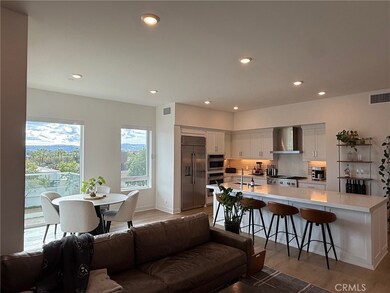3414 Rivington Irvine, CA 92612
University Park and Town Center NeighborhoodHighlights
- Golf Course Community
- Heated Infinity Pool
- City Lights View
- Fitness Center
- Primary Bedroom Suite
- Updated Kitchen
About This Home
3414 Rivington, Irvine, CA
2 Beds | 2.5 Baths | Corner Unit | Upgraded Highly desirable corner unit featuring two master suites plus a guest half bath. Bright and spacious layout with upgraded flooring, modern backsplash, and automatic roller shades in every room. Enjoy beautiful sunrise views, Irvine city lights, and peek views of Fashion Island.
Prime location minutes to John Wayne Airport, Fashion Island, Newport Beach, UCI Medical Center, and top dining across the street. Community offers resort-style pools, gyms, and clubhouses.
UNIT COMES UNFURNISHED No smoking allowed in unit
Tenant pays all utilities except for HOA Fee
Listing Agent
Homeazon Brokerage Phone: 714-204-1402 License #01935599 Listed on: 11/21/2025
Condo Details
Home Type
- Condominium
Year Built
- Built in 2024 | Remodeled
Lot Details
- End Unit
- 1 Common Wall
- Density is up to 1 Unit/Acre
Parking
- 2 Car Garage
- 2 Carport Spaces
- Parking Available
- Assigned Parking
Property Views
- City Lights
- Mountain
Home Design
- Entry on the 1st floor
- Turnkey
- Slab Foundation
- Asphalt Roof
Interior Spaces
- 1,905 Sq Ft Home
- 1-Story Property
- Open Floorplan
- High Ceiling
- Double Pane Windows
- Custom Window Coverings
- Blinds
- Family Room Off Kitchen
- Living Room Balcony
- Combination Dining and Living Room
- Laminate Flooring
Kitchen
- Updated Kitchen
- Open to Family Room
- Eat-In Kitchen
- Gas Oven
- Six Burner Stove
- Built-In Range
- Freezer
- Water Line To Refrigerator
- Dishwasher
- Kitchen Island
- Quartz Countertops
- Built-In Trash or Recycling Cabinet
- Self-Closing Drawers and Cabinet Doors
Bedrooms and Bathrooms
- 2 Main Level Bedrooms
- Primary Bedroom Suite
- Walk-In Closet
- Remodeled Bathroom
- Bathroom on Main Level
- Quartz Bathroom Countertops
- Dual Vanity Sinks in Primary Bathroom
- Private Water Closet
- Soaking Tub
- Bathtub with Shower
- Separate Shower
Laundry
- Laundry Room
- Dryer
- Washer
Accessible Home Design
- Accessibility Features
Pool
- Heated Infinity Pool
- Heated Spa
- In Ground Spa
Utilities
- Forced Air Heating and Cooling System
- Electric Water Heater
- Cable TV Available
Listing and Financial Details
- Security Deposit $6,000
- Rent includes association dues, sewer, trash collection
- 12-Month Minimum Lease Term
- Available 12/1/25
Community Details
Overview
- Property has a Home Owners Association
- 300 Units
Recreation
- Golf Course Community
- Fitness Center
- Community Pool
- Community Spa
- Dog Park
- Hiking Trails
- Bike Trail
Pet Policy
- Pet Deposit $500
- Dogs and Cats Allowed
- Breed Restrictions
Map
Property History
| Date | Event | Price | List to Sale | Price per Sq Ft |
|---|---|---|---|---|
| 11/21/2025 11/21/25 | For Rent | $6,000 | -- | -- |
Source: California Regional Multiple Listing Service (CRMLS)
MLS Number: OC25264753
- 3507 Rivington
- 1702 Rivington
- 1604 Rivington
- 2202 Rivington
- 1500 Rivington
- 1310 Rivington
- 21 Gramercy Unit 202
- 21 Gramercy Unit 410
- 21 Gramercy Unit 220
- 21 Gramercy Unit 421
- 21 Gramercy Unit 312
- 1209 Rivington
- 87 Lennox
- 53 Gramercy
- 402 Rockefeller Unit 118
- 25 Delancy
- 543 Rockefeller
- 1218 Nolita
- 87 Waldorf
- 2536 Nolita
- 4302 Rivington
- 21 Gramercy Unit 218
- 21 Gramercy Unit 307
- 21 Gramercy Unit 319
- 4202 Rivington
- 1205 Rivington
- 130 Tribeca
- 164 Tribeca
- 3404 Rivington
- 270 Rockefeller
- 75 Lennox
- 401 Rockefeller
- 1228 Nolita
- 2230 Nolita
- 2536 Nolita
- 2222 Nolita Unit Nolita
- 3131 Michelson Dr Unit 706
- 3141 Michelson Dr Unit 1506
- 3131 Michelson Dr Unit 1802
- 135 Bowery
