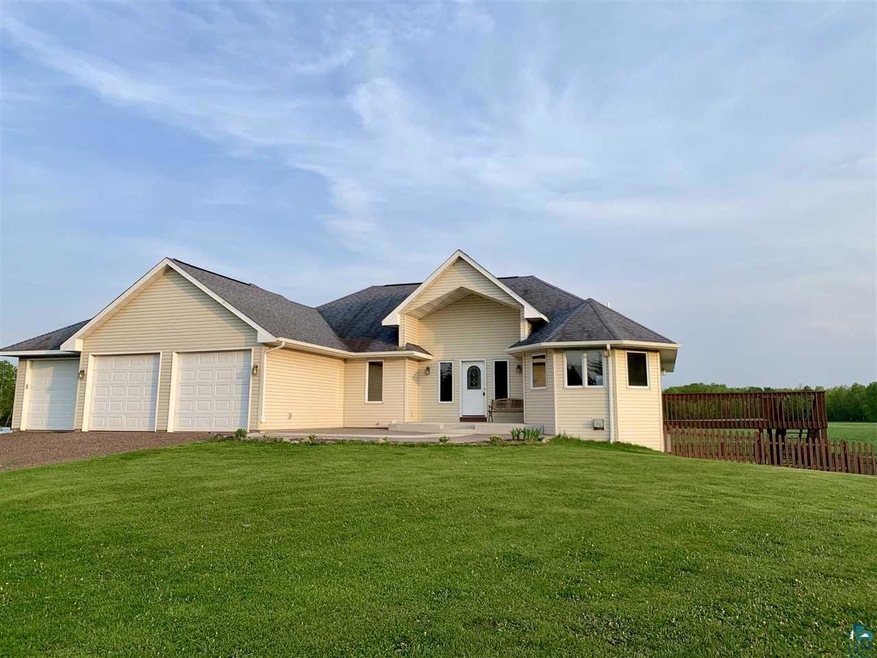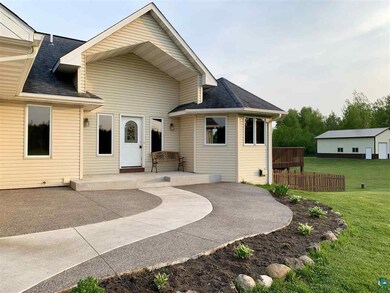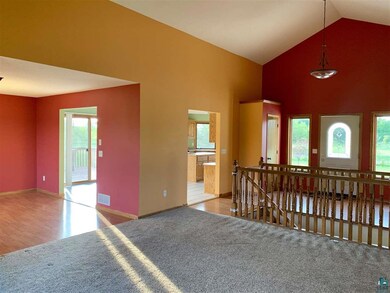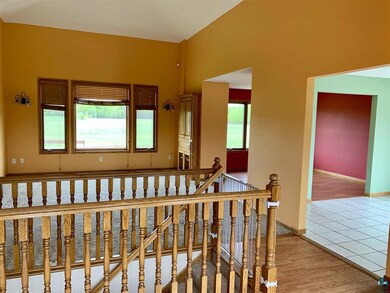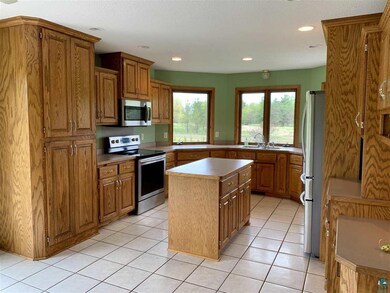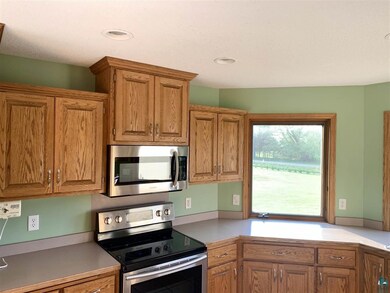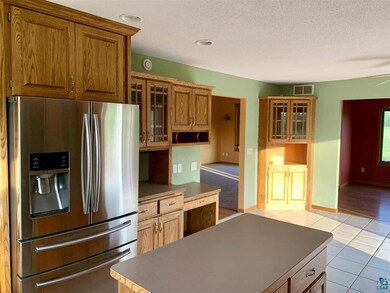
Estimated Value: $395,000 - $476,000
Highlights
- 20 Acre Lot
- Recreation Room
- Den
- Deck
- Traditional Architecture
- Formal Dining Room
About This Home
As of September 2019Here is a beautiful 4 Bdrm 3 full bath rambler on 20 acres in Askov MN with attached 3 car heated garage. Home built in 2001. Main features of the home include on the main level - open floor plan, nice vaulted ceiling in the living room, formal dining room. Master bdrm with walk in big closet, full bath with shower and jetted tub. It walks out to the deck facing the back yard. There is another bdrm on the main level, laundry room and full bath. On the lower level you will have a specious recreation room with web bar area and propane fire place. It walks out to the back patio. There are two more bdrms with full bath and fitness/office/craft room. Home has propane forced air heat with AC. HOME WARRANTY plan for 14 months will be set up and paid by the Seller. Back yard is fenced in. There is 30x40 pole building with slab and electric built in 2015, two doors and a separate driveway for all your toys. 20 ac are mostly open.
Last Buyer's Agent
Tammy Hedlund
Peak Realty Services, LLC
Home Details
Home Type
- Single Family
Est. Annual Taxes
- $3,182
Year Built
- Built in 2001
Lot Details
- 20 Acre Lot
- Lot Dimensions are 660 x 1320
- Property fronts a county road
- Unpaved Streets
Home Design
- Traditional Architecture
- Wood Frame Construction
- Asphalt Shingled Roof
- Vinyl Siding
Interior Spaces
- 1-Story Property
- Gas Fireplace
- Entrance Foyer
- Family Room
- Living Room
- Formal Dining Room
- Den
- Recreation Room
- Eat-In Kitchen
- Laundry Room
Bedrooms and Bathrooms
- 4 Bedrooms
- Walk-In Closet
- Bathroom on Main Level
- 3 Full Bathrooms
- Bathtub With Separate Shower Stall
Finished Basement
- Walk-Out Basement
- Basement Fills Entire Space Under The House
- Bedroom in Basement
Parking
- 3 Car Garage
- Gravel Driveway
Outdoor Features
- Deck
Utilities
- Forced Air Heating and Cooling System
- Drilled Well
- Private Sewer
Listing and Financial Details
- Assessor Parcel Number 250197001
Ownership History
Purchase Details
Home Financials for this Owner
Home Financials are based on the most recent Mortgage that was taken out on this home.Purchase Details
Home Financials for this Owner
Home Financials are based on the most recent Mortgage that was taken out on this home.Purchase Details
Home Financials for this Owner
Home Financials are based on the most recent Mortgage that was taken out on this home.Similar Homes in Askov, MN
Home Values in the Area
Average Home Value in this Area
Purchase History
| Date | Buyer | Sale Price | Title Company |
|---|---|---|---|
| Harris Trent | $267,000 | Carlton County Abstract | |
| Weber Michael D | -- | First American Title | |
| Youngberg Dennis Henry | -- | None Available |
Mortgage History
| Date | Status | Borrower | Loan Amount |
|---|---|---|---|
| Open | Harris Trent | $310,000 | |
| Closed | Harris Trent | $267,000 | |
| Previous Owner | Weber Michael D | $166,250 | |
| Previous Owner | Youngberg Dennis Henry | $50,000 | |
| Previous Owner | Youngberg Dennis H | $284,500 |
Property History
| Date | Event | Price | Change | Sq Ft Price |
|---|---|---|---|---|
| 09/19/2019 09/19/19 | Sold | $267,000 | 0.0% | $76 / Sq Ft |
| 08/15/2019 08/15/19 | Pending | -- | -- | -- |
| 05/27/2019 05/27/19 | For Sale | $267,000 | +52.6% | $76 / Sq Ft |
| 12/14/2012 12/14/12 | Sold | $175,000 | -14.6% | $50 / Sq Ft |
| 11/03/2012 11/03/12 | Pending | -- | -- | -- |
| 10/11/2012 10/11/12 | For Sale | $204,900 | -- | $58 / Sq Ft |
Tax History Compared to Growth
Tax History
| Year | Tax Paid | Tax Assessment Tax Assessment Total Assessment is a certain percentage of the fair market value that is determined by local assessors to be the total taxable value of land and additions on the property. | Land | Improvement |
|---|---|---|---|---|
| 2024 | $1,779 | $434,200 | $79,100 | $355,100 |
| 2023 | $1,842 | $352,000 | $73,000 | $279,000 |
| 2022 | $1,524 | $332,800 | $58,500 | $274,300 |
| 2021 | $3,192 | $283,400 | $48,600 | $234,800 |
| 2020 | $3,270 | $262,000 | $48,800 | $213,200 |
| 2019 | $3,190 | $268,700 | $44,900 | $223,800 |
| 2018 | $2,842 | $255,900 | $42,900 | $213,000 |
| 2017 | $2,852 | $233,100 | $42,000 | $191,100 |
| 2016 | $2,210 | $230,500 | $41,800 | $188,700 |
| 2014 | $1,986 | $171,700 | $38,689 | $133,011 |
Agents Affiliated with this Home
-
Elena Davidson

Seller's Agent in 2019
Elena Davidson
NextHome Perrine & Associates
(218) 304-0882
114 Total Sales
-
T
Buyer's Agent in 2019
Tammy Hedlund
Peak Realty Services, LLC
-
K
Seller's Agent in 2012
Kitty Kruse
Milaca Realty
-
N
Buyer's Agent in 2012
NON-RMLS NON-RMLS
Non-MLS
Map
Source: Lake Superior Area REALTORS®
MLS Number: 6083716
APN: 025.0197.001
- 35270 Bear Creek Rd
- 6443 H C Andersen Alle
- 6348 H C Andersen Alle
- 6342 H C Andersen Alle
- TBD Partridge Dr
- 70299 1 Mile Rd
- 74564 Cane Creek Rd
- 68735 County Highway 61
- XXXX County Highway 61
- 59971 Cloverdale Rd
- 7536 Tamarack Rd
- 7537 Tamarack Rd
- 7311 Main St
- XYZ Hammond Rd
- 34358 State Highway 18
- 34358 Minnesota 18
- 56761 Minnesota 123
- 2518 County Road 39
- 58950 Minnesota 23
- 41574 Koland Rd
- 34142 Bear Creek Rd
- 33902 Bear Creek Rd
- 33879 Bear Creek Rd
- 33879 33879 Bear Creek Rd W
- 33723 Bear Creek Rd
- xx Bear Crk Rd
- xx Bear Crk Rd Dr
- 33410 Bear Creek Rd
- XYZ Bear Creek Rd
- xxx Bear Creek Rd
- xx Bear Creek Rd
- 33411 Bear Creek Rd
- xx Beaver Tail Rd
- 66537 Beaver Tail Rd
- 66351 Beaver Tail Rd
- 66874 Beaver Tail Rd
- 66004 Boundary Line Rd
- 66239 Beaver Tail Rd
- 67262 Beaver Tail Rd
- 66782 Beaver Tail Rd
