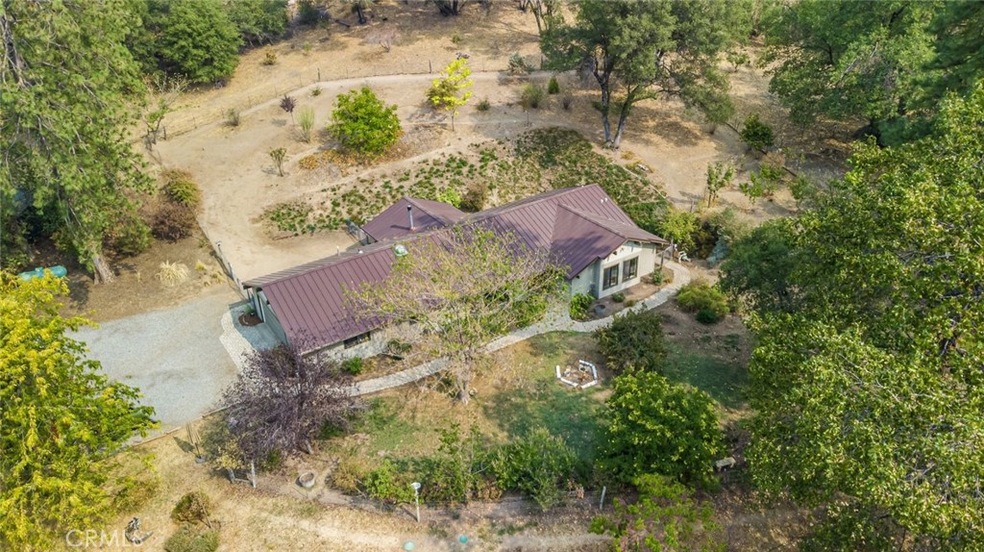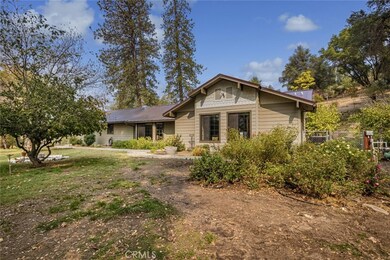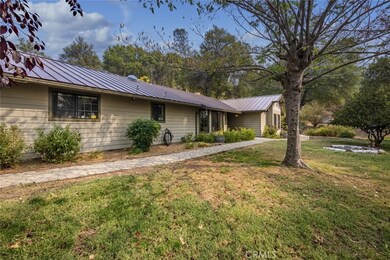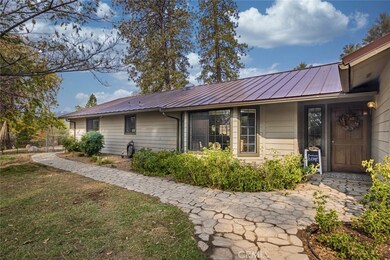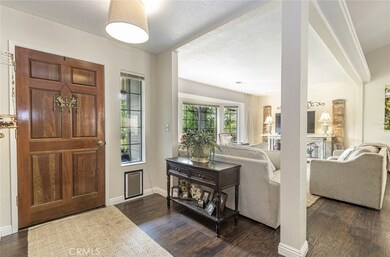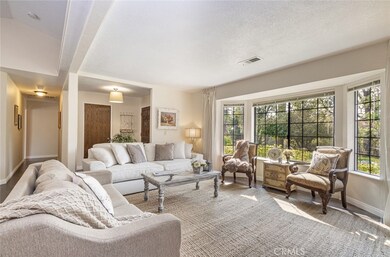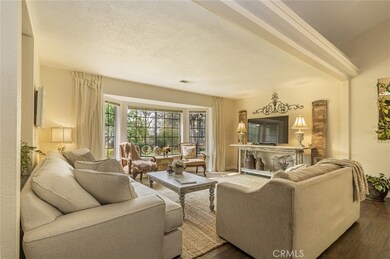
34145 Wild Rose Ln North Fork, CA 93643
Highlights
- Horse Property Unimproved
- Primary Bedroom Suite
- 7.92 Acre Lot
- RV Access or Parking
- View of Trees or Woods
- Open Floorplan
About This Home
As of August 2023A little bit of heaven can be found with this gorgeous 7.92+/- secluded acres covered in mature Oaks and Ponderosa Pines. The perfect location near lots of family recreation including Bass Lake, Redinger Lake, Manzanita Lake and National Forest. Beautifully situated ranch style home with many amenities. Single story 3 bedroom and 2 full baths. Formal entry in to the spectacular great room with vaulted ceilings, bay window, wood stove and slider out to the covered back patio. Great room is open to the kitchen which features upgraded appliances, tile counter tops and a connecting laundry room. Master suite with slider to the covered patio, walk-in closet, master bath with designer vanity, separate tub and shower. 2 guest bedrooms and a full guest bath. New laminate flooring and freshly painted inside. Whole house fan and a new metal roof in 2020. 2 1/2 car attached car and 2 equipment buildings. Fenced in area for your pets and a wonderful enclosed large garden area. The usable property has 2 wells (1 on solar), 2500 gallon storage tank and creates a great space for outdoor mountain living!
Last Agent to Sell the Property
Janet Wheeler
Century 21 Ditton Realty License #00587982 Listed on: 10/08/2021

Home Details
Home Type
- Single Family
Est. Annual Taxes
- $5,699
Year Built
- Built in 1994
Lot Details
- 7.92 Acre Lot
- Rural Setting
- Partially Fenced Property
- Chain Link Fence
- Wire Fence
- Landscaped
- Secluded Lot
- Front Yard Sprinklers
- Wooded Lot
- Private Yard
- Lawn
- Back and Front Yard
- Density is 6-10 Units/Acre
- Property is zoned RMS
Parking
- 2 Car Direct Access Garage
- 4 Open Parking Spaces
- Detached Carport Space
- Parking Available
- Side Facing Garage
- Single Garage Door
- Circular Driveway
- Lot Has A Rolling Slope
- Gravel Driveway
- Parking Lot
- RV Access or Parking
- Unassigned Parking
Property Views
- Woods
- Mountain
- Neighborhood
Home Design
- Turnkey
- Slab Foundation
- Metal Roof
- Wood Siding
Interior Spaces
- 1,925 Sq Ft Home
- 1-Story Property
- Open Floorplan
- Cathedral Ceiling
- Ceiling Fan
- Wood Burning Stove
- Wood Burning Fireplace
- Free Standing Fireplace
- Double Pane Windows
- Bay Window
- Sliding Doors
- Entryway
- Great Room
- Family Room Off Kitchen
- Living Room with Fireplace
- L-Shaped Dining Room
- Center Hall
Kitchen
- Open to Family Room
- Eat-In Kitchen
- Breakfast Bar
- Walk-In Pantry
- <<builtInRangeToken>>
- <<microwave>>
- Dishwasher
- Ceramic Countertops
Flooring
- Carpet
- Tile
Bedrooms and Bathrooms
- 3 Main Level Bedrooms
- Primary Bedroom Suite
- Walk-In Closet
- 2 Full Bathrooms
- Tile Bathroom Countertop
- Dual Vanity Sinks in Primary Bathroom
- <<tubWithShowerToken>>
Laundry
- Laundry Room
- Washer and Electric Dryer Hookup
Home Security
- Carbon Monoxide Detectors
- Fire and Smoke Detector
Outdoor Features
- Covered patio or porch
- Outbuilding
- Rain Gutters
Schools
- North Fork Elementary And Middle School
Utilities
- Central Heating and Cooling System
- Heating System Uses Propane
- Private Water Source
- Well
- Propane Water Heater
- Conventional Septic
Additional Features
- Solar owned by seller
- Horse Property Unimproved
Community Details
- No Home Owners Association
- Foothills
Listing and Financial Details
- Assessor Parcel Number 061090018
- $165 per year additional tax assessments
Ownership History
Purchase Details
Home Financials for this Owner
Home Financials are based on the most recent Mortgage that was taken out on this home.Purchase Details
Home Financials for this Owner
Home Financials are based on the most recent Mortgage that was taken out on this home.Purchase Details
Home Financials for this Owner
Home Financials are based on the most recent Mortgage that was taken out on this home.Purchase Details
Purchase Details
Similar Homes in North Fork, CA
Home Values in the Area
Average Home Value in this Area
Purchase History
| Date | Type | Sale Price | Title Company |
|---|---|---|---|
| Grant Deed | $525,000 | Chicago Title Company | |
| Grant Deed | $465,000 | Chicago Title Company | |
| Grant Deed | $256,000 | Chicago Title Company | |
| Interfamily Deed Transfer | -- | None Available | |
| Interfamily Deed Transfer | -- | None Available |
Mortgage History
| Date | Status | Loan Amount | Loan Type |
|---|---|---|---|
| Open | $481,367 | VA | |
| Closed | $420,187 | VA | |
| Previous Owner | $345,000 | New Conventional | |
| Previous Owner | $127,575 | VA | |
| Previous Owner | $32,000 | Stand Alone Second | |
| Previous Owner | $97,400 | Unknown |
Property History
| Date | Event | Price | Change | Sq Ft Price |
|---|---|---|---|---|
| 08/03/2023 08/03/23 | Sold | $525,000 | +0.4% | $272 / Sq Ft |
| 06/22/2023 06/22/23 | Pending | -- | -- | -- |
| 06/01/2023 06/01/23 | Price Changed | $523,000 | -0.2% | $271 / Sq Ft |
| 05/12/2023 05/12/23 | For Sale | $524,000 | +12.7% | $271 / Sq Ft |
| 11/22/2021 11/22/21 | Sold | $465,000 | +3.3% | $242 / Sq Ft |
| 10/12/2021 10/12/21 | Pending | -- | -- | -- |
| 10/08/2021 10/08/21 | For Sale | $450,000 | +75.8% | $234 / Sq Ft |
| 07/17/2015 07/17/15 | Sold | $256,000 | +0.4% | $133 / Sq Ft |
| 06/16/2015 06/16/15 | Pending | -- | -- | -- |
| 06/03/2015 06/03/15 | Price Changed | $255,000 | -3.8% | $132 / Sq Ft |
| 04/17/2015 04/17/15 | Price Changed | $265,000 | -5.0% | $138 / Sq Ft |
| 03/04/2015 03/04/15 | For Sale | $279,000 | -- | $145 / Sq Ft |
Tax History Compared to Growth
Tax History
| Year | Tax Paid | Tax Assessment Tax Assessment Total Assessment is a certain percentage of the fair market value that is determined by local assessors to be the total taxable value of land and additions on the property. | Land | Improvement |
|---|---|---|---|---|
| 2025 | $5,699 | $535,500 | $107,100 | $428,400 |
| 2023 | $5,699 | $474,300 | $94,860 | $379,440 |
| 2022 | $5,089 | $465,000 | $93,000 | $372,000 |
| 2021 | $2,957 | $279,970 | $87,490 | $192,480 |
| 2020 | $2,866 | $277,100 | $86,593 | $190,507 |
| 2019 | $2,841 | $271,668 | $84,896 | $186,772 |
| 2018 | $2,730 | $266,342 | $83,232 | $183,110 |
| 2017 | $2,703 | $261,120 | $81,600 | $179,520 |
| 2016 | $2,643 | $256,000 | $80,000 | $176,000 |
| 2015 | $1,905 | $178,284 | $70,121 | $108,163 |
| 2014 | $1,826 | $174,793 | $68,748 | $106,045 |
Agents Affiliated with this Home
-
Melissa Wadhams

Seller's Agent in 2023
Melissa Wadhams
eXp Realty of California, Inc.
(323) 907-3636
6 in this area
26 Total Sales
-
Thomas Nicolulis
T
Buyer's Agent in 2023
Thomas Nicolulis
Oakhurst Real Estate
(559) 760-3933
2 in this area
19 Total Sales
-
J
Seller's Agent in 2021
Janet Wheeler
Century 21 Ditton Realty
-
A
Seller's Agent in 2015
Amanda Szekula
Century 21 Ditton Realty Nort
-
S
Buyer's Agent in 2015
Sara Wolters
Realty Concepts, Ltd
Map
Source: California Regional Multiple Listing Service (CRMLS)
MLS Number: FR21224230
APN: 061-090-018
- 0 River Knolls Unit 605435
- 33463 Road 233
- 33491 Road 233
- 33030 Road 233
- 57117 Amber Ln
- 0 Cascadel Dr
- 33016 Willow Creek Dr
- 58257 Road 225
- 32926 Road 222
- 32956 Road 222
- 33177 Cascadel Heights Dr
- 32633 Road 222
- 34133 Keller Rd
- 35484 Road 274
- 59479 Cascadel Dr
- 56207 Manzanita Lake Dr
- 59683 Cascadel Dr
- 59827 Hillcrest Rd
- 2 Road 226
- 1 Road 226
