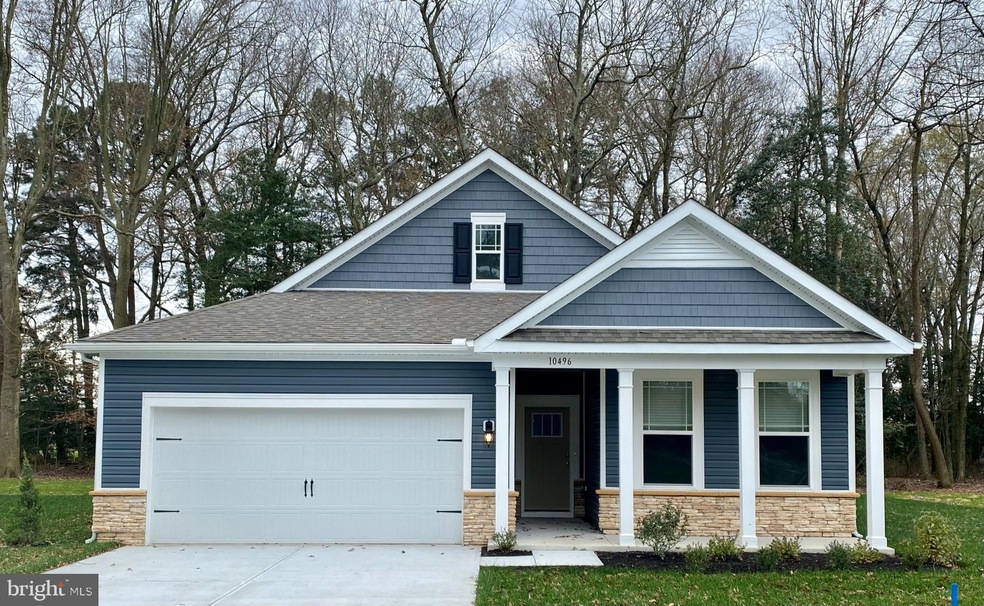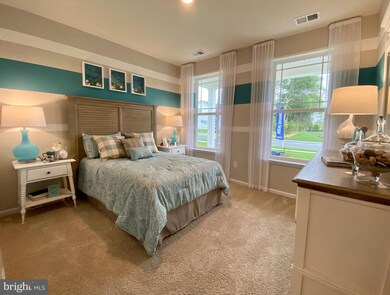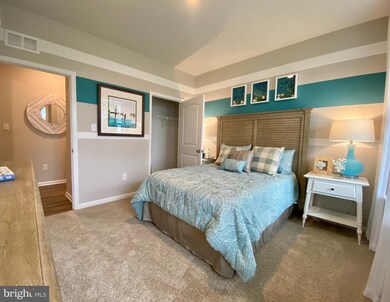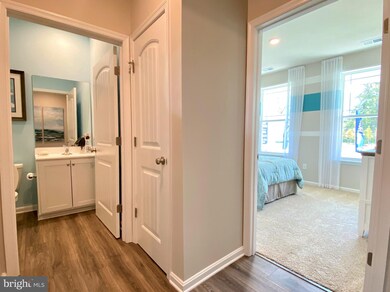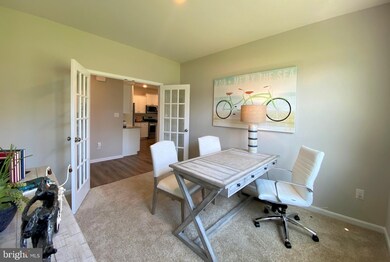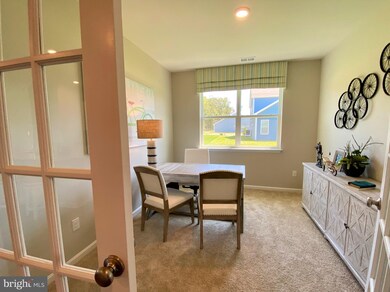
34147 Gooseberry Ave Ocean View, DE 19970
Estimated Value: $475,738 - $629,000
Highlights
- Fitness Center
- New Construction
- Clubhouse
- Lord Baltimore Elementary School Rated A-
- Open Floorplan
- Contemporary Architecture
About This Home
As of April 2022The Bristol, located in Ocean View’s Beach Club community due for completion this spring, is a 1,748 square foot open concept two-story home with 9’ ceilings offers two bedrooms, two bathrooms, a flex room, and a two-car garage. A welcoming foyer leads you to the spacious guest bedroom with a closet, the guest bathroom and a linen closet. The inviting flex room is a versatile space with glass French doors which can be used as a dining room or office. The well-designed kitchen features modern white cabinets, a generous walk-in pantry, a large granite island and stainless-steel appliances. The kitchen is open to the ample living room complete with a gas fireplace and dining room that leads to the quiet covered patio and a fully sodded, landscaped and irrigated lawn. The large owner’s suite is a retreat in the back of the home; its private bathroom has a deluxe double bowl vanity, shower and linen closet and the impressive walk-in closet is a must-see! Tucked away, the cozy laundry room and coat closet are located just off the two-car garage. This home includes a white window treatment package and the exclusive D.R. Horton Smart-Home® Package through ADT. Pictures, photographs, colors, features, and sizes are for illustration purposes only and will vary from the homes as built.
Last Agent to Sell the Property
D.R. Horton Realty of Delaware, LLC License #RB-0020570 Listed on: 01/04/2022

Home Details
Home Type
- Single Family
Est. Annual Taxes
- $1,265
Year Built
- Built in 2021 | New Construction
Lot Details
- 9,866 Sq Ft Lot
- North Facing Home
- Corner Lot
- Sprinkler System
- Property is in excellent condition
HOA Fees
- $256 Monthly HOA Fees
Parking
- 2 Car Direct Access Garage
- 2 Driveway Spaces
- Front Facing Garage
Home Design
- Contemporary Architecture
- Rambler Architecture
- Slab Foundation
- Blown-In Insulation
- Batts Insulation
- Architectural Shingle Roof
- Vinyl Siding
Interior Spaces
- 1,748 Sq Ft Home
- Property has 1 Level
- Open Floorplan
- Ceiling height of 9 feet or more
- Recessed Lighting
- Gas Fireplace
- Window Treatments
- Dining Area
- Den
Kitchen
- Eat-In Kitchen
- Built-In Oven
- Gas Oven or Range
- Cooktop
- Microwave
- Dishwasher
- Stainless Steel Appliances
- Kitchen Island
- Upgraded Countertops
- Disposal
Flooring
- Carpet
- Laminate
Bedrooms and Bathrooms
- 2 Main Level Bedrooms
- En-Suite Bathroom
- Walk-In Closet
- 2 Full Bathrooms
- Bathtub with Shower
- Walk-in Shower
Laundry
- Laundry Room
- Laundry on main level
- Electric Dryer
- Washer
Schools
- Lord Baltimore Elementary School
- Selbyville Middle School
- Indian River High School
Utilities
- 90% Forced Air Heating and Cooling System
- Heating System Powered By Leased Propane
- Programmable Thermostat
- 200+ Amp Service
- Tankless Water Heater
- Municipal Trash
Additional Features
- More Than Two Accessible Exits
- Energy-Efficient Appliances
- Patio
Listing and Financial Details
- Home warranty included in the sale of the property
- Tax Lot 107
- Assessor Parcel Number 134-17.00-1085.00
Community Details
Overview
- $2,500 Capital Contribution Fee
- Association fees include lawn care side, lawn care rear, lawn care front, common area maintenance
- Built by D.R. Horton
- Ocean View Beach Club Subdivision, Bristol Floorplan
- Property Manager
Amenities
- Clubhouse
- Billiard Room
- Community Library
Recreation
- Community Basketball Court
- Fitness Center
- Community Pool
Similar Homes in Ocean View, DE
Home Values in the Area
Average Home Value in this Area
Property History
| Date | Event | Price | Change | Sq Ft Price |
|---|---|---|---|---|
| 04/22/2022 04/22/22 | Sold | $541,790 | 0.0% | $310 / Sq Ft |
| 01/17/2022 01/17/22 | Pending | -- | -- | -- |
| 01/12/2022 01/12/22 | Price Changed | $541,790 | +2.3% | $310 / Sq Ft |
| 01/04/2022 01/04/22 | For Sale | $529,790 | -- | $303 / Sq Ft |
Tax History Compared to Growth
Tax History
| Year | Tax Paid | Tax Assessment Tax Assessment Total Assessment is a certain percentage of the fair market value that is determined by local assessors to be the total taxable value of land and additions on the property. | Land | Improvement |
|---|---|---|---|---|
| 2024 | $1,265 | $6,750 | $6,750 | $0 |
| 2023 | $1,264 | $6,750 | $6,750 | $0 |
| 2022 | $1,243 | $6,750 | $6,750 | $0 |
| 2021 | $266 | $6,750 | $6,750 | $0 |
| 2020 | $254 | $6,750 | $6,750 | $0 |
| 2019 | $253 | $6,750 | $6,750 | $0 |
| 2018 | $0 | $6,750 | $0 | $0 |
| 2017 | $257 | $6,750 | $0 | $0 |
Agents Affiliated with this Home
-
Jay Heilman
J
Seller's Agent in 2022
Jay Heilman
D.R. Horton Realty of Delaware, LLC
(484) 643-3708
76 in this area
1,156 Total Sales
-
Allison Stine

Buyer's Agent in 2022
Allison Stine
Creig Northrop Team of Long & Foster
(302) 381-5565
46 in this area
394 Total Sales
Map
Source: Bright MLS
MLS Number: DESU2011720
APN: 1341700108500
- 34050 Gooseberry Ave
- 38472 Milda Dr
- 2 Nantasket Ave
- 38860 Whispering Pines Ct Unit 56092
- 41 Beach Club Ave
- 26 Scarborough Ln Unit 183
- 11 Bennett Point Ln
- 6 Old Mill Dr
- 15 Avondale Dr
- 2 Bowers Dr Unit 104
- 2 Bowers Dr Unit 101
- 2 Bowers Dr Unit 102
- 2 Bowers Dr Unit 103
- 14 Bowers Dr Unit 3
- 14 Bowers Dr Unit 1
- 38947 Cypress Lake Cir Unit 56148
- 708 Radial Dr
- 12 Reeping Way
- 38112 E Chester Ln Unit 205
- 38015 E Chester Ln
- 34147 Gooseberry Ave
- 34153 Gooseberry Ave
- 34144 Gooseberry Ave
- 34152 Gooseberry Ave
- 34159 Gooseberry Ave
- 35083 Old Orchard Ave
- 34136 Gooseberry Ave
- 34131 Gooseberry Ave
- 34158 Gooseberry Ave
- 34167 Gooseberry Ave
- 35077 Old Orchard Ave
- 34128 Gooseberry Ave
- 34123 Gooseberry Ave
- 34164 Gooseberry Ave
- 36084 Nantasket Ave
- 34122 Gooseberry Ave
- 36080 Nantasket Ave
- 35071 Old Orchard Ave
- 37094 Beach Club Ave
- 36078 Nantasket Ave
