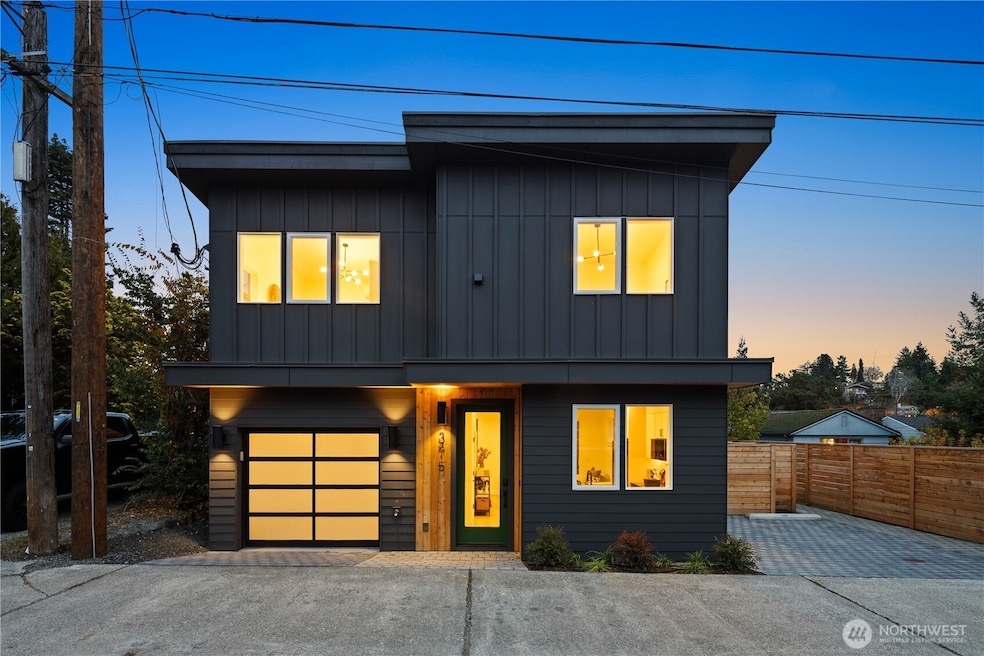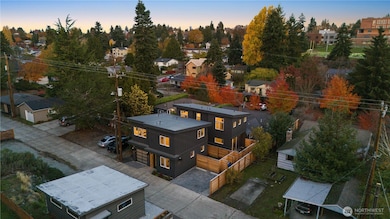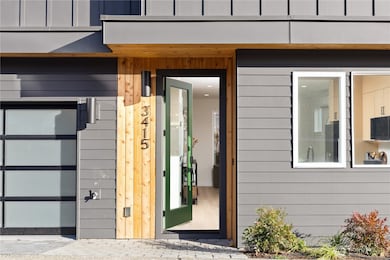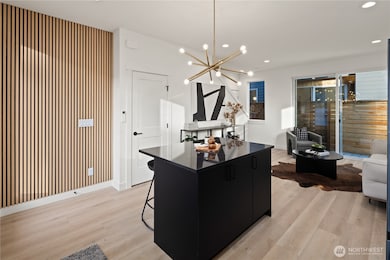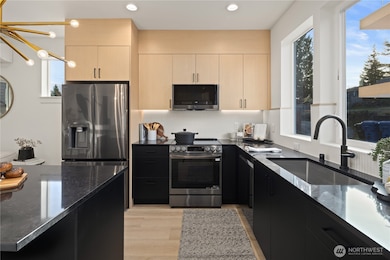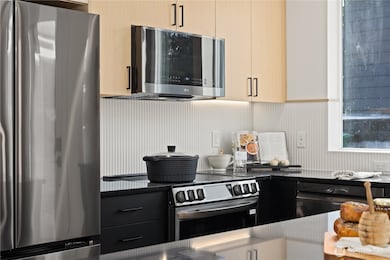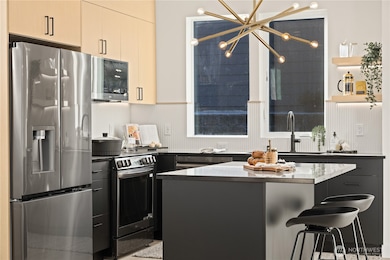3415 48th Ave SW Seattle, WA 98116
North Admiral NeighborhoodEstimated payment $5,238/month
Highlights
- New Construction
- Property is near public transit
- Balcony
- Genesee Hill Elementary School Rated A-
- Vaulted Ceiling
- Walk-In Closet
About This Home
Brand new & stylish, fully detached cottage with thoughtful design in an incredible location. The bright & open main level features a modern kitchen with black stainless appliances, plus seamless access to your own private patio—perfect for relaxing or entertaining. Upstairs, you’ll find all three bedrooms, including a lovely primary suite, along with a beautifully finished hall bath featuring heated tile floors. Laundry is conveniently located on the upper level, and a washer/dryer is included. An individual garage provides secure parking and extra storage. Enjoy being close to Schmitz Park, Alki Beach, and the shops, cafés, and restaurants of the vibrant Admiral District. Ask about seller-paid credits and potential rate buydown options!
Source: Northwest Multiple Listing Service (NWMLS)
MLS#: 2456422
Property Details
Home Type
- Co-Op
Year Built
- Built in 2025 | New Construction
HOA Fees
- $56 Monthly HOA Fees
Parking
- 1 Car Garage
Home Design
- Bitumen Roof
- Wood Siding
- Cement Board or Planked
- Wood Composite
Interior Spaces
- 1,077 Sq Ft Home
- 2-Story Property
- Vaulted Ceiling
- Insulated Windows
Kitchen
- Stove
- Microwave
- Dishwasher
Flooring
- Ceramic Tile
- Vinyl Plank
Bedrooms and Bathrooms
- 3 Bedrooms
- Walk-In Closet
Laundry
- Electric Dryer
- Washer
Location
- Property is near public transit
- Property is near a bus stop
Schools
- Genesee Hill Elementary School
- Madison Mid Middle School
- West Seattle High School
Utilities
- Ductless Heating Or Cooling System
- Heating System Mounted To A Wall or Window
- Water Heater
Additional Features
- Balcony
- 1,219 Sq Ft Lot
Listing and Financial Details
- Down Payment Assistance Available
- Visit Down Payment Resource Website
- Assessor Parcel Number 8641480030
Community Details
Overview
- 3 Units
- Wilson Law Group Association
- 3419 48Th Ave Sw Condominium Condos
- Admiral Subdivision
- Park Manager: N/A
Pet Policy
- Dogs and Cats Allowed
Map
Home Values in the Area
Average Home Value in this Area
Property History
| Date | Event | Price | List to Sale | Price per Sq Ft |
|---|---|---|---|---|
| 11/20/2025 11/20/25 | For Sale | $825,000 | -- | $766 / Sq Ft |
Source: Northwest Multiple Listing Service (NWMLS)
MLS Number: 2456422
- 3417 48th Ave SW
- 3419 48th Ave SW
- 3624 48th Ave SW
- 3051 48th Ave SW
- 3262 California Ave SW
- 3045 California Ave SW
- 2727 50th Ave SW
- 3717 California Ave SW Unit 304
- 3845 45th Ave SW
- 3430 42nd Ave SW
- 2530 55th Ave SW
- 4054 48th Ave SW
- 4104 49th Ave SW
- 4106 49th Ave SW
- 4321 SW Lander St
- 2667 51st Ave SW
- 2665 51st Ave SW
- 4027 California Ave SW Unit D
- 3054 Fairmount Ave SW Unit B
- 3054 Fairmount Ave SW
- 4433 42nd Ave SW
- 4505 42nd Ave SW
- 4508 California Ave SW
- 4222 Beach Dr SW Unit 303
- 4027 Beach Dr SW
- 4027 Beach Dr SW Unit 2
- 4027 Beach Dr SW Unit 1
- 4502 42nd Ave SW
- 4400 SW Alaska St
- 4540 42nd Ave SW
- 4122 36th Ave SW
- 4730 California Ave SW
- 4555 39th Ave SW
- 4100 SW Edmunds St
- 4744 41st Ave SW
- 4550 38th Ave SW
- 3268 SW Avalon Way
- 4745 40th Ave
- 3417 Harbor Ave SW
- 3295 SW Avalon Way
