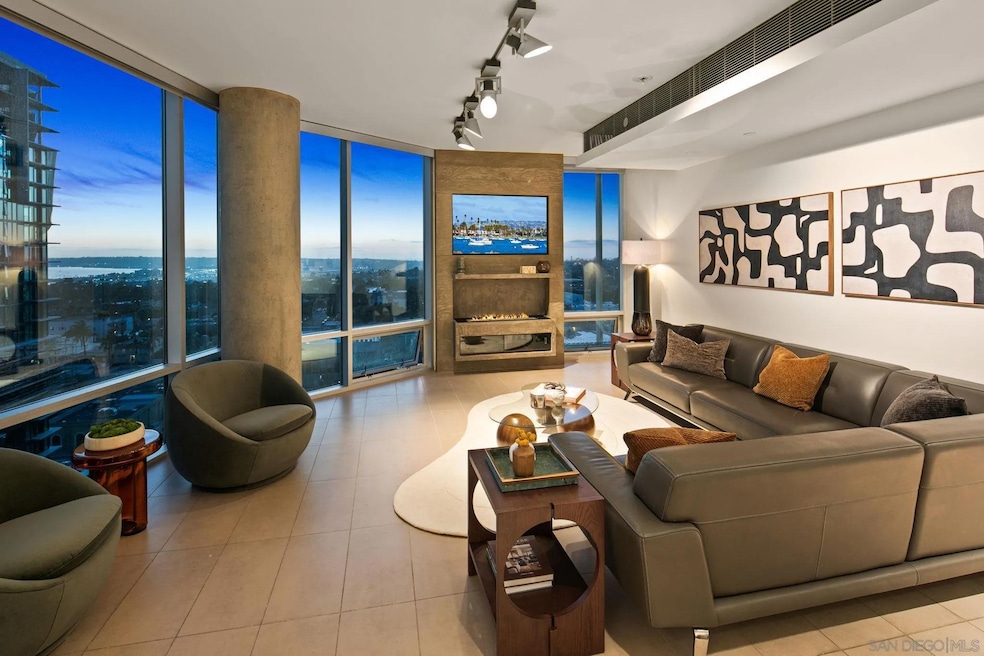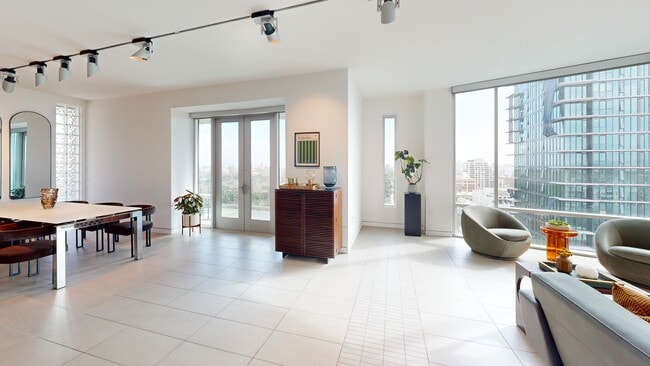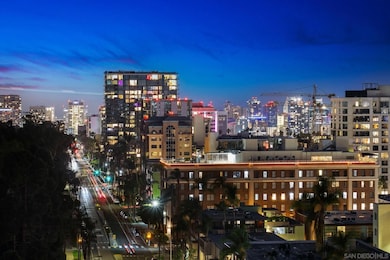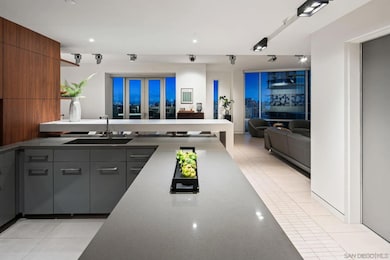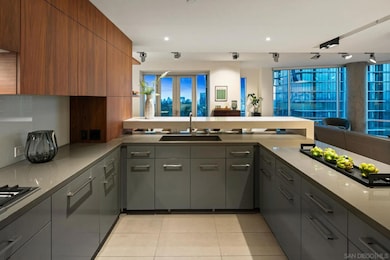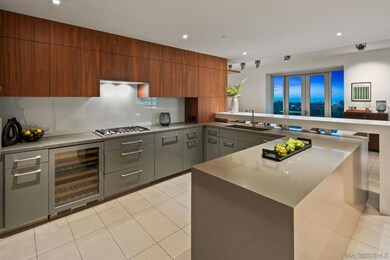
3415 6th Ave Unit 14 San Diego, CA 92103
Hillcrest NeighborhoodEstimated payment $16,960/month
Highlights
- Hot Property
- Bay View
- Updated Kitchen
- Fitness Center
- Gated Community
- Open Floorplan
About This Home
Live “on top of the world” in this full-floor residence at Park One on 6th & Upas. Stunning Balboa Park, downtown, and bay views from every main room. Redesigned with high-end finishes, the home features a gourmet kitchen with gas cooking, updated appliances, and wine chiller; remodeled baths; custom flooring and lighting; walk-in closets; and a den/office with built-ins. Expansive terrace off the dining, and primary suite plus private terrace off the second bedroom. Private elevator entry, in-unit laundry room, private trash chute, and abundant storage. Gated complex with underground parking, side-by-side spaces with storage and EV charger. One residence per floor, unparalleled privacy and location across from Balboa Park.
Property Details
Home Type
- Condominium
Est. Annual Taxes
- $24,507
Year Built
- Built in 2009
Lot Details
- Open Space
- No Common Walls
- End Unit
- Cul-De-Sac
- Property is Fully Fenced
HOA Fees
- $1,742 Monthly HOA Fees
Parking
- 2 Car Garage
- Tuck Under Garage
- Automatic Gate
Property Views
- Bay
- Panoramic
- City Lights
- Park or Greenbelt
- Neighborhood
Home Design
- Entry on the 14th floor
- Common Roof
- Concrete Siding
Interior Spaces
- 2,280 Sq Ft Home
- 1-Story Property
- Open Floorplan
- Built-In Features
- High Ceiling
- Ceiling Fan
- Track Lighting
- Entrance Foyer
- Living Room with Fireplace
- Formal Dining Room
- Home Office
- Utility Room
- Interior Storage Closet
Kitchen
- Updated Kitchen
- Built-In Range
- Microwave
- Dishwasher
- Disposal
Flooring
- Carpet
- Ceramic Tile
Bedrooms and Bathrooms
- 2 Bedrooms
- Walk-In Closet
- Low Flow Toliet
- Shower Only
Laundry
- Laundry Room
- Dryer
- Washer
Home Security
Outdoor Features
- Living Room Balcony
- Stone Porch or Patio
- Terrace
Utilities
- Forced Air Heating and Cooling System
- Natural Gas Connected
- Cable TV Available
Community Details
Overview
- Association fees include common area maintenance, exterior (landscaping), exterior bldg maintenance, gated community, limited insurance, roof maintenance, sewer, trash pickup, water
- 14 Units
- Park One Association
- High-Rise Condominium
- Park One Community
- San Diego Subdivision
- The community has rules related to covenants, conditions, and restrictions
Amenities
- Outdoor Cooking Area
- Community Barbecue Grill
- Trash Chute
- Elevator
Recreation
- Fitness Center
Pet Policy
- Pets allowed on a case-by-case basis
Security
- Card or Code Access
- Gated Community
- Carbon Monoxide Detectors
- Fire and Smoke Detector
- Fire Sprinkler System
Matterport 3D Tour
Floorplan
Map
Home Values in the Area
Average Home Value in this Area
Tax History
| Year | Tax Paid | Tax Assessment Tax Assessment Total Assessment is a certain percentage of the fair market value that is determined by local assessors to be the total taxable value of land and additions on the property. | Land | Improvement |
|---|---|---|---|---|
| 2025 | $24,507 | $2,000,000 | $1,300,000 | $700,000 |
| 2024 | $24,507 | $2,000,000 | $1,300,000 | $700,000 |
| 2023 | $24,447 | $2,000,000 | $1,300,000 | $700,000 |
| 2022 | $24,272 | $2,000,000 | $1,300,000 | $700,000 |
| 2021 | $24,588 | $2,000,000 | $1,300,000 | $700,000 |
| 2020 | $26,046 | $2,122,415 | $1,379,570 | $742,845 |
| 2019 | $25,579 | $2,080,800 | $1,352,520 | $728,280 |
| 2018 | $23,992 | $2,040,000 | $1,326,000 | $714,000 |
| 2017 | $9,777 | $833,338 | $303,031 | $530,307 |
| 2016 | $9,622 | $816,999 | $297,090 | $519,909 |
| 2015 | $9,480 | $804,728 | $292,628 | $512,100 |
| 2014 | $9,331 | $788,965 | $286,896 | $502,069 |
Property History
| Date | Event | Price | List to Sale | Price per Sq Ft |
|---|---|---|---|---|
| 10/09/2025 10/09/25 | For Sale | $2,495,000 | -- | $1,094 / Sq Ft |
Purchase History
| Date | Type | Sale Price | Title Company |
|---|---|---|---|
| Interfamily Deed Transfer | -- | First American Ttl San Diego | |
| Interfamily Deed Transfer | -- | Ticor Title San Diego | |
| Grant Deed | $2,000,000 | Fidelity Nb |
Mortgage History
| Date | Status | Loan Amount | Loan Type |
|---|---|---|---|
| Open | $1,072,500 | Credit Line Revolving | |
| Closed | $591,200 | New Conventional | |
| Closed | $577,000 | Purchase Money Mortgage |
About the Listing Agent

Having lived in San Diego her entire life, Gina has extensive knowledge of the various neighborhoods in San Diego and their distinct diversities.
The neighborhoods and properties she specializes in are unique and take a special skill set and understanding of vintage homes. As a resident of Mission Hills for the past 32+ years, Gina understands and appreciates the charm, history, and value of these established neighborhoods. Gina has been elected and recognized as the 2011-2012 Metro
Gina's Other Listings
Source: San Diego MLS
MLS Number: 250041206
APN: 452-430-01-14
- 3285 5th Ave
- 3275 5th Ave Unit 305
- 3211 5th Ave Unit 203
- 3635 7th Ave Unit 6C
- 3635 7th Ave Unit 13E
- 3635 7th Ave Unit 2D
- 3635 7th Ave Unit 15G
- 3635 7th Ave Unit 9E
- 3634 7th Ave Unit 4B
- 3565 3rd Ave
- 140 Walnut Ave Unit 2A
- 3663 7th Ave Unit 1
- 3650 5th Ave Unit 404
- 3650 5th Ave Unit 415
- 3650 5th Ave Unit 614
- 3650 5th Ave Unit 308
- 3535 1st Ave Unit 15A
- 237 Spruce St
- 3687 4th Ave Unit 315
- 475 Redwood St Unit 204
- 3534 5th Ave
- 418 Thorn St Unit 418
- 3288 5th Ave
- 3630 6th Ave
- 3572 4th Ave Unit 3572
- 3620 3rd Ave Unit 102
- 3620 3rd Ave Unit 204
- 725 Pennsylvania Ave Unit 727-1
- 725 Pennsylvania Ave Unit 727-2
- 725 Pennsylvania Ave Unit 731
- 725 Pennsylvania Ave Unit 29
- 3162 Second Ave
- 3666 3rd Ave Unit 204
- 225 Redwood St
- 3775 Sixth Ave
- 3677 First Ave
- 3700 10th Ave
- 3754 5th Ave
- 635 Robinson Ave Unit FL6-ID56
- 635 Robinson Ave Unit FL4-ID9
